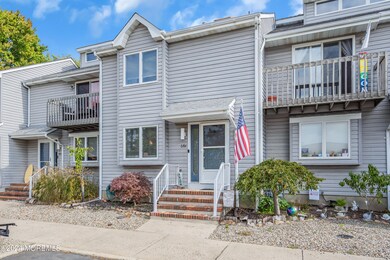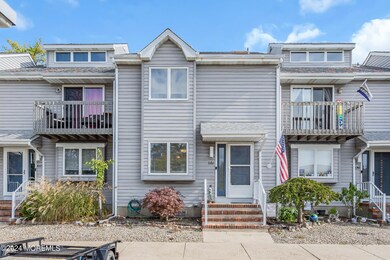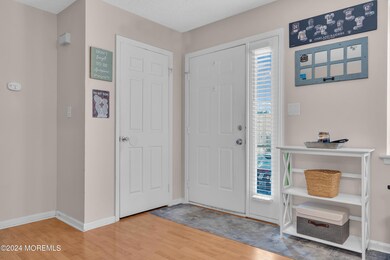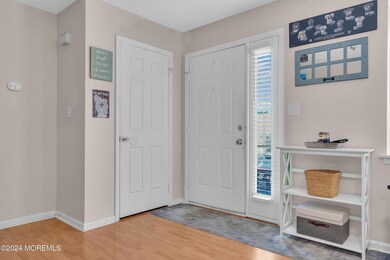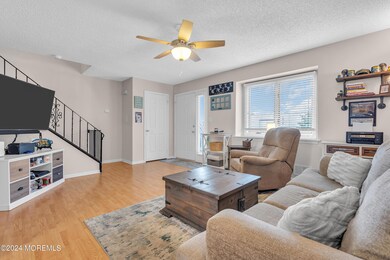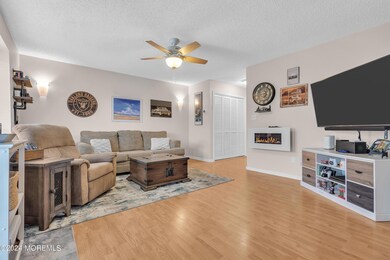
661 Ellicott Ave Unit H Toms River, NJ 08753
Highlights
- Bay View
- Attic
- Skylights
- Deck
- Balcony
- Eat-In Kitchen
About This Home
As of December 2024Ready to OWN YOUR OWN HOME? This is the PERFECT OPPORTUNITY ~ This home offers a practical layout with spaces designed for easy living. This 2 bedroom home offers a functional design that balances comfort, convenience & affordability. The kitchen flows into the dining area creating a practical space for both everyday living & entertaining. The living room is spacious filled w/ natural lighting from the large front window. The master suite has a private full bathroom for added privacy. Silding glass door in the master opens to a balcony creating a bright, airy feel. The rear deck is accessible from the kitchen offering a natural extension of indoor space. Perfect for dining, morning coffee or hosting friends. Practical features, flexible spaces & ready for whatever life brings next.
Last Agent to Sell the Property
Keller Williams Shore Properties License #0674495 Listed on: 10/15/2024

Townhouse Details
Home Type
- Townhome
Est. Annual Taxes
- $3,905
Year Built
- Built in 1987
Lot Details
- Street terminates at a dead end
HOA Fees
- $250 Monthly HOA Fees
Home Design
- Shingle Roof
- Vinyl Siding
Interior Spaces
- 1,200 Sq Ft Home
- 2-Story Property
- Crown Molding
- Ceiling Fan
- Skylights
- Light Fixtures
- Blinds
- Bay Window
- Sliding Doors
- Living Room
- Combination Kitchen and Dining Room
- Bay Views
- Crawl Space
- Attic
Kitchen
- Eat-In Kitchen
- Dinette
- Gas Cooktop
- Stove
- Microwave
- Dishwasher
Flooring
- Wall to Wall Carpet
- Laminate
- Ceramic Tile
Bedrooms and Bathrooms
- 2 Bedrooms
- Primary bedroom located on second floor
- Walk-In Closet
- Primary Bathroom is a Full Bathroom
- Primary Bathroom includes a Walk-In Shower
Parking
- 2 Parking Spaces
- No Garage
- Common or Shared Parking
- Visitor Parking
- Assigned Parking
Outdoor Features
- Balcony
- Deck
- Exterior Lighting
Schools
- East Dover Elementary School
- Tr Intr East Middle School
- TOMS River East High School
Utilities
- Forced Air Heating and Cooling System
- Heating System Uses Natural Gas
- Natural Gas Water Heater
Listing and Financial Details
- Exclusions: See included / excluded list
- Assessor Parcel Number 080110836000010000
Community Details
Overview
- Association fees include common area
- Windsor Park Subdivision
Amenities
- Common Area
Pet Policy
- Dogs and Cats Allowed
Similar Homes in Toms River, NJ
Home Values in the Area
Average Home Value in this Area
Property History
| Date | Event | Price | Change | Sq Ft Price |
|---|---|---|---|---|
| 12/02/2024 12/02/24 | Sold | $327,500 | +9.2% | $273 / Sq Ft |
| 10/25/2024 10/25/24 | Pending | -- | -- | -- |
| 10/15/2024 10/15/24 | For Sale | $299,900 | -- | $250 / Sq Ft |
Tax History Compared to Growth
Agents Affiliated with this Home
-
Susan Staffordsmith

Seller's Agent in 2024
Susan Staffordsmith
Keller Williams Shore Properties
(732) 620-2724
84 in this area
585 Total Sales
-
Diane Notarfrancesco

Seller Co-Listing Agent in 2024
Diane Notarfrancesco
Keller Williams Shore Properties
(732) 239-3809
78 in this area
537 Total Sales
Map
Source: MOREMLS (Monmouth Ocean Regional REALTORS®)
MLS Number: 22429561
APN: 08 01108-0036-00001-0002-C03C
- 673 Ellicott Ave Unit 109
- 663 Beachwood Ave
- 630 Goose Place
- 629 Beachwood Ave
- 703 Golden Dr
- 304 Pennington Ct
- 3166 Windsor Ave
- 216 Hamilton Dr
- 2420 Windsor Ave
- 577 Lloyd Rd
- 27 Antiqua Ave
- 759 Garfield Ave
- 3172 Peddie St
- 560 Lloyd Rd
- 596 Baron St
- 3166 Beachview Dr
- 3124 Stanley Dr
- 2225 6th Ave
- 2312 4th Ave
- 3410 Bergen Ave

