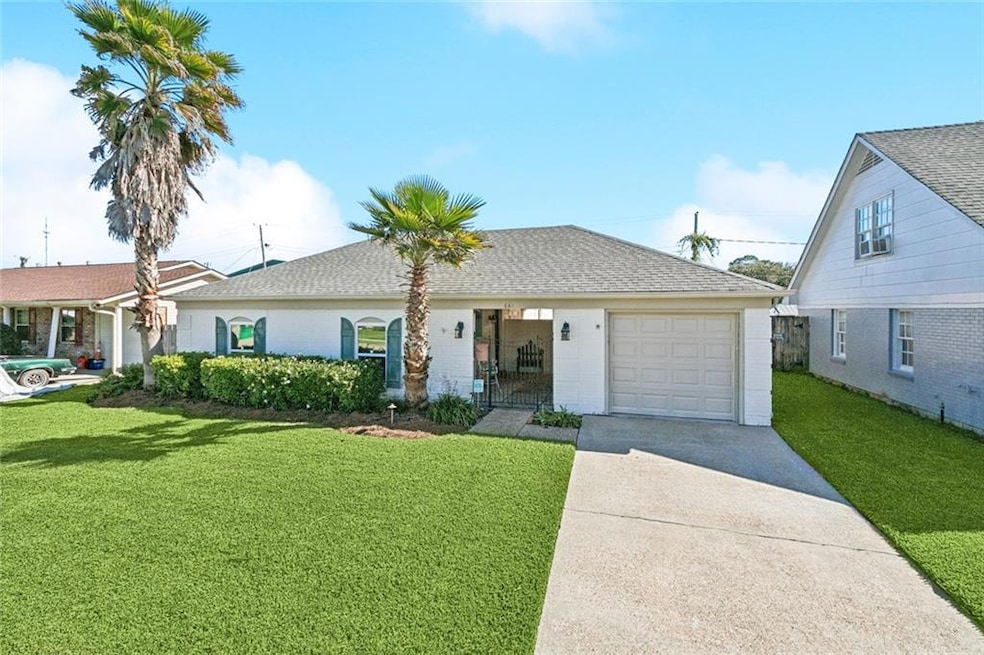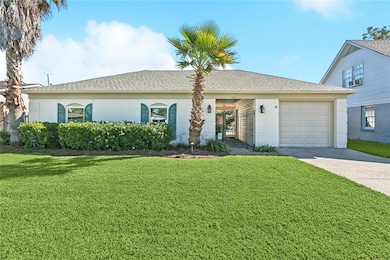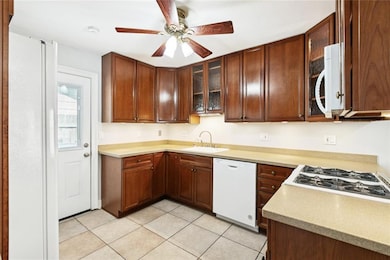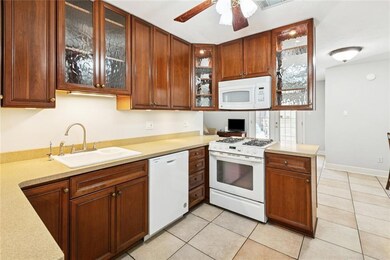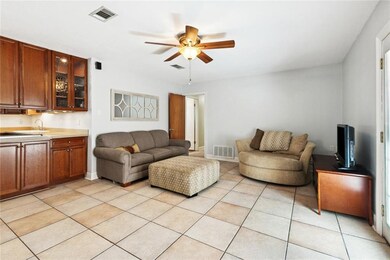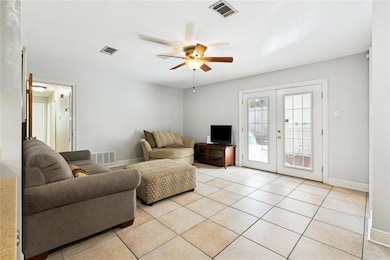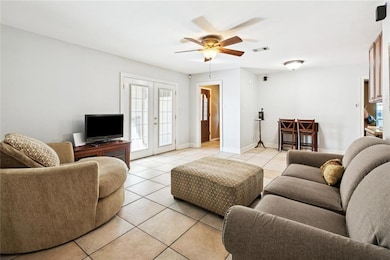661 Fielding Ave Gretna, LA 70056
Estimated payment $1,747/month
Highlights
- In Ground Pool
- Separate Outdoor Workshop
- Home Security System
- Gretna No. 2 Academy for Advanced Studies Rated A
- Concrete Porch or Patio
- Central Heating and Cooling System
About This Home
Live every day in paradise in this lovely home with a backyard inground swimming pool and just steps away from six lighted tennis courts, a rec center, playground, baseball fields, public library, a new elementary school and the Golden Age center. Who could ask for anything more?. Could be perfect for a multigenerational family. This home features a renovated kitchen , cozy den that opens to swimming pool, spacious dining/living room and four nicely sized bedrooms. The one-car garage with additional storage room with a refrigerator/freezer completes this great home. Other features include double insulated storm windows, primary bath with jetted tub, 4-year old roof, alarm/fire system, security lighting in backyard and pool, privacy fence in backyard. termite contract. X Flood Zone with a flood insurance policy in place that can be assumed by the purchaser if desired. Easy access to downtown. This home may qualify for down payment assistance. Go to jpfinanceauthority.com for details.
Home Details
Home Type
- Single Family
Est. Annual Taxes
- $2,693
Year Built
- Built in 1985
Lot Details
- Lot Dimensions are 60 x 110
- Fenced
- Rectangular Lot
- Property is in very good condition
Home Design
- Brick Exterior Construction
- Slab Foundation
- Shingle Roof
Interior Spaces
- 1,671 Sq Ft Home
- Property has 1 Level
- Home Security System
Bedrooms and Bathrooms
- 4 Bedrooms
- 2 Full Bathrooms
Parking
- 1 Car Garage
- Garage Door Opener
Outdoor Features
- In Ground Pool
- Concrete Porch or Patio
- Separate Outdoor Workshop
Location
- City Lot
Utilities
- Central Heating and Cooling System
- Cable TV Available
Listing and Financial Details
- Tax Lot 25
- Assessor Parcel Number 0200005879
Map
Home Values in the Area
Average Home Value in this Area
Tax History
| Year | Tax Paid | Tax Assessment Tax Assessment Total Assessment is a certain percentage of the fair market value that is determined by local assessors to be the total taxable value of land and additions on the property. | Land | Improvement |
|---|---|---|---|---|
| 2024 | $2,693 | $13,220 | $3,960 | $9,260 |
| 2023 | $716 | $12,980 | $3,960 | $9,020 |
| 2022 | $1,654 | $12,980 | $3,960 | $9,020 |
| 2021 | $1,559 | $12,980 | $3,960 | $9,020 |
| 2020 | $1,548 | $12,980 | $3,960 | $9,020 |
| 2019 | $1,587 | $12,980 | $3,960 | $9,020 |
| 2018 | $626 | $12,980 | $3,960 | $9,020 |
| 2017 | $1,421 | $12,980 | $3,960 | $9,020 |
| 2016 | $1,393 | $12,980 | $3,960 | $9,020 |
| 2015 | $575 | $12,980 | $3,790 | $9,190 |
| 2014 | $575 | $12,980 | $3,790 | $9,190 |
Property History
| Date | Event | Price | List to Sale | Price per Sq Ft |
|---|---|---|---|---|
| 11/11/2025 11/11/25 | For Sale | $289,000 | -- | $173 / Sq Ft |
Source: ROAM MLS
MLS Number: 2530228
APN: 0200005879
- 1904 Fordam Place
- 633 Farmington Place
- 1615 Carol Sue Ave
- 646 Terry Pkwy
- 1929 Green Oaks Dr
- 1645 Carol Sue Ave
- 1784 Carol Sue Ave
- 1301 Whitney Ave
- 1581 Carol Sue Ave Unit 210
- 1581 Carol Sue Ave Unit 207
- 1581 Carol Sue Ave Unit 208
- 1581 Carol Sue Ave Unit 209
- 1581 Carol Sue Ave Unit 213
- 1581 Carol Sue Ave Unit 214
- 1581 Carol Sue Ave Unit 215B
- 1581 Carol Sue Ave Unit 215A
- 729 Hermes Place
- 1117 Whitney Ave
- 1036 Eli Ct
- 732 Holyoke Place
