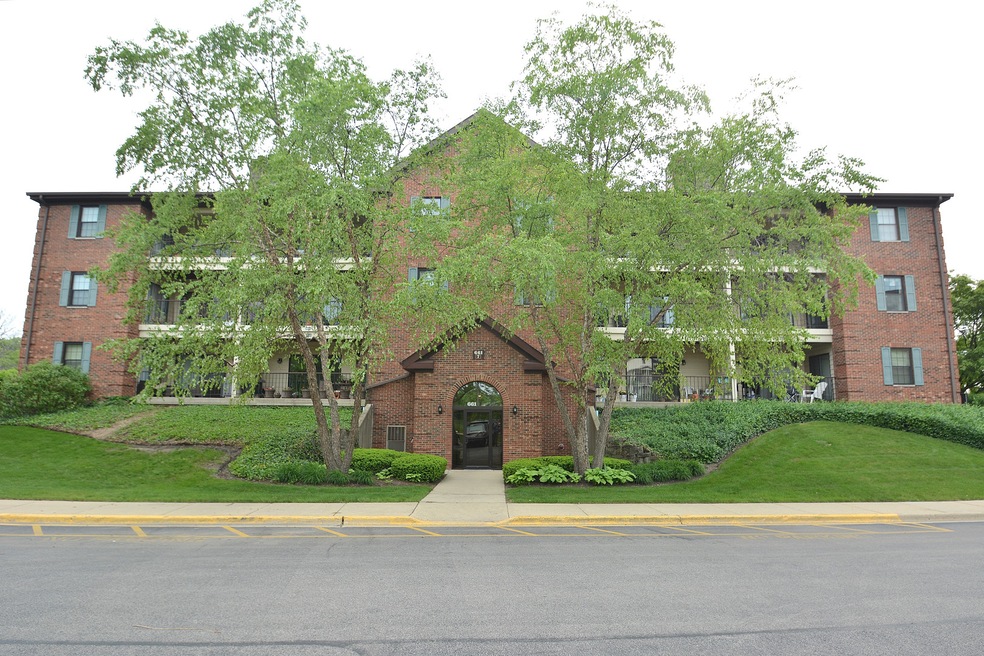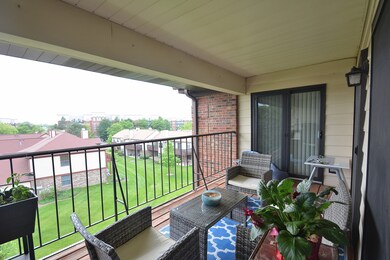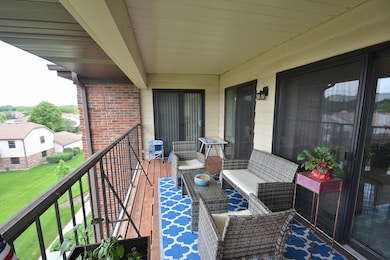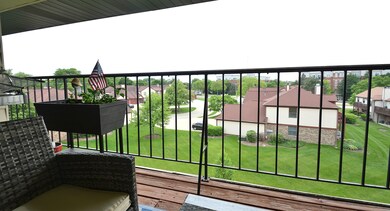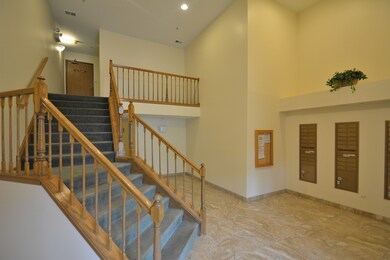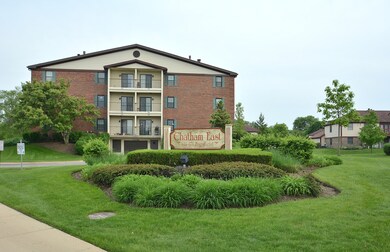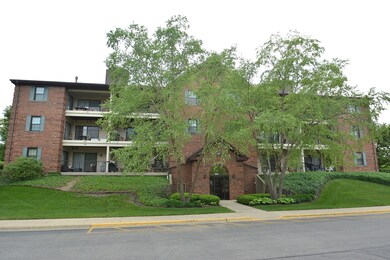
661 Hapsfield Ln Unit 661302 Buffalo Grove, IL 60089
South Buffalo Grove NeighborhoodHighlights
- Property is near a park
- Vaulted Ceiling
- Galley Kitchen
- Buffalo Grove High School Rated A+
- Balcony
- 4-minute walk to Lions Park
About This Home
As of January 2024Top floor spacious condo in desirable Chatham subdivision. Stunning cathedral ceilings in living and dining area. Updated kitchen with new high-end appliances, flooring, pro sink and faucet. Newer sliding doors to patio size balcony accessible through living room and both bedrooms. Master suite has big walk-in closet and full updated bathroom. In-unit newer washer/dryer, brand new furnace and humidifier. Elevator building, one car heated garage parking, large storage next to garage space. Great location, short walk to park and Buffalo Grove High School, close to shopping and transportation.
Property Details
Home Type
- Condominium
Est. Annual Taxes
- $2,837
Year Built
- 1989
HOA Fees
- $263 per month
Parking
- Attached Garage
- Heated Garage
- Garage Door Opener
- Driveway
- Parking Included in Price
Home Design
- Brick Exterior Construction
- Slab Foundation
Interior Spaces
- Primary Bathroom is a Full Bathroom
- Vaulted Ceiling
- Wood Burning Fireplace
- Storage
Kitchen
- Galley Kitchen
- Breakfast Bar
- Oven or Range
- <<microwave>>
- Dishwasher
Laundry
- Dryer
- Washer
Home Security
Utilities
- Forced Air Heating and Cooling System
- Heating System Uses Gas
- Lake Michigan Water
Additional Features
- Balcony
- Property is near a park
Listing and Financial Details
- Homeowner Tax Exemptions
Community Details
Pet Policy
- Pets Allowed
Additional Features
- Common Area
- Storm Screens
Ownership History
Purchase Details
Home Financials for this Owner
Home Financials are based on the most recent Mortgage that was taken out on this home.Purchase Details
Home Financials for this Owner
Home Financials are based on the most recent Mortgage that was taken out on this home.Purchase Details
Home Financials for this Owner
Home Financials are based on the most recent Mortgage that was taken out on this home.Purchase Details
Home Financials for this Owner
Home Financials are based on the most recent Mortgage that was taken out on this home.Purchase Details
Home Financials for this Owner
Home Financials are based on the most recent Mortgage that was taken out on this home.Purchase Details
Home Financials for this Owner
Home Financials are based on the most recent Mortgage that was taken out on this home.Similar Homes in Buffalo Grove, IL
Home Values in the Area
Average Home Value in this Area
Purchase History
| Date | Type | Sale Price | Title Company |
|---|---|---|---|
| Deed | $215,000 | None Listed On Document | |
| Warranty Deed | $175,000 | Chicago Title | |
| Warranty Deed | $154,000 | Citywide Title Corporation | |
| Warranty Deed | $153,000 | Ticor Title Insurance Co | |
| Warranty Deed | $131,000 | -- | |
| Warranty Deed | $72,000 | Chicago Title Insurance Co |
Mortgage History
| Date | Status | Loan Amount | Loan Type |
|---|---|---|---|
| Open | $204,167 | New Conventional | |
| Previous Owner | $149,380 | New Conventional | |
| Previous Owner | $95,810 | New Conventional | |
| Previous Owner | $122,400 | New Conventional | |
| Previous Owner | $129,000 | Unknown | |
| Previous Owner | $127,266 | FHA | |
| Previous Owner | $83,000 | No Value Available |
Property History
| Date | Event | Price | Change | Sq Ft Price |
|---|---|---|---|---|
| 01/26/2024 01/26/24 | Sold | $214,913 | -2.3% | $195 / Sq Ft |
| 12/16/2023 12/16/23 | Pending | -- | -- | -- |
| 11/20/2023 11/20/23 | For Sale | $219,913 | +25.7% | $200 / Sq Ft |
| 07/24/2018 07/24/18 | Sold | $174,913 | +3.0% | $159 / Sq Ft |
| 06/04/2018 06/04/18 | Pending | -- | -- | -- |
| 05/31/2018 05/31/18 | For Sale | $169,900 | -- | $154 / Sq Ft |
Tax History Compared to Growth
Tax History
| Year | Tax Paid | Tax Assessment Tax Assessment Total Assessment is a certain percentage of the fair market value that is determined by local assessors to be the total taxable value of land and additions on the property. | Land | Improvement |
|---|---|---|---|---|
| 2024 | $2,837 | $15,495 | $514 | $14,981 |
| 2023 | $2,665 | $15,495 | $514 | $14,981 |
| 2022 | $2,665 | $15,495 | $514 | $14,981 |
| 2021 | $2,236 | $13,655 | $114 | $13,541 |
| 2020 | $3,415 | $13,655 | $114 | $13,541 |
| 2019 | $3,410 | $15,130 | $114 | $15,016 |
| 2018 | $1,028 | $9,856 | $99 | $9,757 |
| 2017 | $2,191 | $9,856 | $99 | $9,757 |
| 2016 | $2,311 | $9,856 | $99 | $9,757 |
| 2015 | $2,013 | $8,549 | $242 | $8,307 |
| 2014 | $1,998 | $8,549 | $242 | $8,307 |
| 2013 | $1,828 | $8,549 | $242 | $8,307 |
Agents Affiliated with this Home
-
Jerry Doetsch

Seller's Agent in 2024
Jerry Doetsch
Berkshire Hathaway HomeServices Chicago
(847) 456-9820
2 in this area
160 Total Sales
-
Janet Doetsch

Seller Co-Listing Agent in 2024
Janet Doetsch
Berkshire Hathaway HomeServices Chicago
(847) 456-9819
1 in this area
110 Total Sales
-
Keith Schumann

Buyer's Agent in 2024
Keith Schumann
@ Properties
(847) 404-8800
1 in this area
133 Total Sales
-
Gary Aver

Seller's Agent in 2018
Gary Aver
RE/MAX
(847) 401-9595
4 in this area
96 Total Sales
Map
Source: Midwest Real Estate Data (MRED)
MLS Number: MRD09969535
APN: 03-05-400-021-1163
- 671 Hapsfield Ln Unit 105
- 738 Hapsfield Ln Unit 7A2
- 686 Hapsfield Ln Unit 4C1
- 860 Weidner Rd Unit 403
- 820 Weidner Rd Unit 405
- 820 Weidner Rd Unit 409
- 800 Weidner Rd Unit 307
- 1050 Crofton Ln
- 3350 N Carriageway Dr Unit 208
- 740 Weidner Rd Unit 206
- 3300 N Carriageway Dr Unit 209
- 3300 N Carriageway Dr Unit 307
- 3307 N Page St
- 535 Weidner Rd
- 974 Thornton Ln Unit 107
- 3221 N Heritage Ln
- 476 Raupp Blvd
- 3246 N Heritage Ln
- 1 Oak Creek Dr Unit 2305
- 2 Oak Creek Dr Unit 3207
