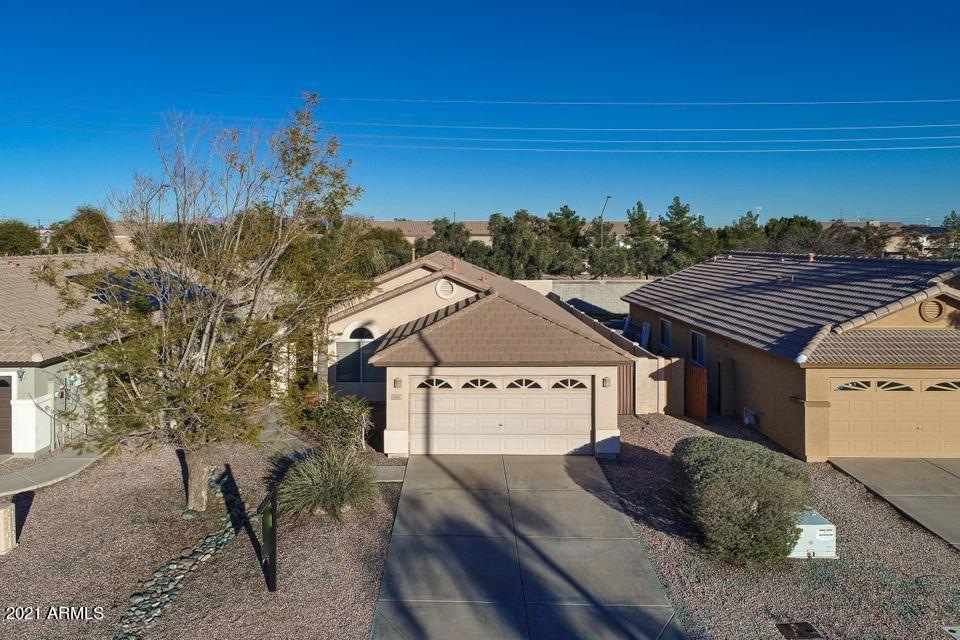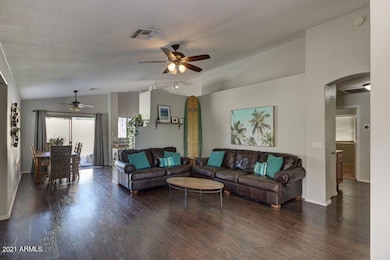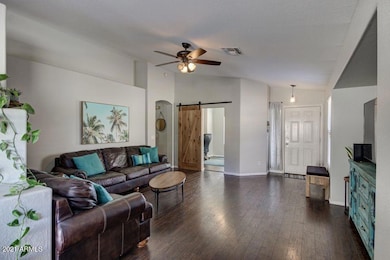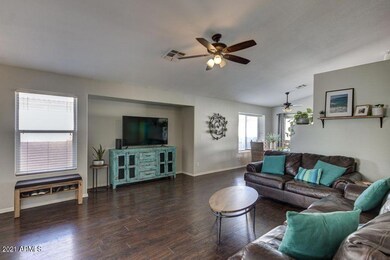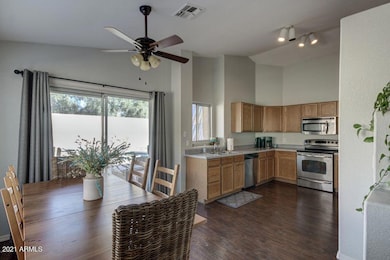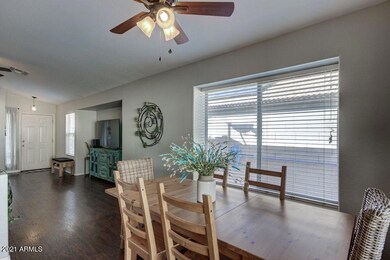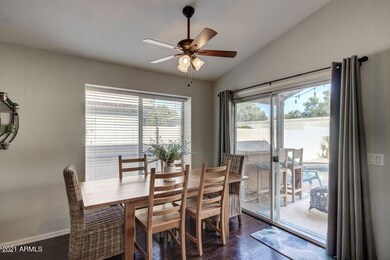
661 N Joshua Tree Ln Gilbert, AZ 85234
Val Vista NeighborhoodHighlights
- Play Pool
- Vaulted Ceiling
- Eat-In Kitchen
- Highland Park Elementary Rated A-
- Covered patio or porch
- 4-minute walk to Cornerstone Highlands Park
About This Home
As of April 2021Charming 4 bedroom, 2 bath, single level home! NEW MASTER BAY & OFFICE WINDOW 2020. NEW SLIDER SCREEN 2020. NEW FRONT SEC. DOOR 2020. NEW SPRINKLER/DRIP 2020. NEW WATER HEATER 2017. NEW HVAC 2016. Laminate wood floors and light-bright interior paint offer the perfect contrast, and create a neutral pallet for any decor. Large windows in the family room, dining room, and kitchen invite just the right amount of natural light! Spacious kitchen with SS appliances, pantry, and sink window overlooking the backyard. Vaulted ceilings create a spacious living area to entertain guests. Owner's suite offers a large bay window, walk-in closet, dual sinks & private toilet. Beautiful backyard and sparkling pool will be your escape this summer!
Last Agent to Sell the Property
West USA Realty License #BR516878000 Listed on: 02/05/2021

Home Details
Home Type
- Single Family
Est. Annual Taxes
- $1,436
Year Built
- Built in 1998
Lot Details
- 6,003 Sq Ft Lot
- Block Wall Fence
- Backyard Sprinklers
- Sprinklers on Timer
- Grass Covered Lot
HOA Fees
- $42 Monthly HOA Fees
Parking
- 2 Car Garage
- Garage Door Opener
Home Design
- Wood Frame Construction
- Tile Roof
- Stucco
Interior Spaces
- 1,489 Sq Ft Home
- 1-Story Property
- Vaulted Ceiling
- Ceiling Fan
- Double Pane Windows
- Solar Screens
- Washer and Dryer Hookup
Kitchen
- Eat-In Kitchen
- Built-In Microwave
Flooring
- Laminate
- Tile
Bedrooms and Bathrooms
- 4 Bedrooms
- Primary Bathroom is a Full Bathroom
- 2 Bathrooms
- Dual Vanity Sinks in Primary Bathroom
Accessible Home Design
- No Interior Steps
Outdoor Features
- Play Pool
- Covered patio or porch
Schools
- Carol Rae Ranch Elementary School
- Greenfield Junior High School
- Highland High School
Utilities
- Refrigerated Cooling System
- Heating System Uses Natural Gas
- High Speed Internet
- Cable TV Available
Listing and Financial Details
- Tax Lot 20
- Assessor Parcel Number 304-15-251
Community Details
Overview
- Association fees include ground maintenance
- Trestle Management Association, Phone Number (480) 422-0888
- Built by FULTON HOMES
- El Dorado At The Highlands Subdivision
Recreation
- Community Playground
Ownership History
Purchase Details
Home Financials for this Owner
Home Financials are based on the most recent Mortgage that was taken out on this home.Purchase Details
Home Financials for this Owner
Home Financials are based on the most recent Mortgage that was taken out on this home.Purchase Details
Home Financials for this Owner
Home Financials are based on the most recent Mortgage that was taken out on this home.Purchase Details
Home Financials for this Owner
Home Financials are based on the most recent Mortgage that was taken out on this home.Purchase Details
Home Financials for this Owner
Home Financials are based on the most recent Mortgage that was taken out on this home.Purchase Details
Home Financials for this Owner
Home Financials are based on the most recent Mortgage that was taken out on this home.Purchase Details
Home Financials for this Owner
Home Financials are based on the most recent Mortgage that was taken out on this home.Purchase Details
Home Financials for this Owner
Home Financials are based on the most recent Mortgage that was taken out on this home.Purchase Details
Home Financials for this Owner
Home Financials are based on the most recent Mortgage that was taken out on this home.Similar Homes in Gilbert, AZ
Home Values in the Area
Average Home Value in this Area
Purchase History
| Date | Type | Sale Price | Title Company |
|---|---|---|---|
| Interfamily Deed Transfer | -- | None Available | |
| Warranty Deed | $385,000 | Chicago Title Agency | |
| Interfamily Deed Transfer | -- | Chicago Title Agency | |
| Warranty Deed | $326,000 | Security Title Agency Inc | |
| Warranty Deed | $250,000 | Lawyers Title Of Arizona Inc | |
| Warranty Deed | $229,900 | Magnus Title Agency | |
| Interfamily Deed Transfer | -- | Fidelity National Title | |
| Warranty Deed | $169,000 | Fidelity National Title | |
| Warranty Deed | $111,575 | Security Title Agency | |
| Cash Sale Deed | $63,532 | Security Title Agency |
Mortgage History
| Date | Status | Loan Amount | Loan Type |
|---|---|---|---|
| Open | $60,000 | Credit Line Revolving | |
| Open | $345,624 | FHA | |
| Previous Owner | $316,220 | New Conventional | |
| Previous Owner | $237,500 | New Conventional | |
| Previous Owner | $201,600 | New Conventional | |
| Previous Owner | $208,000 | New Conventional | |
| Previous Owner | $25,000 | Stand Alone Second | |
| Previous Owner | $220,000 | Fannie Mae Freddie Mac | |
| Previous Owner | $169,000 | New Conventional | |
| Previous Owner | $89,250 | New Conventional |
Property History
| Date | Event | Price | Change | Sq Ft Price |
|---|---|---|---|---|
| 04/02/2021 04/02/21 | Sold | $385,000 | +4.4% | $259 / Sq Ft |
| 04/01/2021 04/01/21 | Price Changed | $368,900 | 0.0% | $248 / Sq Ft |
| 02/10/2021 02/10/21 | Pending | -- | -- | -- |
| 02/05/2021 02/05/21 | For Sale | $368,900 | +12.1% | $248 / Sq Ft |
| 03/18/2020 03/18/20 | Sold | $329,000 | -0.3% | $221 / Sq Ft |
| 02/18/2020 02/18/20 | Pending | -- | -- | -- |
| 02/14/2020 02/14/20 | For Sale | $329,999 | +32.0% | $222 / Sq Ft |
| 05/15/2017 05/15/17 | Sold | $250,000 | +1.0% | $168 / Sq Ft |
| 03/31/2017 03/31/17 | For Sale | $247,500 | +7.7% | $166 / Sq Ft |
| 08/24/2015 08/24/15 | Sold | $229,900 | -0.9% | $154 / Sq Ft |
| 06/10/2015 06/10/15 | For Sale | $232,000 | 0.0% | $156 / Sq Ft |
| 06/07/2015 06/07/15 | Pending | -- | -- | -- |
| 05/20/2015 05/20/15 | For Sale | $232,000 | -- | $156 / Sq Ft |
Tax History Compared to Growth
Tax History
| Year | Tax Paid | Tax Assessment Tax Assessment Total Assessment is a certain percentage of the fair market value that is determined by local assessors to be the total taxable value of land and additions on the property. | Land | Improvement |
|---|---|---|---|---|
| 2025 | $1,423 | $18,927 | -- | -- |
| 2024 | $1,432 | $18,025 | -- | -- |
| 2023 | $1,432 | $33,010 | $6,600 | $26,410 |
| 2022 | $1,389 | $24,950 | $4,990 | $19,960 |
| 2021 | $1,460 | $23,360 | $4,670 | $18,690 |
| 2020 | $1,436 | $21,600 | $4,320 | $17,280 |
| 2019 | $1,323 | $19,620 | $3,920 | $15,700 |
| 2018 | $1,282 | $18,070 | $3,610 | $14,460 |
| 2017 | $1,239 | $16,700 | $3,340 | $13,360 |
| 2016 | $1,282 | $16,100 | $3,220 | $12,880 |
| 2015 | $1,167 | $15,350 | $3,070 | $12,280 |
Agents Affiliated with this Home
-
Jessica Yarger

Seller's Agent in 2021
Jessica Yarger
West USA Realty
(602) 525-4483
1 in this area
96 Total Sales
-
Michelle Cordova

Buyer's Agent in 2021
Michelle Cordova
eXp Realty
(480) 261-9547
1 in this area
65 Total Sales
-
Blake Clark

Seller's Agent in 2020
Blake Clark
Limitless Real Estate
(480) 845-3833
3 in this area
418 Total Sales
-

Seller Co-Listing Agent in 2020
Alana Muschong
HomeSmart Lifestyles
(630) 699-9666
-
Michael McCabe

Seller's Agent in 2017
Michael McCabe
My Home Group
(480) 766-0273
3 in this area
160 Total Sales
-
Gina Donnelly

Buyer's Agent in 2017
Gina Donnelly
ProSmart Realty
(480) 206-6826
166 Total Sales
Map
Source: Arizona Regional Multiple Listing Service (ARMLS)
MLS Number: 6190408
APN: 304-15-251
- 4088 E Kroll Dr
- 4046 E Laurel Ave
- 3823 E Kroll Dr
- 3971 E Heather Ct
- 4151 E Campbell Ave
- 3898 E San Remo Ave
- 3804 E Encinas Ave
- 3856 E Encinas Ave
- 3713 E Encinas Ave
- 4226 E Stanford Ave
- 4188 E Lexington Ave
- 568 N Falcon Dr
- 3793 E Lexington Ave
- 3668 E Cody Ave
- 4319 E Vaughn Ave
- 772 N Swan Dr
- 4337 E Vaughn Ave
- 408 N Falcon Ct
- 1161 N Cole Dr
- 4220 E San Angelo Ave
