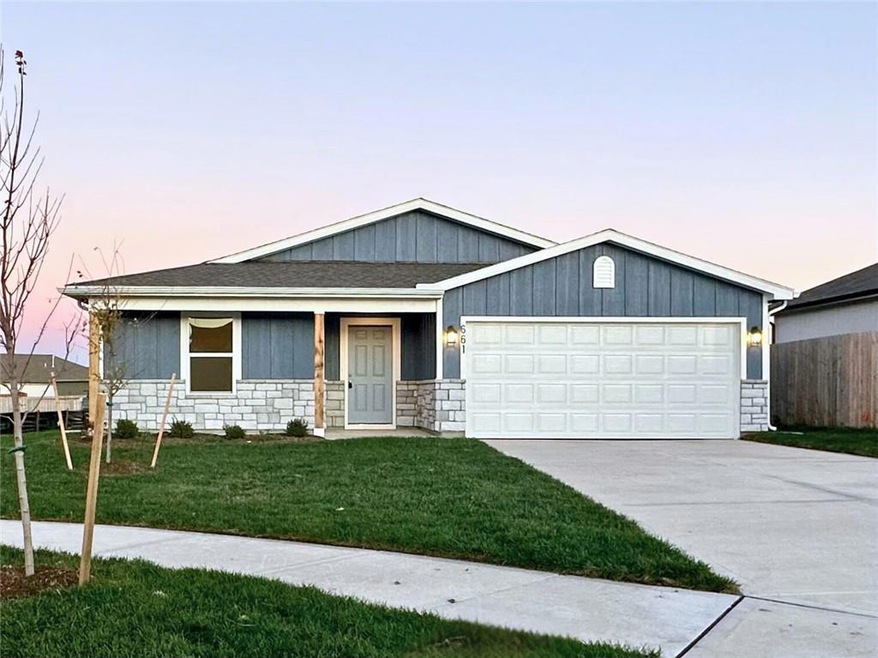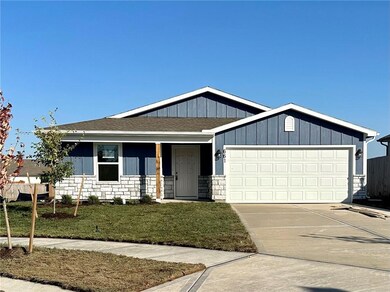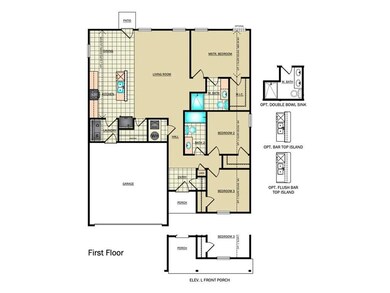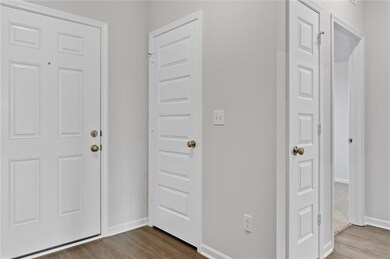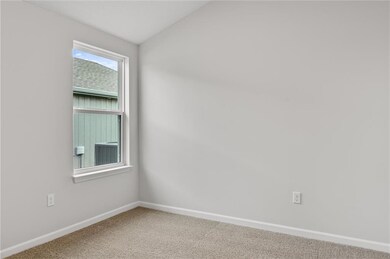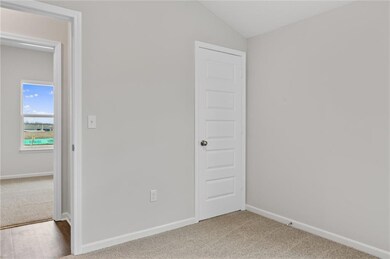
661 N Pear St Gardner, KS 66030
Gardner-Edgerton NeighborhoodHighlights
- ENERGY STAR Certified Homes
- Porch
- Walk-In Closet
- Ranch Style House
- 2 Car Attached Garage
- Energy-Efficient Appliances
About This Home
As of January 2025The RC Greenfield is a beautifully designed ranch-style (on slab - no basement) 3-bedroom, 2-bath home that combines style and functionality. The modern kitchen flows seamlessly into the living and dining areas, ensuring easy interactions. The master suite offers a private retreat with a well-appointed in-suite bath. With a 2-car garage, you'll have ample space for parking and storage. And, don't forget about the spacious covered front porch - embrace the perfect blend of comfort and convenience.
*The images shown are artistic conceptual renderings or photos of previously constructed models. The features, plans, and specifications shown are for conceptual purposes only. Final product may not be exactly as shown – finishes/colors vary.
Last Agent to Sell the Property
Platinum Realty LLC Brokerage Phone: 913-433-0208 License #00248918 Listed on: 08/01/2024

Home Details
Home Type
- Single Family
Est. Annual Taxes
- $5,500
Year Built
- Built in 2024
Lot Details
- 6,464 Sq Ft Lot
- West Facing Home
- Paved or Partially Paved Lot
HOA Fees
- $35 Monthly HOA Fees
Parking
- 2 Car Attached Garage
- Garage Door Opener
Home Design
- Ranch Style House
- Composition Roof
- Wood Siding
- Stone Trim
Interior Spaces
- 1,328 Sq Ft Home
- Ceiling Fan
- Low Emissivity Windows
- Laundry on main level
Kitchen
- Built-In Electric Oven
- Dishwasher
- Kitchen Island
- Disposal
Flooring
- Carpet
- Luxury Vinyl Plank Tile
Bedrooms and Bathrooms
- 3 Bedrooms
- Walk-In Closet
- 2 Full Bathrooms
Eco-Friendly Details
- Energy-Efficient Appliances
- Energy-Efficient HVAC
- Energy-Efficient Insulation
- ENERGY STAR Certified Homes
Outdoor Features
- Porch
Schools
- Madison Elementary School
- Gardner Edgerton High School
Utilities
- Central Air
- Heating System Uses Natural Gas
Community Details
- Cypress Creek Property Owners Association, Inc Association
- Cypress Creek Subdivision, Rc Greenfield, Elevation L Floorplan
Listing and Financial Details
- Assessor Parcel Number CP15140000-0030
- $0 special tax assessment
Ownership History
Purchase Details
Home Financials for this Owner
Home Financials are based on the most recent Mortgage that was taken out on this home.Similar Homes in Gardner, KS
Home Values in the Area
Average Home Value in this Area
Purchase History
| Date | Type | Sale Price | Title Company |
|---|---|---|---|
| Warranty Deed | -- | Secured Title Of Kansas City | |
| Warranty Deed | -- | Secured Title Of Kansas City |
Mortgage History
| Date | Status | Loan Amount | Loan Type |
|---|---|---|---|
| Open | $326,869 | VA | |
| Closed | $326,869 | VA |
Property History
| Date | Event | Price | Change | Sq Ft Price |
|---|---|---|---|---|
| 01/14/2025 01/14/25 | Sold | -- | -- | -- |
| 12/20/2024 12/20/24 | Pending | -- | -- | -- |
| 11/20/2024 11/20/24 | Price Changed | $322,990 | -1.7% | $243 / Sq Ft |
| 08/01/2024 08/01/24 | For Sale | $328,500 | -- | $247 / Sq Ft |
Tax History Compared to Growth
Tax History
| Year | Tax Paid | Tax Assessment Tax Assessment Total Assessment is a certain percentage of the fair market value that is determined by local assessors to be the total taxable value of land and additions on the property. | Land | Improvement |
|---|---|---|---|---|
| 2024 | $1 | $6 | $6 | -- |
| 2023 | $1 | $6 | $6 | -- |
Agents Affiliated with this Home
-
Maddie Howard
M
Seller's Agent in 2025
Maddie Howard
Platinum Realty LLC
(913) 433-0208
62 in this area
62 Total Sales
-
Haylee Minard
H
Seller Co-Listing Agent in 2025
Haylee Minard
Platinum Realty LLC
(816) 606-9235
17 in this area
50 Total Sales
-
Lauren Bohning

Buyer's Agent in 2025
Lauren Bohning
Real Broker, LLC
(913) 216-0009
1 in this area
93 Total Sales
Map
Source: Heartland MLS
MLS Number: 2503387
APN: CP15140000-0030
- 635 N Laurel St
- 540 N Pecan St
- 532 N Pecan St
- 630 N Laurel St
- 563 N Pecan St
- 597 W Fountain St
- 567 W Fountain St
- 551 W Fountain St
- 560 W Lanesfield St
- 600 W Lanesfield St
- 502 N Pear St
- 551 W Lanesfield St
- 575 W Lanesfield St
- 730 Olive St
- 16570 S Ingrid St
- 610 W Colleen Ct
- 541 W Colleen Ct
- 31415 W 167 St
- 340 W Colleen Ct
- 231 W Colleen Dr
