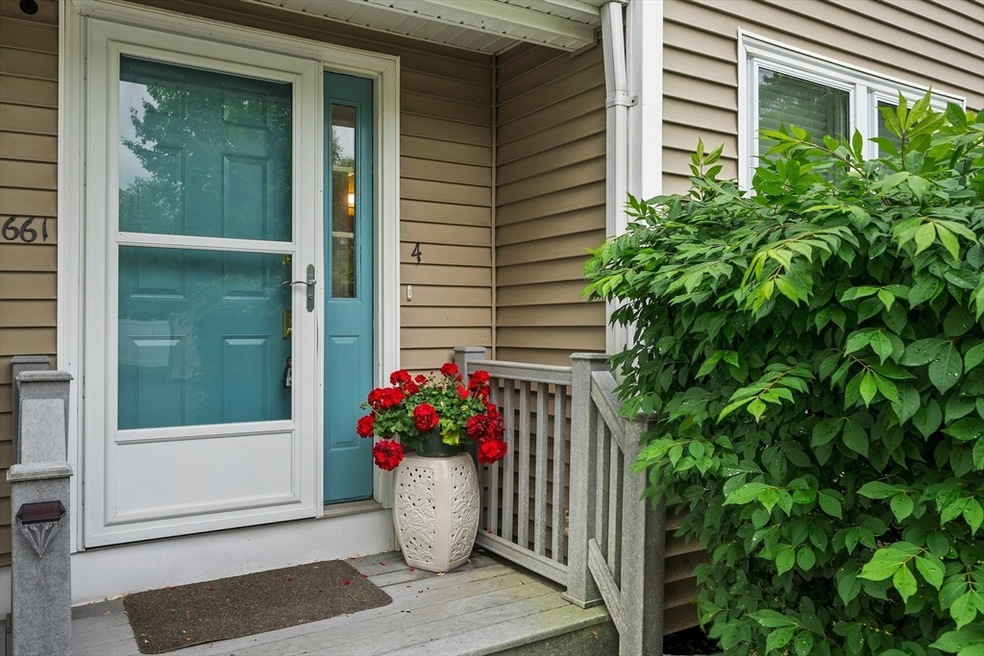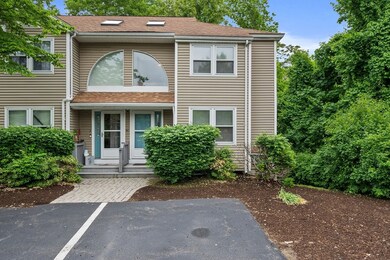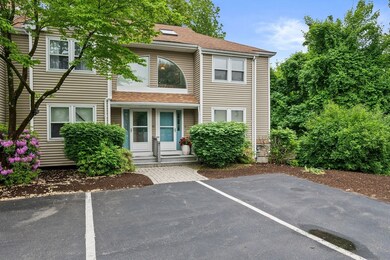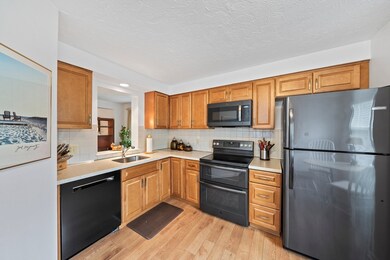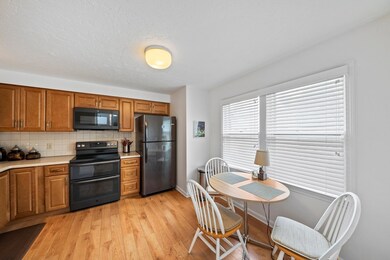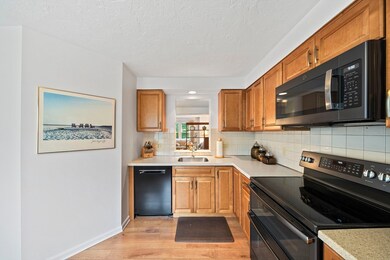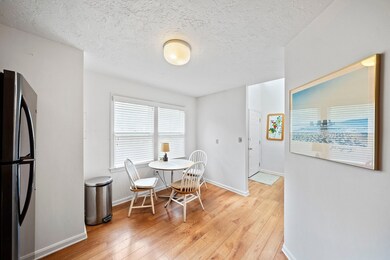
661 Pleasant St Unit 4 East Weymouth, MA 02189
Highlights
- Golf Course Community
- Open Floorplan
- Property is near public transit
- Medical Services
- Deck
- Vaulted Ceiling
About This Home
As of July 2024Welcome to Woodridge Townhomes !! Spectacular 2 Bedroom 1 1/2 Bath Townhome !! End Unit with private setting !! Park at your front door Enter into spacious high Foyer full of light, Great size Eat-in Kitchen recently updated, Great size Open Fireplaced Living Rm / Dining Rm, Slider to Deck overlooking very private wooded area, Large main Bedroom with high ceiling & double closets & full bath, Large 2nd Bedroom, Amazing Large Basement with high ceiling with slider to private backyard Great space for future expansion, in unit Washer / Dryer, Central Air, Amazing 100 Percent owner occupied Complex, with plush Professional Landscaped Grounds, Minutes to RT3 , Commuter Rail, Hingham Derby Shop's, & so much more !!! 1ST SHOWING'S SATURDAY 11 am to 1PM
Last Agent to Sell the Property
William Raveis R.E. & Home Services Listed on: 05/30/2024

Townhouse Details
Home Type
- Townhome
Est. Annual Taxes
- $3,962
Year Built
- Built in 1983
Lot Details
- Near Conservation Area
HOA Fees
- $395 Monthly HOA Fees
Home Design
- Frame Construction
- Shingle Roof
Interior Spaces
- 1,400 Sq Ft Home
- 2-Story Property
- Open Floorplan
- Vaulted Ceiling
- Skylights
- Insulated Windows
- Sliding Doors
- Insulated Doors
- Living Room with Fireplace
- Dining Area
- Basement
- Laundry in Basement
- Washer and Electric Dryer Hookup
Kitchen
- Range
- Dishwasher
- Disposal
Flooring
- Wood
- Wall to Wall Carpet
- Ceramic Tile
Bedrooms and Bathrooms
- 2 Bedrooms
- Primary bedroom located on second floor
- Bathtub with Shower
Parking
- 2 Car Parking Spaces
- Off-Street Parking
- Assigned Parking
Outdoor Features
- Deck
- Patio
Location
- Property is near public transit
- Property is near schools
Schools
- Ralph Talbot Elementary School
- Chapman Middle School
- Weymouth High School
Utilities
- Central Air
- 1 Cooling Zone
- 1 Heating Zone
- Heat Pump System
Listing and Financial Details
- Assessor Parcel Number M:39 B:448 L:021614,281186
Community Details
Overview
- Other Mandatory Fees include Water, Sewer, Master Insurance, Exterior Maintenance, Road Maintenance, Landscaping, Snow Removal, Refuse Removal
- Association fees include water, sewer, insurance, maintenance structure, road maintenance, ground maintenance, snow removal, trash
- 35 Units
- Wood Ridge Community
Amenities
- Medical Services
- Shops
Recreation
- Golf Course Community
- Park
- Bike Trail
Pet Policy
- Call for details about the types of pets allowed
Similar Homes in the area
Home Values in the Area
Average Home Value in this Area
Mortgage History
| Date | Status | Loan Amount | Loan Type |
|---|---|---|---|
| Closed | $355,000 | Purchase Money Mortgage |
Property History
| Date | Event | Price | Change | Sq Ft Price |
|---|---|---|---|---|
| 07/12/2024 07/12/24 | Sold | $455,000 | +6.1% | $325 / Sq Ft |
| 06/03/2024 06/03/24 | Pending | -- | -- | -- |
| 05/30/2024 05/30/24 | For Sale | $429,000 | -- | $306 / Sq Ft |
Tax History Compared to Growth
Tax History
| Year | Tax Paid | Tax Assessment Tax Assessment Total Assessment is a certain percentage of the fair market value that is determined by local assessors to be the total taxable value of land and additions on the property. | Land | Improvement |
|---|---|---|---|---|
| 2025 | $3,878 | $384,000 | $0 | $384,000 |
| 2024 | $3,962 | $385,800 | $0 | $385,800 |
| 2023 | $3,742 | $358,100 | $0 | $358,100 |
| 2022 | $3,844 | $335,400 | $0 | $335,400 |
| 2021 | $3,650 | $310,900 | $0 | $310,900 |
| 2020 | $3,500 | $293,600 | $0 | $293,600 |
| 2019 | $3,278 | $270,500 | $0 | $270,500 |
| 2018 | $3,016 | $241,300 | $0 | $241,300 |
| 2017 | $2,919 | $227,900 | $0 | $227,900 |
| 2016 | $2,790 | $218,000 | $0 | $218,000 |
| 2015 | $2,656 | $205,900 | $0 | $205,900 |
| 2014 | $2,492 | $187,400 | $0 | $187,400 |
Agents Affiliated with this Home
-
Michael Molisse

Seller's Agent in 2024
Michael Molisse
William Raveis R.E. & Home Services
(781) 331-3900
35 in this area
207 Total Sales
-
Amy Farrell

Buyer's Agent in 2024
Amy Farrell
William Raveis R.E. & Home Services
(781) 929-2985
24 in this area
82 Total Sales
Map
Source: MLS Property Information Network (MLS PIN)
MLS Number: 73244753
APN: WEYM-000039-000448-000021-000061-4
- 655 Pleasant St Unit 6
- 14 Mutton Ln
- 82 Pine St
- 514 Pleasant St
- 34 Edgeworth St
- 127 Mutton Ln
- 57 Century Rd
- 52 Lakehurst Ave
- 118 Tall Oaks Dr Unit D
- 159 Tall Oaks Dr Unit H
- 994 Washington St Unit 2
- 994 Washington St Unit 7
- 986 Washington St Unit 8
- 464 Ralph Talbot St
- 10 Hanifan Ln
- 206 Tall Oaks Dr Unit P
- 110 Burkhall St Unit B
- 110 Burkhall St Unit G
- 415 Ralph Talbot St
- 925 Washington St
