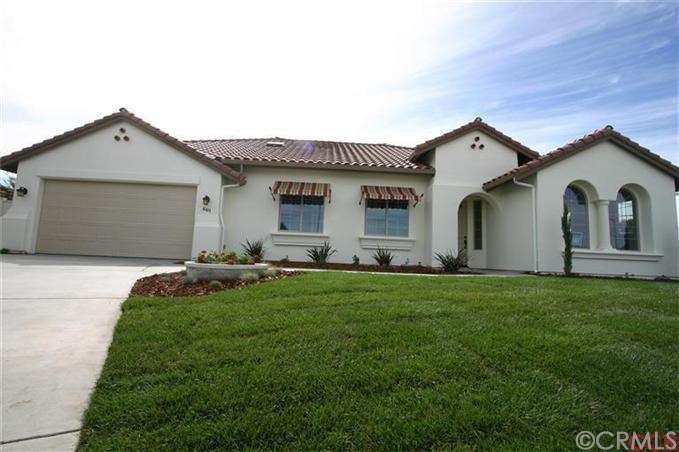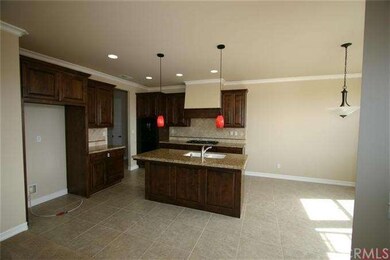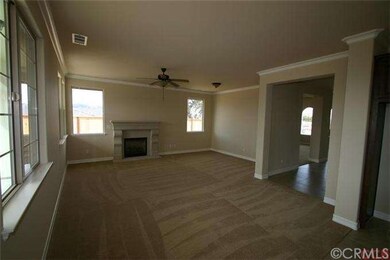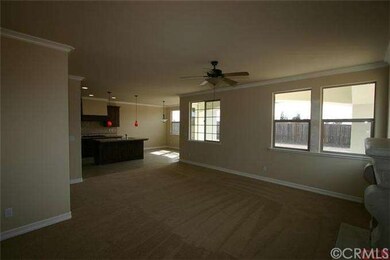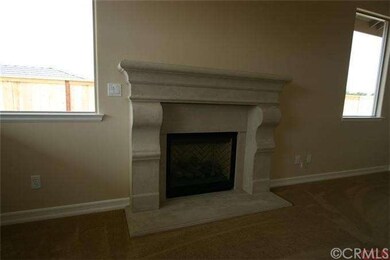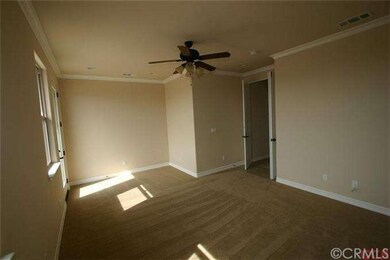
661 Red Cloud Rd Paso Robles, CA 93446
Highlights
- Panoramic View
- Main Floor Primary Bedroom
- Covered patio or porch
- Paso Robles High School Rated A-
- No HOA
- Breakfast Area or Nook
About This Home
As of December 2015New Construction in The Highlands subdivision. 3 Bedroom Harrod Built home. Great attention to detail. Floorplan features Living, Dining and Family rooms. Crown Molding in select areas. Slab granite counter. Custom built Alder cabinets throughout with Walnut stain. Skylight for bath, hall and laundry keeps home light & bright. Smooth finish on interior walls. Vaulted ceilings in living room and dining room. Lot offers privacy and nice views. Industrial Elastromeric finish on exterior. Front yard landscaping & fenced yards complete this fine home. Still have time to choose carpet.
Last Agent to Sell the Property
RE/MAX Parkside Real Estate License #00875127 Listed on: 08/20/2011

Last Buyer's Agent
Guyla Adams
RE/MAX Gold License #01510383

Home Details
Home Type
- Single Family
Est. Annual Taxes
- $7,829
Year Built
- Built in 2011 | Under Construction
Lot Details
- 10,585 Sq Ft Lot
- Privacy Fence
- Fenced
- Paved or Partially Paved Lot
- Level Lot
Parking
- 2 Car Attached Garage
- Parking Available
Home Design
- Slab Foundation
- Concrete Roof
Interior Spaces
- 2,070 Sq Ft Home
- Central Vacuum
- Ceiling Fan
- Skylights
- Gas Fireplace
- Double Pane Windows
- Family Room
- Dining Room
- Panoramic Views
- Laundry Room
Kitchen
- Breakfast Area or Nook
- Gas Oven or Range
- Microwave
- Dishwasher
- Disposal
Bedrooms and Bathrooms
- 3 Bedrooms
- Primary Bedroom on Main
Outdoor Features
- Covered patio or porch
- Exterior Lighting
Utilities
- Forced Air Heating and Cooling System
- Heating System Uses Natural Gas
- Cable TV Available
Community Details
- No Home Owners Association
- Highlands Association
Listing and Financial Details
- Assessor Parcel Number 009516018
Ownership History
Purchase Details
Home Financials for this Owner
Home Financials are based on the most recent Mortgage that was taken out on this home.Purchase Details
Purchase Details
Home Financials for this Owner
Home Financials are based on the most recent Mortgage that was taken out on this home.Purchase Details
Home Financials for this Owner
Home Financials are based on the most recent Mortgage that was taken out on this home.Purchase Details
Purchase Details
Purchase Details
Purchase Details
Home Financials for this Owner
Home Financials are based on the most recent Mortgage that was taken out on this home.Purchase Details
Home Financials for this Owner
Home Financials are based on the most recent Mortgage that was taken out on this home.Similar Homes in Paso Robles, CA
Home Values in the Area
Average Home Value in this Area
Purchase History
| Date | Type | Sale Price | Title Company |
|---|---|---|---|
| Grant Deed | $552,000 | Fidelity National Title Co | |
| Interfamily Deed Transfer | -- | None Available | |
| Grant Deed | $405,500 | Fidelity National Title Co | |
| Grant Deed | $70,000 | Fidelity Title Company | |
| Quit Claim Deed | -- | None Available | |
| Grant Deed | $207,000 | First American Title | |
| Quit Claim Deed | -- | None Available | |
| Interfamily Deed Transfer | -- | -- | |
| Interfamily Deed Transfer | -- | First American Title Co | |
| Grant Deed | $275,000 | First American Title Co |
Mortgage History
| Date | Status | Loan Amount | Loan Type |
|---|---|---|---|
| Open | $470,000 | New Conventional | |
| Closed | $496,800 | New Conventional | |
| Previous Owner | $364,950 | New Conventional | |
| Previous Owner | $247,500 | Purchase Money Mortgage |
Property History
| Date | Event | Price | Change | Sq Ft Price |
|---|---|---|---|---|
| 12/21/2015 12/21/15 | Sold | $562,000 | -2.9% | $252 / Sq Ft |
| 12/01/2015 12/01/15 | Pending | -- | -- | -- |
| 08/13/2015 08/13/15 | For Sale | $578,500 | +42.7% | $259 / Sq Ft |
| 03/14/2012 03/14/12 | Sold | $405,500 | 0.0% | $196 / Sq Ft |
| 01/19/2012 01/19/12 | Pending | -- | -- | -- |
| 08/20/2011 08/20/11 | For Sale | $405,500 | -- | $196 / Sq Ft |
Tax History Compared to Growth
Tax History
| Year | Tax Paid | Tax Assessment Tax Assessment Total Assessment is a certain percentage of the fair market value that is determined by local assessors to be the total taxable value of land and additions on the property. | Land | Improvement |
|---|---|---|---|---|
| 2024 | $7,829 | $640,637 | $232,114 | $408,523 |
| 2023 | $7,829 | $628,076 | $227,563 | $400,513 |
| 2022 | $7,682 | $615,761 | $223,101 | $392,660 |
| 2021 | $7,159 | $603,688 | $218,727 | $384,961 |
| 2020 | $6,972 | $597,499 | $216,485 | $381,014 |
| 2019 | $6,848 | $585,785 | $212,241 | $373,544 |
| 2018 | $6,727 | $574,300 | $208,080 | $366,220 |
| 2017 | $6,342 | $563,040 | $204,000 | $359,040 |
| 2016 | $6,222 | $552,000 | $200,000 | $352,000 |
| 2015 | $4,962 | $423,787 | $125,411 | $298,376 |
| 2014 | $4,797 | $415,487 | $122,955 | $292,532 |
Agents Affiliated with this Home
-
G
Seller's Agent in 2015
Guyla Adams
RE/MAX
-
Holly Tibbles
H
Buyer's Agent in 2015
Holly Tibbles
Coast & County Brokers
(805) 543-6361
34 Total Sales
-
Ron Mullins

Seller's Agent in 2012
Ron Mullins
RE/MAX
(805) 235-2308
69 Total Sales
Map
Source: California Regional Multiple Listing Service (CRMLS)
MLS Number: PR179570
APN: 009-516-018
- 679 Red Cloud Rd
- 609 Navajo Ave
- 594 Red Cloud Rd
- 506 Navajo Ave
- 836 Bolen Dr
- 420 Creston Rd
- 845 Creston Rd
- 616 Jackson Dr
- 715 Orchard Dr
- 1551 Las Brisas Dr
- 307 Veronica Dr
- 0 Orchard Dr
- 3740 Gruenhagen
- 3730 Gruenhagen
- 301 Veronica Dr
- 624 8th St
- 13625 California 46
- 1627 Pine St
- 647 Vine St
- 1812 Riverside Ave
