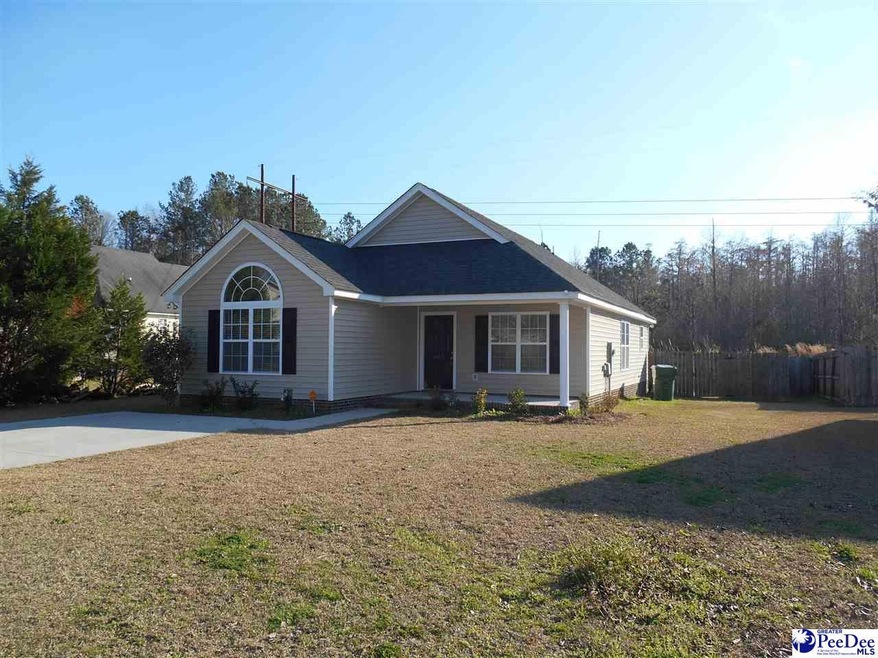
661 Red Tip Cir Florence, SC 29505
Highlights
- Cathedral Ceiling
- Wood Flooring
- Fenced Yard
- Traditional Architecture
- Great Room with Fireplace
- Walk-In Closet
About This Home
As of March 2020This remarkable home is in Move In Condition. Fantastic hardwood flooring in living and dining areas, vaulted ceilings, tile flooring in bathrooms, fenced in backyard, backs up to woods. Lots of privacy. Located in the back of a very quiet subdivision. Like new home. This home is a must see!
Last Buyer's Agent
Zaray Perez
ERA Leatherman Realty, Inc. License #100049
Home Details
Home Type
- Single Family
Year Built
- Built in 2009
Lot Details
- 6,098 Sq Ft Lot
- Fenced Yard
Home Design
- Traditional Architecture
- Concrete Foundation
- Vinyl Siding
- Composition Shingle
Interior Spaces
- 1,302 Sq Ft Home
- 1-Story Property
- Cathedral Ceiling
- Ceiling Fan
- Electric Fireplace
- Insulated Windows
- Blinds
- Great Room with Fireplace
- Combination Dining and Living Room
- Utility Room
- Washer and Dryer Hookup
- Pull Down Stairs to Attic
Kitchen
- Range
- Microwave
- Dishwasher
- Disposal
Flooring
- Wood
- Carpet
- Tile
Bedrooms and Bathrooms
- 3 Bedrooms
- Walk-In Closet
- 2 Full Bathrooms
Schools
- Mclaurin/Moore Elementary School
- Southside Middle School
- South Florence High School
Utilities
- Heat Pump System
Community Details
- Garden Hills Subdivision
Listing and Financial Details
- Assessor Parcel Number 01515-01-058
Ownership History
Purchase Details
Home Financials for this Owner
Home Financials are based on the most recent Mortgage that was taken out on this home.Purchase Details
Home Financials for this Owner
Home Financials are based on the most recent Mortgage that was taken out on this home.Purchase Details
Home Financials for this Owner
Home Financials are based on the most recent Mortgage that was taken out on this home.Purchase Details
Purchase Details
Purchase Details
Home Financials for this Owner
Home Financials are based on the most recent Mortgage that was taken out on this home.Purchase Details
Home Financials for this Owner
Home Financials are based on the most recent Mortgage that was taken out on this home.Purchase Details
Purchase Details
Purchase Details
Map
Similar Homes in the area
Home Values in the Area
Average Home Value in this Area
Purchase History
| Date | Type | Sale Price | Title Company |
|---|---|---|---|
| Deed | $138,500 | None Available | |
| Deed | $118,000 | -- | |
| Special Warranty Deed | $85,989 | -- | |
| Quit Claim Deed | -- | -- | |
| Foreclosure Deed | $85,000 | -- | |
| Warranty Deed | $126,000 | -- | |
| Deed | $111,850 | -- | |
| Deed | $20,000 | -- | |
| Deed | $12,500 | -- | |
| Warranty Deed | $20,000 | -- |
Mortgage History
| Date | Status | Loan Amount | Loan Type |
|---|---|---|---|
| Open | $131,575 | New Conventional | |
| Previous Owner | $200,000,000 | Stand Alone Refi Refinance Of Original Loan | |
| Previous Owner | $118,252 | FHA | |
| Previous Owner | $100,650 | New Conventional |
Property History
| Date | Event | Price | Change | Sq Ft Price |
|---|---|---|---|---|
| 03/27/2020 03/27/20 | Sold | $138,500 | 0.0% | $106 / Sq Ft |
| 01/27/2020 01/27/20 | Price Changed | $138,500 | -2.4% | $106 / Sq Ft |
| 11/11/2019 11/11/19 | For Sale | $141,900 | +20.3% | $109 / Sq Ft |
| 02/10/2017 02/10/17 | Sold | $118,000 | -5.5% | $91 / Sq Ft |
| 01/31/2017 01/31/17 | Pending | -- | -- | -- |
| 11/25/2016 11/25/16 | For Sale | $124,900 | +52.3% | $96 / Sq Ft |
| 09/13/2016 09/13/16 | Sold | $82,000 | 0.0% | $63 / Sq Ft |
| 08/23/2016 08/23/16 | Pending | -- | -- | -- |
| 08/01/2016 08/01/16 | For Sale | $82,000 | -- | $63 / Sq Ft |
Tax History
| Year | Tax Paid | Tax Assessment Tax Assessment Total Assessment is a certain percentage of the fair market value that is determined by local assessors to be the total taxable value of land and additions on the property. | Land | Improvement |
|---|---|---|---|---|
| 2024 | $3,319 | $7,214 | $800 | $6,414 |
| 2023 | $2,901 | $5,422 | $800 | $4,622 |
| 2022 | $2,919 | $5,422 | $800 | $4,622 |
| 2021 | $2,992 | $8,130 | $0 | $0 |
| 2020 | $2,479 | $7,050 | $0 | $0 |
| 2019 | $2,439 | $7,050 | $0 | $0 |
| 2018 | $2,345 | $7,050 | $0 | $0 |
| 2017 | $2,298 | $7,050 | $0 | $0 |
| 2016 | $2,371 | $7,420 | $0 | $0 |
| 2015 | $2,370 | $7,420 | $0 | $0 |
| 2014 | $407 | $4,950 | $800 | $4,150 |
Source: Pee Dee REALTOR® Association
MLS Number: 20194046
APN: 01515-01-058
- 838 Wood Duck Ln
- 2369 S Hallmark Dr
- 416 Millstone Rd
- 735 Saint George Dr
- 715 Chaucer Dr
- 3141 Woodside Dr
- 3048 Wild Turkey Dr
- 3116 Brookstone Dr
- 1947 Horlbeck St
- 3099 S Irby St
- 2248 Hibernian Dr
- 2028 Damon Dr
- 1114 Third Loop D
- 3324 Spiral Ln
- 1110 3rd Loop Rd
- 3081 Black Bird Dr
- 3125 Country Creek Dr
- 1189 Waxwing Dr
- 3017 Red Berry Cir
- 2125 Sanderling Dr
