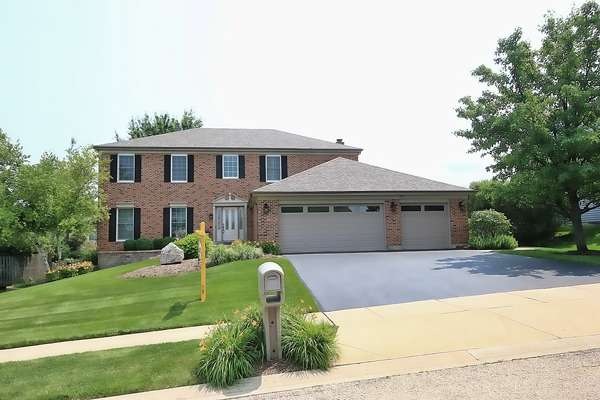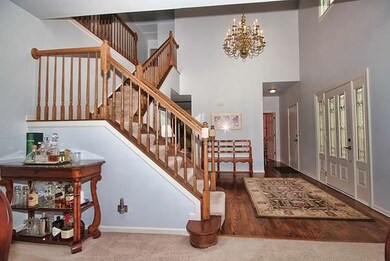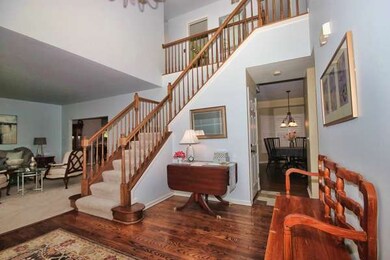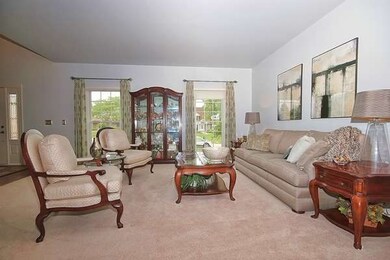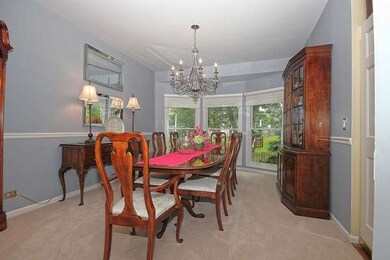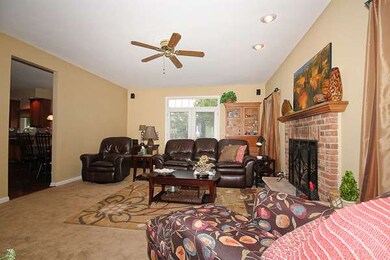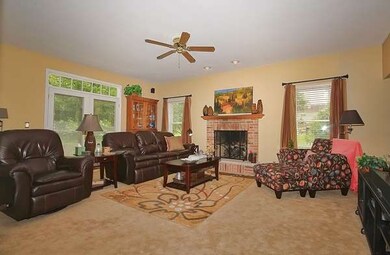
661 Regal Ln Algonquin, IL 60102
High Hill Farms NeighborhoodHighlights
- Colonial Architecture
- Recreation Room
- Wood Flooring
- Kenneth E Neubert Elementary School Rated A-
- Vaulted Ceiling
- Breakfast Room
About This Home
As of September 2015EXQUISITE, STUNNING HOME! OWNERS SPARED NO EXPENSE HERE! 2 STORY FOYER. GOURMET CHEF'S KIT W/42" OAK CABS, ISLAND COOK-TOP. SS APPLS, GRANITE CTRS. HRDWD FLOORS IN KIT & FOYER. LARGE FR W/FP. NEUTRAL DECOR. PLANTATION SHUTTERS IN SOME ROOMS. CUSTOM BLINDS. NEW PELLA WOOD CUSTOM T/O. BRAND NEW ROOF. NEWER HIGH EFFICIENCY FURNACE/AC. NEW GARAGE DOOR. LUXURIOUS MSTR BATH W/GARDEN SOAKING TUB & GRANITE DBLE BASIN SINK.
Last Agent to Sell the Property
Century 21 Circle License #475122464 Listed on: 07/02/2015
Home Details
Home Type
- Single Family
Est. Annual Taxes
- $11,858
Year Built
- 1995
Parking
- Attached Garage
- Garage Door Opener
- Driveway
- Parking Included in Price
- Garage Is Owned
Home Design
- Colonial Architecture
- Brick Exterior Construction
- Asphalt Shingled Roof
- Aluminum Siding
- Vinyl Siding
Interior Spaces
- Vaulted Ceiling
- Gas Log Fireplace
- Entrance Foyer
- Breakfast Room
- Recreation Room
- Storage Room
- Wood Flooring
Kitchen
- Breakfast Bar
- Oven or Range
- Microwave
- Dishwasher
- Stainless Steel Appliances
- Disposal
Bedrooms and Bathrooms
- Primary Bathroom is a Full Bathroom
- Dual Sinks
- Garden Bath
- Separate Shower
Laundry
- Laundry on main level
- Dryer
- Washer
Finished Basement
- Basement Fills Entire Space Under The House
- Finished Basement Bathroom
Utilities
- Forced Air Heating and Cooling System
- Heating System Uses Gas
Additional Features
- Stamped Concrete Patio
- Fenced Yard
Listing and Financial Details
- Homeowner Tax Exemptions
Ownership History
Purchase Details
Purchase Details
Home Financials for this Owner
Home Financials are based on the most recent Mortgage that was taken out on this home.Purchase Details
Home Financials for this Owner
Home Financials are based on the most recent Mortgage that was taken out on this home.Similar Homes in the area
Home Values in the Area
Average Home Value in this Area
Purchase History
| Date | Type | Sale Price | Title Company |
|---|---|---|---|
| Interfamily Deed Transfer | -- | None Available | |
| Warranty Deed | $310,000 | Stewart Title | |
| Warranty Deed | $260,500 | Chicago Title Insurance Co |
Mortgage History
| Date | Status | Loan Amount | Loan Type |
|---|---|---|---|
| Closed | $310,000 | New Conventional | |
| Closed | $235,000 | New Conventional | |
| Previous Owner | $244,180 | Unknown | |
| Previous Owner | $244,000 | Unknown | |
| Previous Owner | $225,000 | No Value Available |
Property History
| Date | Event | Price | Change | Sq Ft Price |
|---|---|---|---|---|
| 07/02/2025 07/02/25 | Pending | -- | -- | -- |
| 06/26/2025 06/26/25 | For Sale | $519,000 | +67.4% | $173 / Sq Ft |
| 09/15/2015 09/15/15 | Sold | $310,000 | -6.1% | $101 / Sq Ft |
| 08/05/2015 08/05/15 | Pending | -- | -- | -- |
| 07/02/2015 07/02/15 | For Sale | $330,000 | -- | $107 / Sq Ft |
Tax History Compared to Growth
Tax History
| Year | Tax Paid | Tax Assessment Tax Assessment Total Assessment is a certain percentage of the fair market value that is determined by local assessors to be the total taxable value of land and additions on the property. | Land | Improvement |
|---|---|---|---|---|
| 2024 | $11,858 | $159,587 | $23,289 | $136,298 |
| 2023 | $11,278 | $142,730 | $20,829 | $121,901 |
| 2022 | $11,043 | $134,769 | $21,044 | $113,725 |
| 2021 | $10,608 | $125,553 | $19,605 | $105,948 |
| 2020 | $10,336 | $121,108 | $18,911 | $102,197 |
| 2019 | $10,093 | $115,915 | $18,100 | $97,815 |
| 2018 | $9,635 | $107,081 | $16,721 | $90,360 |
| 2017 | $9,448 | $100,877 | $15,752 | $85,125 |
| 2016 | $9,319 | $94,614 | $14,774 | $79,840 |
| 2013 | -- | $90,837 | $13,783 | $77,054 |
Agents Affiliated with this Home
-
Ken Lemberger

Seller's Agent in 2025
Ken Lemberger
REMAX Legends
(630) 205-8340
196 Total Sales
-
Cindy Lang

Seller's Agent in 2015
Cindy Lang
Century 21 Circle
(847) 340-2973
124 Total Sales
-
Patty Tyrcha

Seller Co-Listing Agent in 2015
Patty Tyrcha
Realty Executives
(708) 525-1160
18 Total Sales
Map
Source: Midwest Real Estate Data (MRED)
MLS Number: MRD08971139
APN: 19-32-207-005
- 1880 Crofton Dr
- 1920 Jester Ln
- 2235 Dawson Ln
- 731 Roaring Brook Ln
- 6 Sutcliff Ct
- 1640 Hartley Dr
- 410 Briarwood Ln
- 305 Buckingham Dr
- 235 Aberdeen Dr
- 1676 Edgewood Dr Unit 622
- 1330 N Parkview Terrace
- 1 Sherman Rd
- 355 Crestwood Ct
- 218 Partridge Ct
- 1 N Hubbard St
- 210 Grandview Ct Unit 2
- 1850 White Oak Dr
- 12 White Oak Ct
- 259 Grandview Ct Unit 2
- 1379 Grandview Ct
