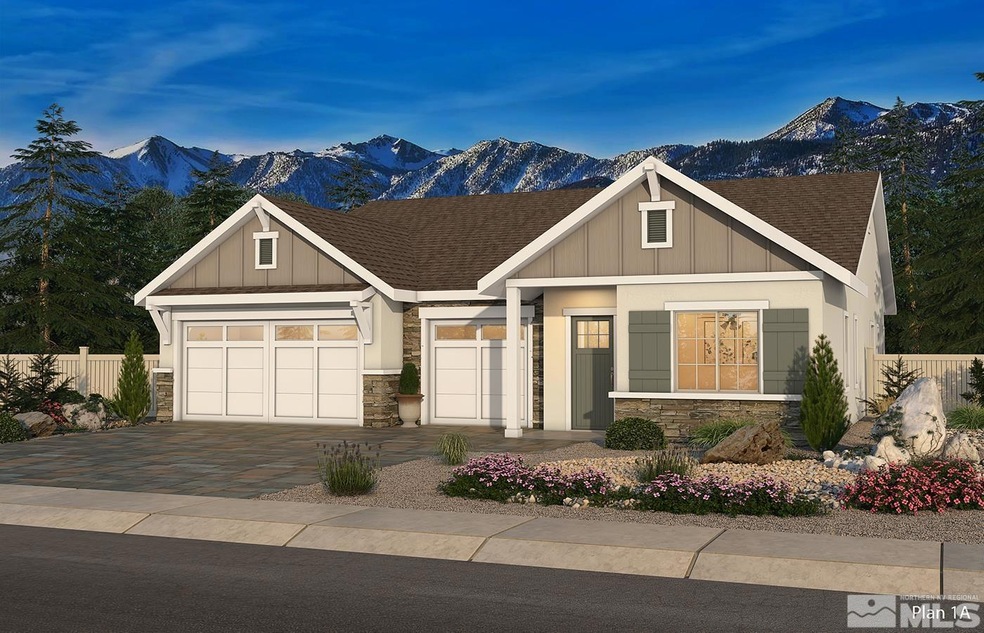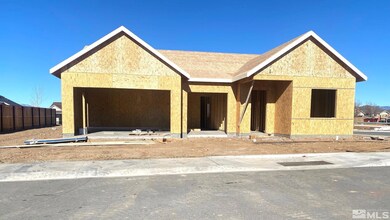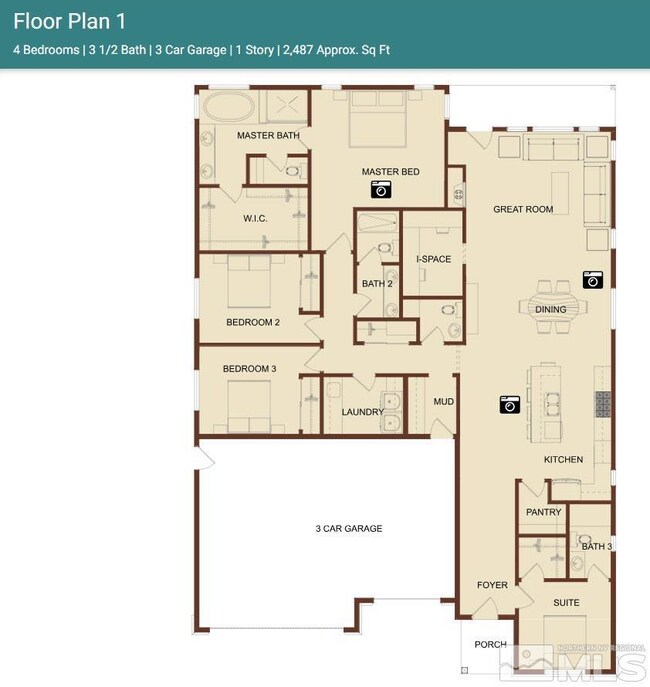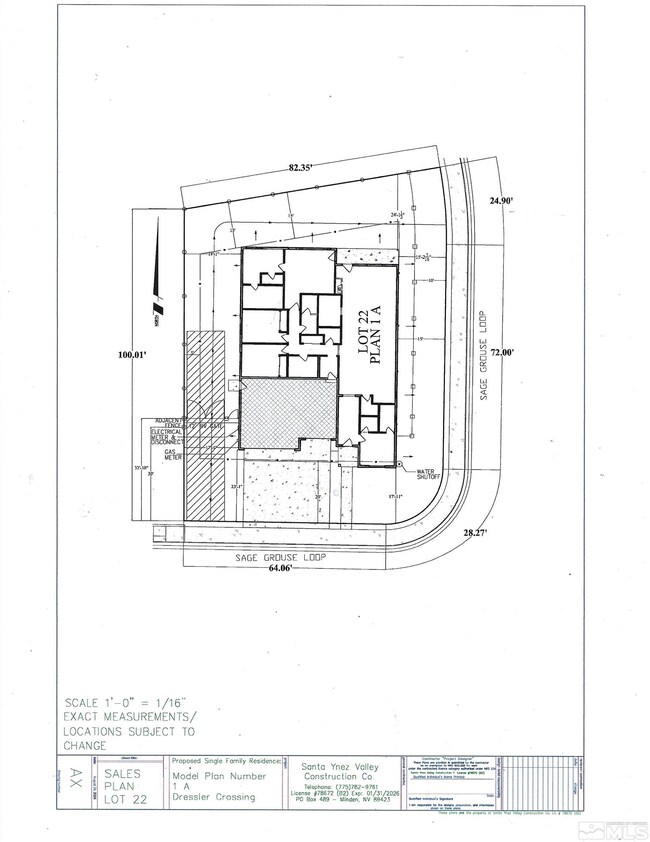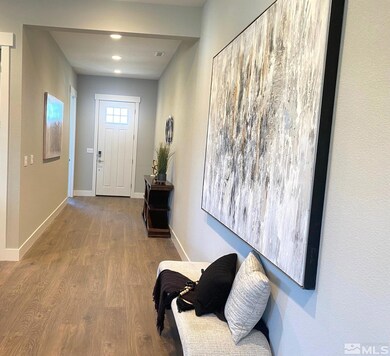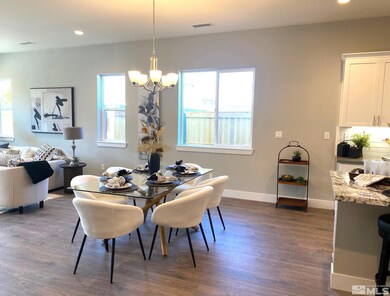
661 Sage Grouse Loop Unit 22 Gardnerville, NV 89460
Gardnerville Ranchos NeighborhoodEstimated payment $4,870/month
Highlights
- Corner Lot
- Great Room
- Home Office
- High Ceiling
- Mud Room
- Covered patio or porch
About This Home
NO HOA! Perfect time to personalize your home. RV Access! Open floor plan with 10' ceilings and 8' doors. Spacious great room with gas log fireplace that includes fan. Door in great room leading out to a nice covered paver patio. A ccokds delight in the large kitchen with quarts countertops and under cabinet lighting. Large Island! Alder shake cabinets with self close doors & drawers. Whirlpool stainless steel appliances. 36" gas cook top, built in oven, microwave & large capcity dishwasher. Laminate flooring thoughout living area, tile in the 3-1/2 baths bathrooms and carpet in the 4 bedrooms. Master bedroom is pre-wired for both ceiling fan/light. Spacious walk in closet. Master bath has solid surface piedrafina countertops, five foot soaking tubs and 3/8" frameless clear glass shower enclosure. Two nice size guest bedrooms and a suite with full bath and closet. and a I-space office. Laundry room has a sink, cabinets and hook ups for either gas or electric. Garage walls are insulated, textured and painted. Garage door is 8ft raised panel solid steel roll up and is insulated. Great Location! Close to shopping area in Gardnerville & Minden. 20 minutes to South Lake Tahoe and 35 minutes to South Reno. Close to shopping, theatres, Hospitals and schools.
Home Details
Home Type
- Single Family
Est. Annual Taxes
- $1,496
Year Built
- Built in 2025
Lot Details
- 8,712 Sq Ft Lot
- Property is Fully Fenced
- Drip System Landscaping
- Corner Lot
- Level Lot
- Sprinklers on Timer
Home Design
- Slab Foundation
- Rock and Frame
- Pitched Roof
- Composition Shingle Roof
- Stucco Exterior
Interior Spaces
- 2,487 Sq Ft Home
- 1-Story Property
- High Ceiling
- Gas Log Fireplace
- Double Pane Windows
- Low Emissivity Windows
- Vinyl Clad Windows
- Mud Room
- Entrance Foyer
- Great Room
- Living Room with Fireplace
- Home Office
- Fire and Smoke Detector
Kitchen
- Breakfast Area or Nook
- Built-In Oven
- Built-In Microwave
- Dishwasher
- Smart Appliances
- ENERGY STAR Qualified Appliances
- Kitchen Island
- Disposal
Flooring
- Carpet
- Laminate
- Ceramic Tile
Bedrooms and Bathrooms
- 4 Bedrooms
- Walk-In Closet
- Dual Vanity Sinks in Primary Bathroom
- Garden Bath
- Separate Shower
Laundry
- Laundry Room
- Sink Near Laundry
Parking
- 3 Car Attached Garage
- Insulated Garage
Outdoor Features
- Covered patio or porch
- Barbecue Stubbed In
Schools
- Meneley Elementary School
- Pau-Wa-Lu Middle School
- Douglas High School
Utilities
- Refrigerated Cooling System
- Cooling System Utilizes Natural Gas
- Forced Air Heating System
- Heating System Uses Natural Gas
- Programmable Thermostat
- Natural Gas Water Heater
- Internet Available
- Phone Available
- Cable TV Available
Listing and Financial Details
- Assessor Parcel Number 12209311022
Map
Home Values in the Area
Average Home Value in this Area
Property History
| Date | Event | Price | Change | Sq Ft Price |
|---|---|---|---|---|
| 03/18/2025 03/18/25 | Price Changed | $851,756 | +1.4% | $342 / Sq Ft |
| 02/12/2025 02/12/25 | Price Changed | $840,060 | +0.6% | $338 / Sq Ft |
| 01/31/2025 01/31/25 | Pending | -- | -- | -- |
| 01/16/2025 01/16/25 | Price Changed | $835,000 | +1155.6% | $336 / Sq Ft |
| 01/16/2025 01/16/25 | For Sale | $66,500 | -- | $27 / Sq Ft |
Similar Homes in Gardnerville, NV
Source: Northern Nevada Regional MLS
MLS Number: 250000568
- 692 Sage Grouse Loop Unit 3
- 620 Sage Grouse Loop Unit 29
- 661 Sage Grouse Loop Unit 22
- 686 Sage Grouse Loop Unit Lot 4
- 626 Sage Grouse Loop Unit 14
- 911 Holstein Ct
- 1026 Sun Crest Ct
- 638 Sage Grouse Lp Unit 12
- 1058 Aspen Brook Ln
- 1208 Pleasantview Dr
- 1324 Cedar Creek Cir
- 972 Springfield Dr
- 1094 Rocky Terrace
- 1032 Rocky Terrace Dr
- 1312 Jobs Peak Dr
- 1231 Waterloo Ln
- 916 Tillman Ln
- 1179 Woodfords Ln
- 1008 Keystone Ct
- 557 Wyatt Ln
