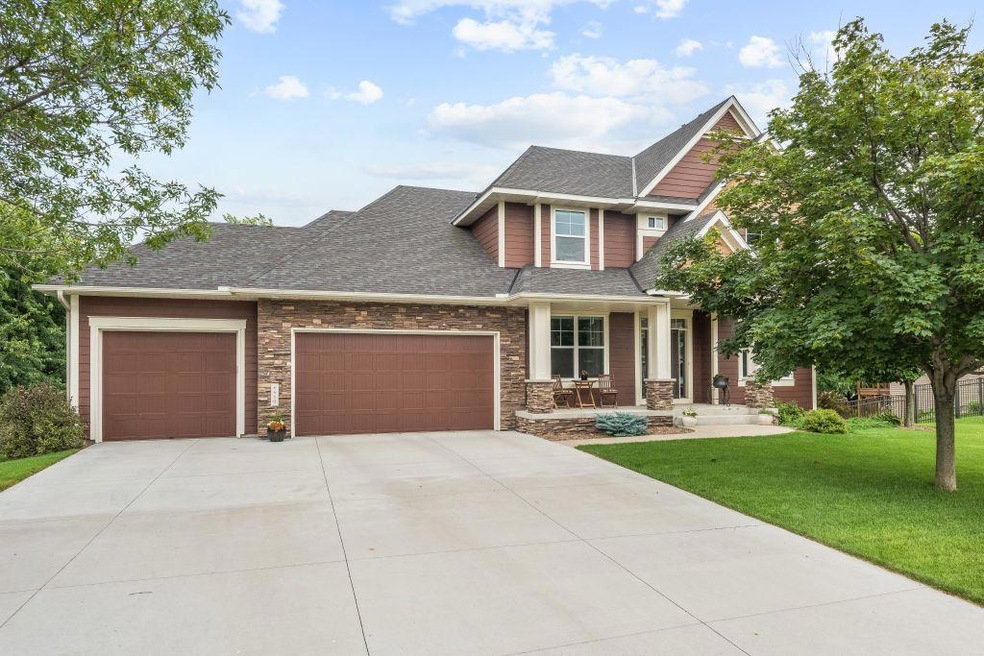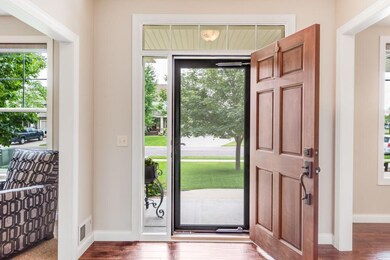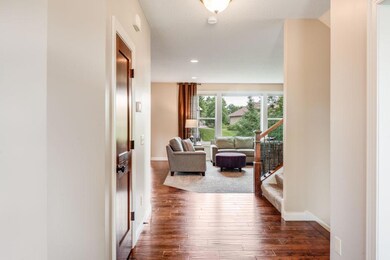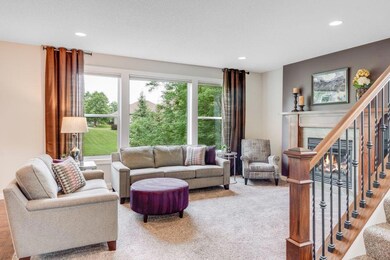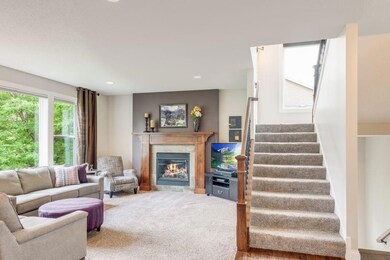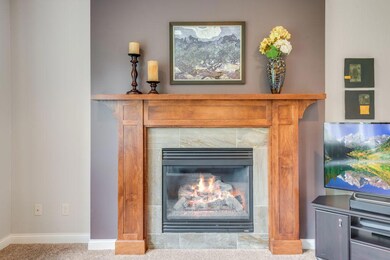
6610 105th Trail N Minneapolis, MN 55445
Northwoods NeighborhoodHighlights
- City View
- Deck
- Home Office
- Oxbow Creek Elementary School Rated A-
- Family Room with Fireplace
- Stainless Steel Appliances
About This Home
As of October 2024Welcome to this exquisite two-story home, where elegance meets everyday comfort. As you step inside, the rich warmth of beautifully stained maple floors welcomes you, seamlessly guiding you through the open layout. The main floor is an entertainer's dream, featuring soaring 9-foot ceilings, a cozy gas fireplace, and a sunroom that floods the space with natural light, making the entire area feel even more expansive and inviting.
The kitchen is a chef's paradise, boasting abundant warm cabinetry, sleek stainless steel appliances, and a massive center island that’s perfect for meal prep, entertaining, and gathering with loved ones.
Upstairs, discover four spacious bedrooms, including an expansive owner's suite that serves as your private sanctuary. The suite is complemented by a newly renovated bathroom, showcasing modern finishes and a spa-like ambiance—perfect for unwinding after a long day.
The fully finished basement offers additional versatile living space, ideal for a home theater or game room, and includes a fifth bedroom, perfect for guests, a home office, or a personal gym.
All located on a gorgeous fenced in yard located near parks, restaurants and just 2 blocks from the Rush Creek Regional Trail giving you miles of relaxing biking or walks. Don’t miss the opportunity to make it yours!
Home Details
Home Type
- Single Family
Est. Annual Taxes
- $8,196
Year Built
- Built in 2012
Lot Details
- 0.32 Acre Lot
- Lot Dimensions are 88 x 128 x 120 x 147
- Property is Fully Fenced
HOA Fees
- $47 Monthly HOA Fees
Parking
- 3 Car Attached Garage
- Garage Door Opener
Home Design
- Shake Siding
Interior Spaces
- 2-Story Property
- Central Vacuum
- Family Room with Fireplace
- 2 Fireplaces
- Living Room with Fireplace
- Home Office
- City Views
Kitchen
- Cooktop
- Microwave
- Dishwasher
- Stainless Steel Appliances
- Disposal
Bedrooms and Bathrooms
- 5 Bedrooms
Laundry
- Dryer
- Washer
Finished Basement
- Basement Fills Entire Space Under The House
- Sump Pump
- Drain
- Basement Storage
- Basement Window Egress
Utilities
- Forced Air Heating and Cooling System
- 200+ Amp Service
- Water Filtration System
- Cable TV Available
Additional Features
- Air Exchanger
- Deck
Community Details
- Association fees include professional mgmt
- Cedar Management Association, Phone Number (763) 537-4398
- Oxbow Creek West 2Nd Add Subdivision
Listing and Financial Details
- Assessor Parcel Number 0511921140047
Ownership History
Purchase Details
Home Financials for this Owner
Home Financials are based on the most recent Mortgage that was taken out on this home.Purchase Details
Home Financials for this Owner
Home Financials are based on the most recent Mortgage that was taken out on this home.Purchase Details
Home Financials for this Owner
Home Financials are based on the most recent Mortgage that was taken out on this home.Similar Homes in Minneapolis, MN
Home Values in the Area
Average Home Value in this Area
Purchase History
| Date | Type | Sale Price | Title Company |
|---|---|---|---|
| Deed | $705,000 | -- | |
| Warranty Deed | $424,800 | America Title Services Llc | |
| Warranty Deed | $89,900 | None Available |
Mortgage History
| Date | Status | Loan Amount | Loan Type |
|---|---|---|---|
| Open | $564,000 | New Conventional | |
| Previous Owner | $300,000 | New Conventional | |
| Previous Owner | $162,500 | Seller Take Back | |
| Previous Owner | $89,900 | Purchase Money Mortgage |
Property History
| Date | Event | Price | Change | Sq Ft Price |
|---|---|---|---|---|
| 10/10/2024 10/10/24 | Sold | $705,000 | -2.8% | $175 / Sq Ft |
| 08/26/2024 08/26/24 | Pending | -- | -- | -- |
| 08/08/2024 08/08/24 | For Sale | $725,000 | +69.5% | $180 / Sq Ft |
| 10/04/2012 10/04/12 | Sold | $427,712 | +7.2% | $153 / Sq Ft |
| 09/04/2012 09/04/12 | Pending | -- | -- | -- |
| 05/15/2012 05/15/12 | For Sale | $399,000 | -- | $142 / Sq Ft |
Tax History Compared to Growth
Tax History
| Year | Tax Paid | Tax Assessment Tax Assessment Total Assessment is a certain percentage of the fair market value that is determined by local assessors to be the total taxable value of land and additions on the property. | Land | Improvement |
|---|---|---|---|---|
| 2023 | $8,196 | $632,200 | $140,000 | $492,200 |
| 2022 | $7,330 | $592,100 | $140,000 | $452,100 |
| 2021 | $7,218 | $531,700 | $90,000 | $441,700 |
| 2020 | $7,484 | $529,800 | $90,000 | $439,800 |
| 2019 | $6,991 | $523,200 | $90,000 | $433,200 |
| 2018 | $6,937 | $476,800 | $90,000 | $386,800 |
| 2017 | $6,768 | $446,900 | $90,000 | $356,900 |
| 2016 | $6,981 | $444,700 | $90,000 | $354,700 |
| 2015 | $7,121 | $444,700 | $90,000 | $354,700 |
| 2014 | -- | $396,600 | $85,200 | $311,400 |
Agents Affiliated with this Home
-
Jeff Shuman

Seller's Agent in 2024
Jeff Shuman
Edina Realty, Inc.
(763) 464-6444
4 in this area
74 Total Sales
-
Gregory Yurick

Buyer's Agent in 2024
Gregory Yurick
RE/MAX Results
(612) 296-7806
1 in this area
79 Total Sales
-
M
Seller's Agent in 2012
Mike Ross
Edina Realty, Inc.
Map
Source: NorthstarMLS
MLS Number: 6539471
APN: 05-119-21-14-0047
- 6257 104th Cir N
- 7024 103rd Ave N
- 5901 106th Ave N
- 6519 102nd Ave N
- 10123 Yates Ave N
- 5631 103rd Ave N
- 10608 Toledo Dr N
- 11075 Colorado Ave N
- 10012 Colorado Ln N
- 10787 Unity Ln N
- 10532 Sumter Ave N
- 5201 107th Ave N
- 5679 100th Ln N
- 5233 108th Ave N
- 7713 Oxbow Creek Cir N
- 5633 100th Ln N
- 6724 99th Ave N
- 10924 Sumter Ave N
- 5460 100th Ln N
- 11312 Florida Ave N
