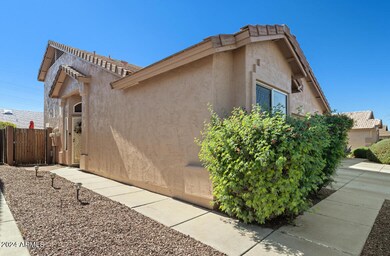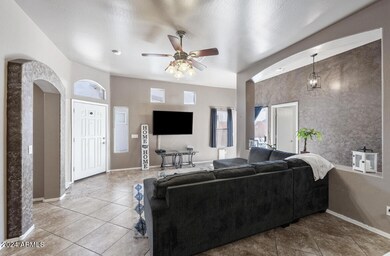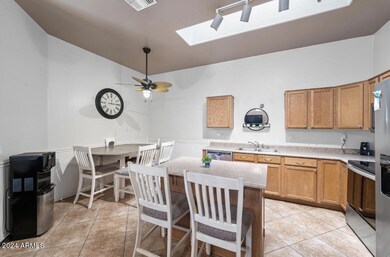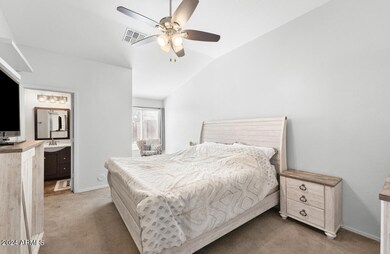
6610 E University Dr Unit 93 Mesa, AZ 85205
Central Mesa East NeighborhoodHighlights
- Gated Community
- Community Pool
- Eat-In Kitchen
- Franklin at Brimhall Elementary School Rated A
- Skylights
- Double Pane Windows
About This Home
As of March 2024Nestled within the welcoming embrace of the Silverstone gated community, this charming 3-bedroom, 2-bathroom, newly painted home offers an idyllic retreat from the bustle of everyday life.Upon entry, you are greeted by an inviting atmosphere that flows seamlessly throughout the open-concept living spaces. The living room, kitchen, and dining area blend effortlessly, creating a warm and inviting ambiance for both relaxation and entertaining.The kitchen is a chef's delight, boasting elegant oak cabinets, complemented by matching appliances that combine both style and functionality. Natural light dances playfully across the countertops, creating an inviting space for culinary creations or casual dining. Escape to the spacious master bedroom, a sanctuary of comfort featuring an en-suite bathroom for added privacy and convenience. The expansive walk-in closet offers ample storage, perfect for keeping your wardrobe organized and easily accessible.Step outside into your own private oasis, where the lush backyard awaits. Picture-perfect green grass invites barefoot walks, while the desert landscaping along the perimeter adds a touch of Southwestern charm. Pavers create a tranquil retreat, perfect for enjoying a morning coffee or hosting al fresco gatherings under the sunlit sky.As a resident of Silverstone, you'll have access to the community's refreshing pool, offering a refreshing reprieve on warm days and a hub for social gatherings with neighbors and friends.Come and experience the essence of Silverstone living in this delightful home. This highly desirable home will not be available long! MAKE AND OFFER TODAY and discover the perfect blend of comfort, style, and community that awaits you.
Last Agent to Sell the Property
Cherry Johnston
Elite Partners License #SA688719000 Listed on: 03/04/2024
Co-Listed By
Chris Allen
Elite Partners License #BR506579000
Townhouse Details
Home Type
- Townhome
Est. Annual Taxes
- $961
Year Built
- Built in 2003
Lot Details
- 3,115 Sq Ft Lot
- Desert faces the front of the property
- 1 Common Wall
- Block Wall Fence
- Front and Back Yard Sprinklers
- Sprinklers on Timer
- Grass Covered Lot
HOA Fees
- $68 Monthly HOA Fees
Parking
- 2 Car Garage
- Garage Door Opener
Home Design
- Wood Frame Construction
- Composition Roof
- Stucco
Interior Spaces
- 1,210 Sq Ft Home
- 1-Story Property
- Ceiling height of 9 feet or more
- Ceiling Fan
- Skylights
- Double Pane Windows
- Washer and Dryer Hookup
Kitchen
- Eat-In Kitchen
- Breakfast Bar
- Built-In Microwave
- Kitchen Island
- Laminate Countertops
Flooring
- Carpet
- Tile
Bedrooms and Bathrooms
- 3 Bedrooms
- 2 Bathrooms
Schools
- Salk Elementary School
- Fremont Junior High School
- Red Mountain High School
Utilities
- Central Air
- Heating Available
- High Speed Internet
- Cable TV Available
Additional Features
- No Interior Steps
- Patio
Listing and Financial Details
- Tax Lot 93
- Assessor Parcel Number 141-95-193
Community Details
Overview
- Association fees include ground maintenance
- Silverstone HOA, Phone Number (480) 545-1745
- Built by D R Horton
- Silverstone Replat Subdivision
Recreation
- Community Pool
- Bike Trail
Security
- Gated Community
Ownership History
Purchase Details
Home Financials for this Owner
Home Financials are based on the most recent Mortgage that was taken out on this home.Purchase Details
Home Financials for this Owner
Home Financials are based on the most recent Mortgage that was taken out on this home.Purchase Details
Home Financials for this Owner
Home Financials are based on the most recent Mortgage that was taken out on this home.Purchase Details
Home Financials for this Owner
Home Financials are based on the most recent Mortgage that was taken out on this home.Similar Homes in the area
Home Values in the Area
Average Home Value in this Area
Purchase History
| Date | Type | Sale Price | Title Company |
|---|---|---|---|
| Warranty Deed | $362,500 | Equity Title Agency | |
| Warranty Deed | $320,000 | First American Title Ins Co | |
| Warranty Deed | $198,500 | North American Title Company | |
| Special Warranty Deed | $114,471 | Century Title Agency Inc |
Mortgage History
| Date | Status | Loan Amount | Loan Type |
|---|---|---|---|
| Open | $332,500 | New Conventional | |
| Previous Owner | $150,000 | New Conventional | |
| Previous Owner | $199,000 | New Conventional | |
| Previous Owner | $195,000 | New Conventional | |
| Previous Owner | $192,545 | New Conventional | |
| Previous Owner | $15,000 | Credit Line Revolving | |
| Previous Owner | $163,000 | Fannie Mae Freddie Mac | |
| Previous Owner | $119,089 | FHA | |
| Previous Owner | $113,456 | FHA |
Property History
| Date | Event | Price | Change | Sq Ft Price |
|---|---|---|---|---|
| 03/29/2024 03/29/24 | Sold | $362,500 | -1.8% | $300 / Sq Ft |
| 03/10/2024 03/10/24 | Pending | -- | -- | -- |
| 03/04/2024 03/04/24 | For Sale | $369,000 | +15.3% | $305 / Sq Ft |
| 04/14/2021 04/14/21 | Sold | $320,000 | +6.7% | $264 / Sq Ft |
| 03/22/2021 03/22/21 | Pending | -- | -- | -- |
| 03/19/2021 03/19/21 | For Sale | $300,000 | +51.1% | $248 / Sq Ft |
| 12/13/2017 12/13/17 | Sold | $198,500 | -0.8% | $164 / Sq Ft |
| 11/13/2017 11/13/17 | Pending | -- | -- | -- |
| 11/06/2017 11/06/17 | For Sale | $200,000 | -- | $165 / Sq Ft |
Tax History Compared to Growth
Tax History
| Year | Tax Paid | Tax Assessment Tax Assessment Total Assessment is a certain percentage of the fair market value that is determined by local assessors to be the total taxable value of land and additions on the property. | Land | Improvement |
|---|---|---|---|---|
| 2025 | $944 | $12,605 | -- | -- |
| 2024 | $961 | $12,005 | -- | -- |
| 2023 | $961 | $26,150 | $5,230 | $20,920 |
| 2022 | $936 | $20,870 | $4,170 | $16,700 |
| 2021 | $947 | $18,700 | $3,740 | $14,960 |
| 2020 | $940 | $16,900 | $3,380 | $13,520 |
| 2019 | $862 | $15,520 | $3,100 | $12,420 |
| 2018 | $838 | $13,670 | $2,730 | $10,940 |
| 2017 | $807 | $12,520 | $2,500 | $10,020 |
| 2016 | $790 | $11,430 | $2,280 | $9,150 |
| 2015 | $741 | $11,020 | $2,200 | $8,820 |
Agents Affiliated with this Home
-
C
Seller's Agent in 2024
Cherry Johnston
Elite Partners
-
C
Seller Co-Listing Agent in 2024
Chris Allen
Elite Partners
-
Nic Sirrine

Buyer's Agent in 2024
Nic Sirrine
My Home Group
(602) 492-7672
2 in this area
46 Total Sales
-
Rea Rowles
R
Seller's Agent in 2021
Rea Rowles
eXp Realty
(480) 768-9333
1 in this area
16 Total Sales
-
Elizabeth A Hughes
E
Buyer's Agent in 2021
Elizabeth A Hughes
Apache Gold Realty, LLC
(480) 231-1973
3 in this area
27 Total Sales
-
Denise Pias

Seller's Agent in 2017
Denise Pias
RE/MAX
(480) 694-2320
2 in this area
70 Total Sales
Map
Source: Arizona Regional Multiple Listing Service (ARMLS)
MLS Number: 6669146
APN: 141-95-193
- 6610 E University Dr Unit 127
- 6610 E University Dr Unit 2
- 6610 E University Dr Unit 165
- 6710 E University Dr Unit 133
- 6710 E University Dr Unit 117
- 6710 E University Dr Unit 166
- 6705 E Des Moines St
- 650 N 65th Way
- 6631 E Dallas St
- 635 N 67th Place
- 6546 E Dallas St
- 6448 E Des Moines St
- 724 N 66th Place
- 228 N 65th Place
- 6317 E Colby St
- 6702 E Adobe St
- 6449 E Ellis St
- 6308 E Billings St
- 215 N Power Rd Unit 150
- 215 N Power Rd Unit 522






