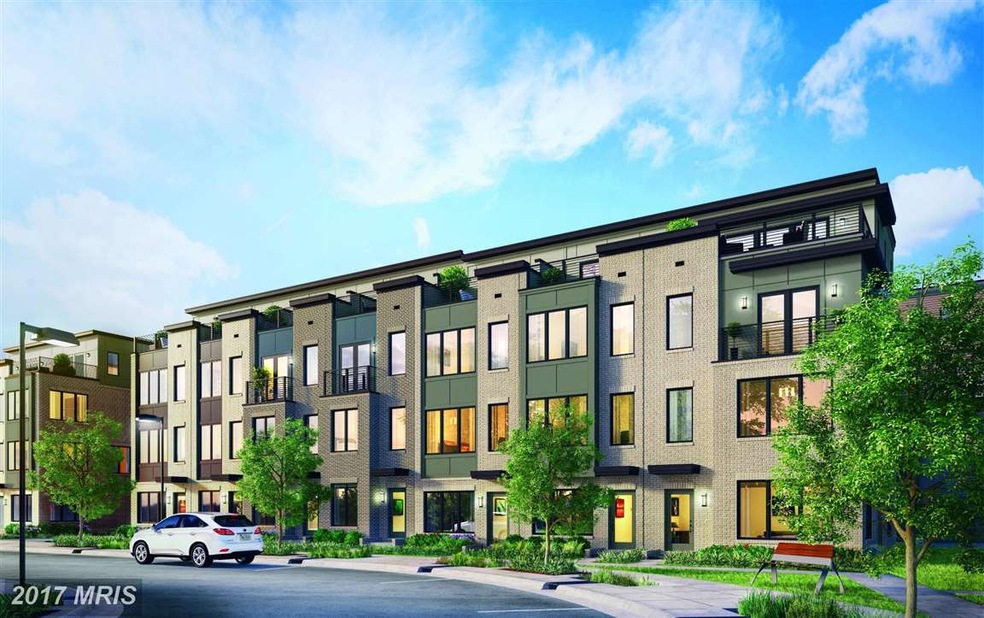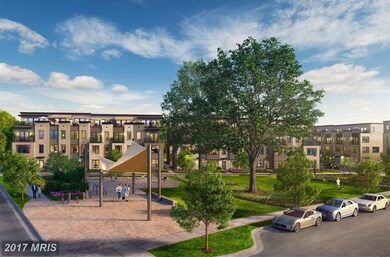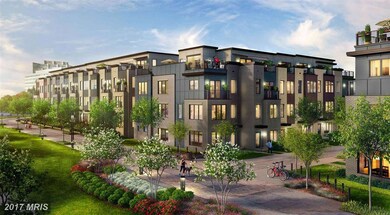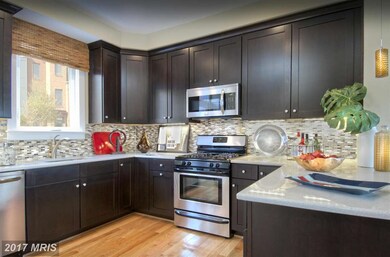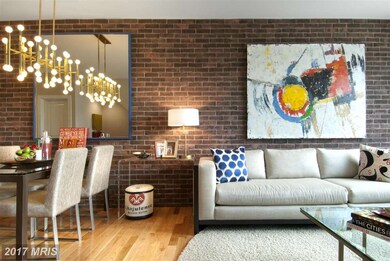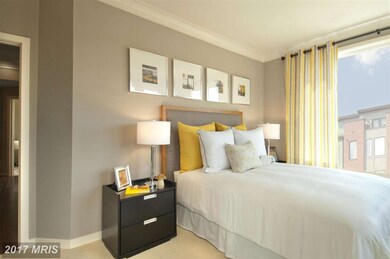
6610 Eames Way Unit BURCH MODEL Bethesda, MD 20817
Wildwood Manor NeighborhoodEstimated Value: $819,000 - $1,304,000
Highlights
- Newly Remodeled
- Gourmet Kitchen
- Contemporary Architecture
- Ashburton Elementary School Rated A
- Open Floorplan
- Wood Flooring
About This Home
As of July 2016NEW TOWNHOMES AT MONTGOMERY ROW BY EYA! These luxury townhomes feature contemporary design, garage parking, rooftop terraces, LEED certification, shuttle to Metro and much, much more. Ideal Bethesda location just steps from Westfield Montgomery Mall and the Shops at Wildwood, moments to Pike & Rose and easy access to I-270 and I-495.
Last Agent to Sell the Property
EYA Marketing, LLC License #PB98378829 Listed on: 07/13/2016
Townhouse Details
Home Type
- Townhome
Est. Annual Taxes
- $9,986
Year Built
- Built in 2016 | Newly Remodeled
Lot Details
- 924 Sq Ft Lot
- Two or More Common Walls
- Landscaped
- Extensive Hardscape
HOA Fees
- $200 Monthly HOA Fees
Parking
- 2 Car Attached Garage
- Garage Door Opener
Home Design
- Contemporary Architecture
- Brick Exterior Construction
- Wood Siding
Interior Spaces
- 1,686 Sq Ft Home
- Property has 3 Levels
- Open Floorplan
- Ceiling height of 9 feet or more
- Dining Area
- Wood Flooring
Kitchen
- Gourmet Kitchen
- Gas Oven or Range
- Microwave
- Dishwasher
- Upgraded Countertops
Bedrooms and Bathrooms
- 3 Bedrooms
- En-Suite Bathroom
- 2.5 Bathrooms
Eco-Friendly Details
- ENERGY STAR Qualified Equipment for Heating
Schools
- Ashburton Elementary School
- North Bethesda Middle School
- Walter Johnson High School
Utilities
- Cooling Available
- Heating Available
- Natural Gas Water Heater
Community Details
- Built by EYA
- Montgomery Row Subdivision, Burch Model Floorplan
- Montgomery Row Community
Listing and Financial Details
- Home warranty included in the sale of the property
- Tax Lot 1218
Ownership History
Purchase Details
Home Financials for this Owner
Home Financials are based on the most recent Mortgage that was taken out on this home.Similar Homes in the area
Home Values in the Area
Average Home Value in this Area
Purchase History
| Date | Buyer | Sale Price | Title Company |
|---|---|---|---|
| Wang Yajin | $848,855 | First American Title Ins Co |
Mortgage History
| Date | Status | Borrower | Loan Amount |
|---|---|---|---|
| Open | Wang Yajin | $509,313 |
Property History
| Date | Event | Price | Change | Sq Ft Price |
|---|---|---|---|---|
| 07/13/2016 07/13/16 | Sold | $848,855 | 0.0% | $503 / Sq Ft |
| 07/13/2016 07/13/16 | Pending | -- | -- | -- |
| 07/13/2016 07/13/16 | For Sale | $848,855 | -- | $503 / Sq Ft |
Tax History Compared to Growth
Tax History
| Year | Tax Paid | Tax Assessment Tax Assessment Total Assessment is a certain percentage of the fair market value that is determined by local assessors to be the total taxable value of land and additions on the property. | Land | Improvement |
|---|---|---|---|---|
| 2024 | $9,986 | $822,200 | $490,800 | $331,400 |
| 2023 | $9,969 | $821,900 | $0 | $0 |
| 2022 | $9,525 | $821,600 | $0 | $0 |
| 2021 | $8,638 | $821,300 | $467,500 | $353,800 |
| 2020 | $8,638 | $812,200 | $0 | $0 |
| 2019 | $8,511 | $803,100 | $0 | $0 |
| 2018 | $8,400 | $794,000 | $425,000 | $369,000 |
| 2017 | $9,245 | $794,000 | $0 | $0 |
| 2016 | -- | $0 | $0 | $0 |
Agents Affiliated with this Home
-
Preston Innerst

Seller's Agent in 2016
Preston Innerst
EYA Marketing, LLC
(301) 450-8582
108 Total Sales
-
Samantha He

Buyer's Agent in 2016
Samantha He
DMV Landmark Realty, LLC
(240) 686-5588
117 Total Sales
Map
Source: Bright MLS
MLS Number: 1002445611
APN: 04-03766581
- 10374 Jacobsen St
- 6917 Renita Ln
- 7034 Artesa Ln
- 6500 Lone Oak Dr
- 10024 Sinnott Dr
- 10008 Sinnott Dr
- 9815 Inglemere Dr
- 6211 Yorkshire Terrace
- 10004 Clue Dr
- 6410 Camrose Terrace
- 7420 Lakeview Dr Unit 210W
- 10300 Westlake Dr
- 10300 Westlake Dr Unit 210S
- 11004 Roundtable Ct
- 6817 Silver Linden St
- 9807 Montauk Ave
- 10227 Arizona Cir
- 7201 Thomas Branch Dr
- 7420 Westlake Terrace Unit 1312
- 7420 Westlake Terrace Unit 607
- 6610 Eames Way Unit BURCH MODEL
- 6610 Eames Way
- 6608 Eames Way
- 6612 Eames Way
- 6606 Eames Way
- 6606 Eames Way Unit BURCH MODEL
- 6614 Eames Way
- 6604 Eames Way
- 6604 Eames Way Unit CALVIN HOMESITE 96
- 6616 Eames Way Unit BURCH MODEL
- 6616 Eames Way
- 6565 Rock Spring Dr
- 6567 Rock Spring Dr
- 6602 Eames Way Unit ELLIS
- 6602 Eames Way Unit DANIEL II MODEL
- 6602 Eames Way Unit DANIEL MODEL
- 6602 Eames Way Unit BURCH MODEL
- 6602 Eames Way Unit CALVIN
- 6602 Eames Way
- 6602 Eames Way Unit DANIEL LOT 95
