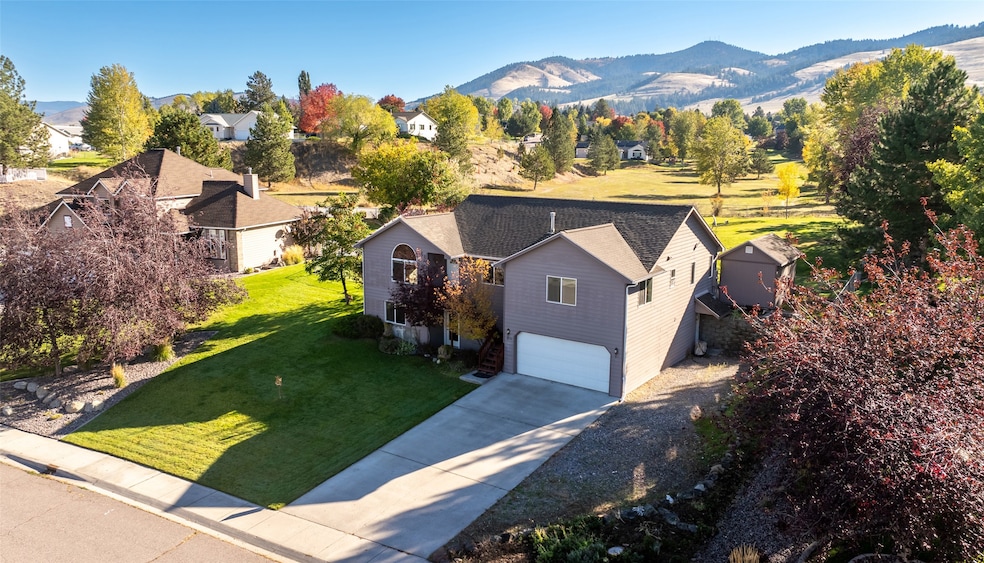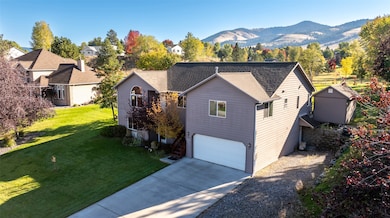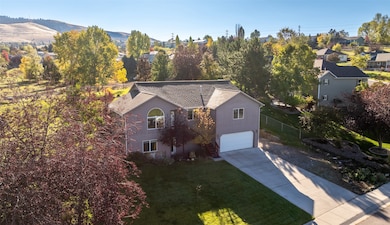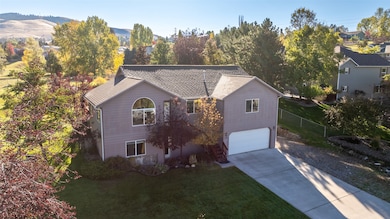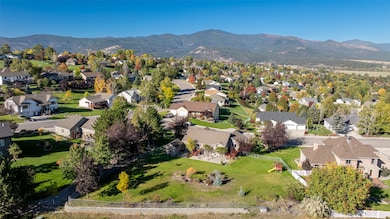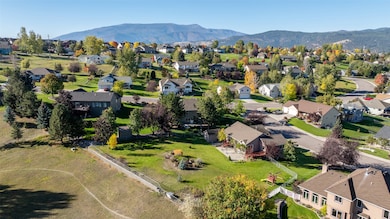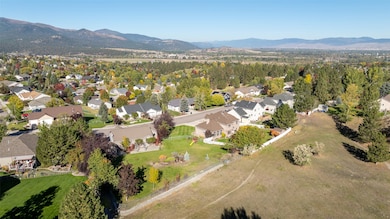6610 Justin Ct Missoula, MT 59803
Miller Creek NeighborhoodEstimated payment $4,124/month
Highlights
- Mountain View
- Cul-De-Sac
- Patio
- Jeannette Rankin Elementary School Rated A-
- 2 Car Attached Garage
- Park
About This Home
Discover your dream home at 6610 Justin CT! This stunning property boasts four bedrooms and three bathrooms, offering ample space for comfortable living. Features include a two-car garage, an updated kitchen perfect for culinary enthusiasts, and beautiful wood floors throughout. Enjoy the expansive backyard that backs directly onto open space, providing unparalleled privacy and breathtaking views of the surrounding mountains and Missoula Valley. Don't miss this opportunity to own a slice of paradise! It is the responsibility of the buyers and their agents to verify all info regarding this property. Info is provided by outside sources and deemed reliable but it is not guaranteed by listing agent or listing office.
Home Details
Home Type
- Single Family
Est. Annual Taxes
- $7,122
Year Built
- Built in 1999
Lot Details
- 0.51 Acre Lot
- Cul-De-Sac
- Landscaped
HOA Fees
- $6 Monthly HOA Fees
Parking
- 2 Car Attached Garage
Home Design
- Poured Concrete
- Wood Frame Construction
- Composition Roof
Interior Spaces
- 3,008 Sq Ft Home
- Property has 1 Level
- Mountain Views
- Washer Hookup
- Finished Basement
Kitchen
- Oven or Range
- Dishwasher
Bedrooms and Bathrooms
- 4 Bedrooms
- 3 Full Bathrooms
Outdoor Features
- Patio
Utilities
- Forced Air Heating System
- Heating System Uses Gas
- Natural Gas Connected
- High Speed Internet
- Phone Available
- Cable TV Available
Listing and Financial Details
- Assessor Parcel Number 04209212409190000
Community Details
Overview
- Linda Vista HOA
- Linda Vista Subdivision
Recreation
- Park
Map
Home Values in the Area
Average Home Value in this Area
Tax History
| Year | Tax Paid | Tax Assessment Tax Assessment Total Assessment is a certain percentage of the fair market value that is determined by local assessors to be the total taxable value of land and additions on the property. | Land | Improvement |
|---|---|---|---|---|
| 2025 | $7,122 | $747,500 | $123,286 | $624,214 |
| 2024 | $6,747 | $592,300 | $99,554 | $492,746 |
| 2023 | $6,563 | $592,300 | $99,554 | $492,746 |
| 2022 | $5,407 | $420,300 | $0 | $0 |
| 2021 | $4,887 | $420,300 | $0 | $0 |
| 2020 | $4,803 | $378,200 | $0 | $0 |
| 2019 | $4,790 | $378,200 | $0 | $0 |
| 2018 | $4,435 | $339,600 | $0 | $0 |
| 2017 | $4,360 | $339,600 | $0 | $0 |
| 2016 | $3,796 | $310,396 | $0 | $0 |
| 2015 | $3,503 | $310,396 | $0 | $0 |
| 2014 | $3,434 | $170,236 | $0 | $0 |
Property History
| Date | Event | Price | List to Sale | Price per Sq Ft |
|---|---|---|---|---|
| 10/23/2025 10/23/25 | Price Changed | $670,000 | -3.6% | $223 / Sq Ft |
| 09/08/2025 09/08/25 | For Sale | $695,000 | -- | $231 / Sq Ft |
Purchase History
| Date | Type | Sale Price | Title Company |
|---|---|---|---|
| Interfamily Deed Transfer | -- | Stm | |
| Warranty Deed | -- | Stm | |
| Quit Claim Deed | -- | -- | |
| Quit Claim Deed | -- | -- | |
| Interfamily Deed Transfer | -- | -- |
Mortgage History
| Date | Status | Loan Amount | Loan Type |
|---|---|---|---|
| Open | $296,346 | FHA | |
| Previous Owner | $218,000 | Fannie Mae Freddie Mac | |
| Previous Owner | $163,900 | Purchase Money Mortgage | |
| Previous Owner | $156,000 | No Value Available |
Source: Montana Regional MLS
MLS Number: 30057184
APN: 04-2092-12-4-09-19-0000
- 4060 Jamie Ann Ln
- 7075 Stonehaven Ave
- 6650 Linda Vista Blvd
- 7206 Shaver Dr
- 7006 Max Dr
- 6994 Shaver Dr
- Linda Vista Blvd Linda Vista Blvd
- 6250 Timothy Ct
- 2537 Drake Ln
- 2543 Drake Ln
- 7022 Max Dr
- 7135 Shaver Dr Unit B
- nhn Linda Vista
- 7083 Shaver Dr
- 7037 Max Dr
- 7032 Jenaya Ct
- 7055 Guinevere Dr
- 3495 Loraine Dr
- 7123 Shaver Dr
- 7070 Max Dr
- 2335 55th St
- 2700 Bluebell Dr Unit 2700 Bluebell Dr Missoula
- 2224 W Foothills Dr Unit Foothills Drive
- 1990 Rimel Rd
- 2300 McDonald Ave Unit 2
- 2907 Harmony Ct Unit 3
- 1523 Ernest Ave Unit C
- 509 Westview Dr
- 6186 Lay About Ln Unit 101
- 6174 Lay About Ln Unit 101
- 1910 Strand Ave Unit 101
- 2016 S 13th St W Unit 2016 #2 Upstairs
- 1120 Tyro Ct
- 1949 S 9th St W Unit B
- 130 W Kent Ave
- 926 Cleveland St Unit . B
- 680 S Johnson St Unit 2
- 212 Hastings Ave
- 1617 Ronald Ave
- 102 Mcleod Ave Unit B
