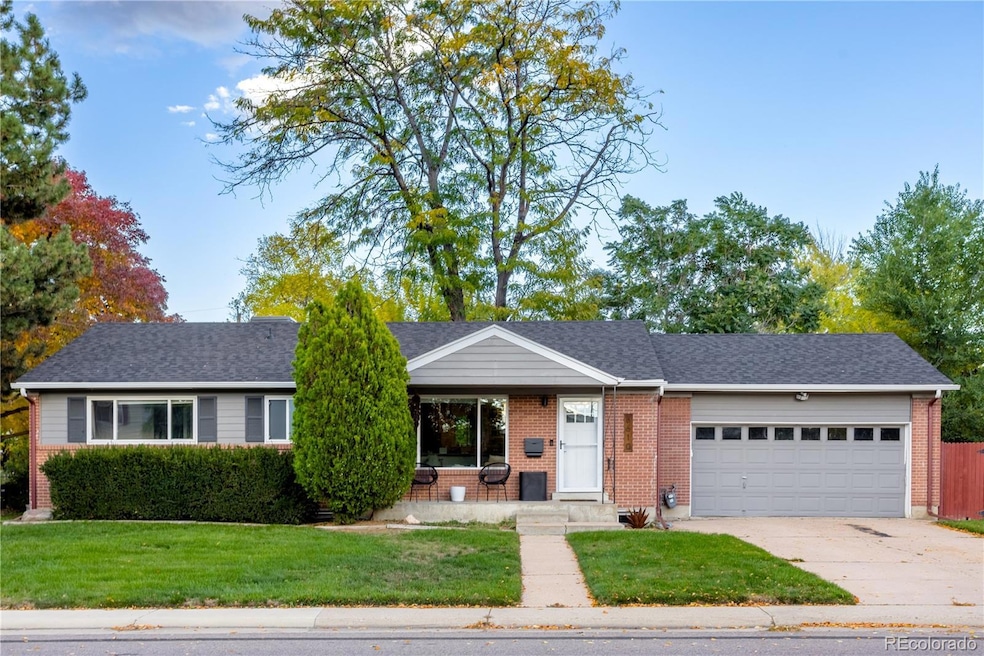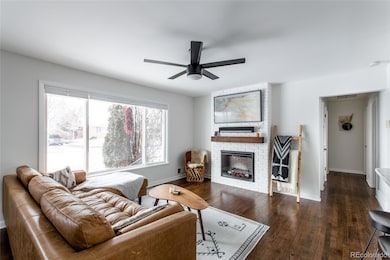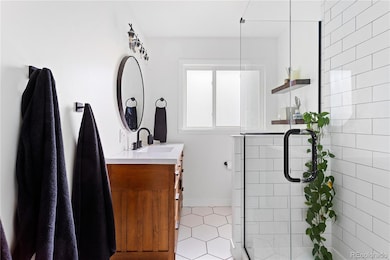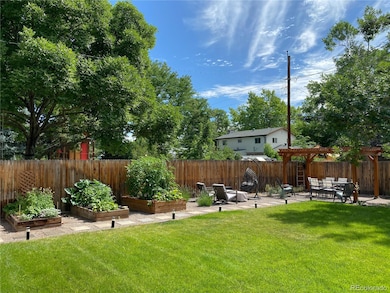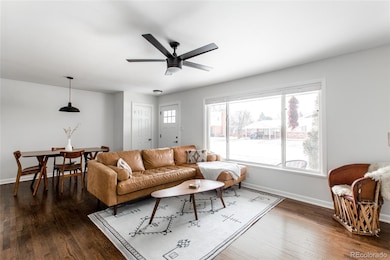6610 S High St Centennial, CO 80121
West Centennial NeighborhoodHighlights
- Primary Bedroom Suite
- Open Floorplan
- Traditional Architecture
- Euclid Middle School Rated A-
- Property is near public transit
- Wood Flooring
About This Home
Modern Southglenn Ranch just steps from the High Line Canal Trail, deKoevend Park & Tot Lot! This home offers an unbeatable central location within walking distance to Whole Foods, Trader Joe’s, Goodson Rec Center, Franklin Pool, Southglenn Library, pickleball courts, top-rated schools, and all the shops and restaurants at The Streets at SouthGlenn. True 5-bedroom, 2-bath home with an attached 2-car garage, situated on nearly a quarter-acre lot. Meticulously maintained with owner-quality upgrades providing a level of care & craftsmanship rarely found in rental properties. Sun-filled, open floor plan showcases beautiful hardwood floors. Renovated bathrooms, plus designer finishes & fixtures throughout. Living room is anchored by a striking fireplace - creating a warm and inviting focal point. Fully remodeled kitchen features granite countertops, a breakfast bar, soft-close white cabinetry, a farmhouse sink, and stainless steel appliances. Finished basement provides a spacious family room with built-ins, a large laundry area with washer and dryer, and plenty of storage. Pristine, fully fenced backyard with a covered patio, garden beds, flowers, lush greenery, and mature trees—perfect for entertaining or relaxing in private. Commuter-friendly location, minutes from DTC, public transit and major highways including C-470, I-25, and 285 + Broadway, University and Arapahoe Road.
Utilities = resident responsibility. Renters insurance available via Resident Benefits Package $39.95. $10.00 monthly resident admin fee.
Mobile apps:1.The prospective tenant has the right to provide to the landlord a portable screening report, as defined in Section 38-12-902(2.5),Colorado Revised Statutes;and 2.If the prospective tenant provides the landlord with a portable tenant screening report, the landlord is prohibited from:Charging the prospective tenant a rental application fee;or Charging the prospective tenant a fee for the landlord to access or use the portal tenant screening report.
Listing Agent
Atlas Real Estate Group Brokerage Email: armie.james@realatlas.com,731-336-3911 License #100088429 Listed on: 10/14/2025
Home Details
Home Type
- Single Family
Est. Annual Taxes
- $4,455
Year Built
- Built in 1963
Lot Details
- 10,367 Sq Ft Lot
- West Facing Home
- Property is Fully Fenced
- Front and Back Yard Sprinklers
- Private Yard
- Garden
Parking
- 2 Car Attached Garage
- Guest Parking
Home Design
- Traditional Architecture
Interior Spaces
- 1-Story Property
- Open Floorplan
- 1 Fireplace
- Entrance Foyer
- Family Room
- Living Room
- Dining Room
Kitchen
- Eat-In Kitchen
- Oven
- Cooktop with Range Hood
- Microwave
- Dishwasher
- Kitchen Island
- Stone Countertops
- Farmhouse Sink
- Disposal
Flooring
- Wood
- Carpet
- Tile
Bedrooms and Bathrooms
- 5 Bedrooms | 3 Main Level Bedrooms
- Primary Bedroom Suite
- 2 Full Bathrooms
Laundry
- Laundry Room
- Dryer
- Washer
Finished Basement
- Basement Fills Entire Space Under The House
- 2 Bedrooms in Basement
Eco-Friendly Details
- Smart Irrigation
Outdoor Features
- Covered Patio or Porch
- Exterior Lighting
- Rain Gutters
Location
- Ground Level
- Property is near public transit
Schools
- Gudy Gaskill Elementary School
- Euclid Middle School
- Arapahoe High School
Utilities
- Evaporated cooling system
- Forced Air Heating System
Listing and Financial Details
- Security Deposit $3,795
- Property Available on 12/1/25
- Exclusions: Owner's personal property
- The owner pays for taxes
- 6 Month Lease Term
- $50 Application Fee
Community Details
Overview
- Southglenn Subdivision
Recreation
- Community Playground
- Trails
Pet Policy
- Pet Deposit $300
- $35 Monthly Pet Rent
- Dogs and Cats Allowed
Map
Source: REcolorado®
MLS Number: 2768894
APN: 2077-23-4-07-007
- 1750 E Noble Place
- 6584 S Franklin St
- 6726 S Franklin St
- 6801 S Gilpin Cir W
- 6832 S High St
- 1805 E Panama Dr
- 6695 S Ogden St
- 6898 S Franklin Cir
- 1499 E Panama Dr
- 6751 S Downing Cir W
- 6740 S Clarkson St
- 6691 S Wellington Ct
- 7105 S Gaylord St Unit D07
- 6936 S Ogden Ct
- 1590 E Easter Ave
- 1454 E Fair Place
- 7026 S Knolls Way
- 2866 E Euclid Place
- 7110 S Gaylord St Unit M5
- 7110 S Gaylord St Unit 7
- 6852 S High St
- 6851 S Gaylord St
- 1551 E Costilla Ave
- 7220 S Gaylord St Unit G
- 309 E Highline Cir Unit 206
- 5974 S Milwaukee Way
- 50 E Weaver Place
- 7406 S Washington St
- 2050 Cherryville Rd
- 6474 S Harrison Ct
- 300 E Fremont Place Unit 3-101.1407592
- 300 E Fremont Place Unit 2-301.1407591
- 300 E Fremont Place Unit 2-303.1407590
- 399 E Dry Creek Rd
- 72 W Ida Ave
- 7724 S Steele St Unit 82
- 5765 S Bannock St Unit 4
- 4212 E Orchard Place
- 7942 S Vine Ct
- 2578 E Nichols Cir
