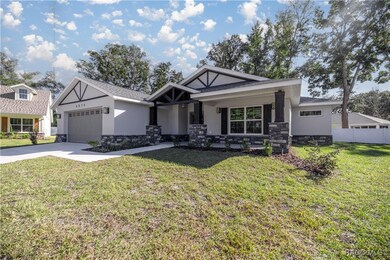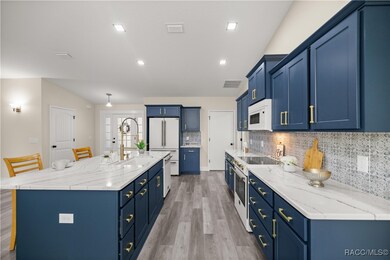
Highlights
- New Construction
- Open Floorplan
- Stone Countertops
- West Port High School Rated A-
- Room in yard for a pool
- Cul-De-Sac
About This Home
As of April 2025One or more photo(s) has been virtually staged. Welcome to this exquisite custom-built Cambridge home, thoughtfully designed & meticulously crafted to offer both elegance & functionality. Situated on the largest lot in the subdivision (85 x 185), this .37-acre cul-de-sac property boasts 2,675 total sq ft, w 1685 sqft of living space, 504-sqft garage & a spacious lanai. The block & stucco constr features stunning architectural details, includ custom shutters, pillars & a wood-accented ceiling on the oversized front porch. The home is painted inside & out w Sherwin-Williams prem paint & is complemented by high-end lighting fixtures thru out. Step inside to find an open & airy design w luxury vinyl flooring featuring a 50-year warranty, 5 1/4-inch baseboards & extensive custom woodwork, includ window headers, trim packages & a unique feature wall w a hidden door. The focal point of the home is the modern kitchen, equip w prem European appliances, trendy blue Diamond Cabinets w soft-close dovetail drawers, Level 4 granite countertops & elegant gold finishes, includ a Krause faucet. The adjacent walk-in pantry adds practical storage while maintaining the kitchen’s sleek design. The primary BR is a luxurious retreat w custom ceiling, an oversized walk-in closet w built-in shelving & a spa-like ensuite bathroom. The ensuite features dual sinks, a soaking tub & a large separate shower, all styled to mirror the kitchen’s contemporary color scheme. Addl highlights include an upgraded lead glass front door w sidelights, upgraded patio doors & custom cedar detail in laundry room w built-in shelving. Energy efficiency & durability are paramount, w Low-E hurricane-proof windows, GAF Timberline 50-yr shingles & R-30 wall batt insulation. The garage is fully finished w stucco, paint & epoxy-coated floor. Outside, the property features an irrig system & 2 beautifully manicured trees, adding charm to the rear-covered porch. Located in highly desirable SW Ocala area. Don't miss the opportunity to own this one-of-a-kind masterpiece!
Home Details
Home Type
- Single Family
Est. Annual Taxes
- $515
Year Built
- Built in 2024 | New Construction
Lot Details
- 0.37 Acre Lot
- Cul-De-Sac
- Landscaped
- Cleared Lot
- Property is zoned R3
HOA Fees
- $95 Monthly HOA Fees
Parking
- 2 Car Attached Garage
- Driveway
Home Design
- Block Foundation
- Slab Foundation
- Shingle Roof
- Asphalt Roof
- Stucco
Interior Spaces
- 1,685 Sq Ft Home
- 1-Story Property
- Open Floorplan
- Tray Ceiling
- French Doors
- Luxury Vinyl Plank Tile Flooring
- Laundry in unit
Kitchen
- Oven
- Range
- Microwave
- Dishwasher
- Stone Countertops
Bedrooms and Bathrooms
- 3 Bedrooms
- Split Bedroom Floorplan
- Walk-In Closet
- 2 Full Bathrooms
- Dual Sinks
- Bathtub with Shower
- Separate Shower
Outdoor Features
- Room in yard for a pool
- Exterior Lighting
Utilities
- Central Heating and Cooling System
- Septic Tank
Community Details
- Association fees include cable TV
- Oak Ridge Estates Association, Phone Number (352) 482-0777
Ownership History
Purchase Details
Home Financials for this Owner
Home Financials are based on the most recent Mortgage that was taken out on this home.Similar Homes in Ocala, FL
Home Values in the Area
Average Home Value in this Area
Purchase History
| Date | Type | Sale Price | Title Company |
|---|---|---|---|
| Warranty Deed | $397,000 | Affiliated Title Of Central Fl | |
| Warranty Deed | $397,000 | Affiliated Title Of Central Fl |
Property History
| Date | Event | Price | Change | Sq Ft Price |
|---|---|---|---|---|
| 04/04/2025 04/04/25 | Sold | $397,000 | 0.0% | $236 / Sq Ft |
| 03/09/2025 03/09/25 | Pending | -- | -- | -- |
| 01/13/2025 01/13/25 | Price Changed | $397,000 | -0.3% | $236 / Sq Ft |
| 12/03/2024 12/03/24 | For Sale | $398,000 | -- | $236 / Sq Ft |
Tax History Compared to Growth
Tax History
| Year | Tax Paid | Tax Assessment Tax Assessment Total Assessment is a certain percentage of the fair market value that is determined by local assessors to be the total taxable value of land and additions on the property. | Land | Improvement |
|---|---|---|---|---|
| 2023 | $760 | $29,368 | $0 | $0 |
| 2022 | $439 | $26,698 | $26,698 | $0 |
| 2021 | $286 | $20,765 | $20,765 | $0 |
| 2020 | $227 | $13,680 | $13,680 | $0 |
| 2019 | $200 | $11,000 | $11,000 | $0 |
| 2018 | $192 | $11,000 | $11,000 | $0 |
| 2017 | $0 | $0 | $0 | $0 |
| 2016 | $0 | $100 | $0 | $0 |
| 2015 | -- | $100 | $0 | $0 |
| 2014 | -- | $100 | $0 | $0 |
Agents Affiliated with this Home
-
Ashley Yates
A
Seller's Agent in 2025
Ashley Yates
ASHLEY YATES REALTY
(352) 817-3804
29 in this area
278 Total Sales
Map
Source: REALTORS® Association of Citrus County
MLS Number: 840314
APN: 35695-036-20
- 10970 SW 69th Cir
- 10946 SW 65th Ave
- 10967 SW 65th Ave
- 6495 SW 109th St
- 10913 SW 69th Cir
- 11031 SW 69th Cir
- 6484 SW 111th Place
- 6448 SW 111th Place
- 14632 SW 68th Terrace
- 11058 SW 69th Cir
- 6366 SW 115th Street Rd
- 11159 SW 68th Ct
- 10980 SW 63rd Ave
- 11146 SW 68th Ct
- 6750 SW 112th St
- 6760 SW 112th St
- 6682 SW 106th Ln
- 10890 SW 63rd Ave
- 6858 SW 111th Loop
- 6836 SW 112th St






