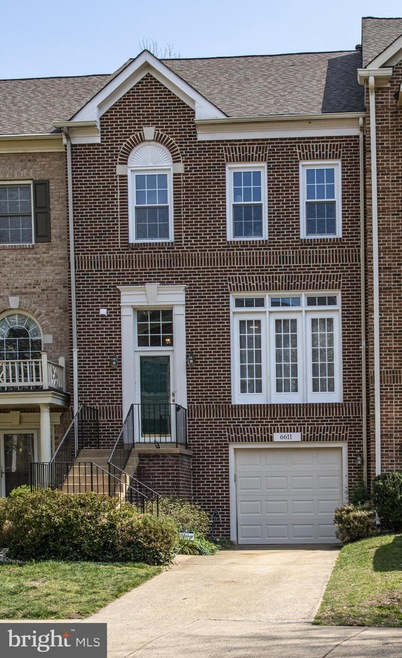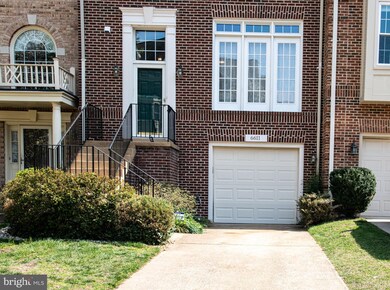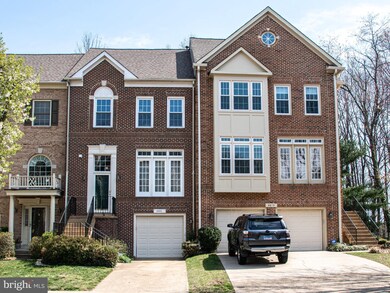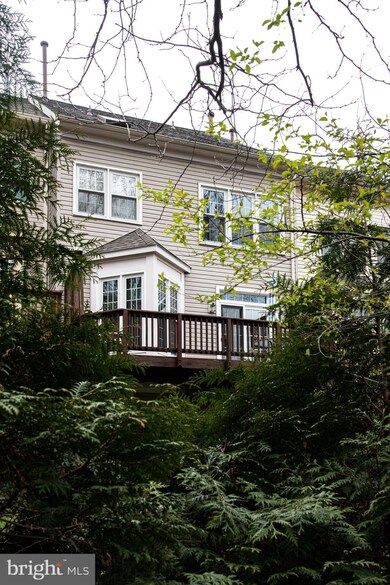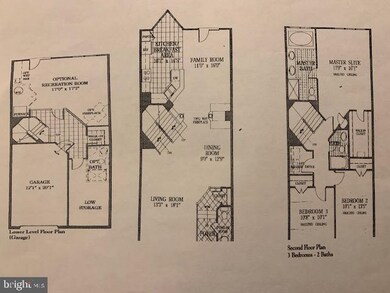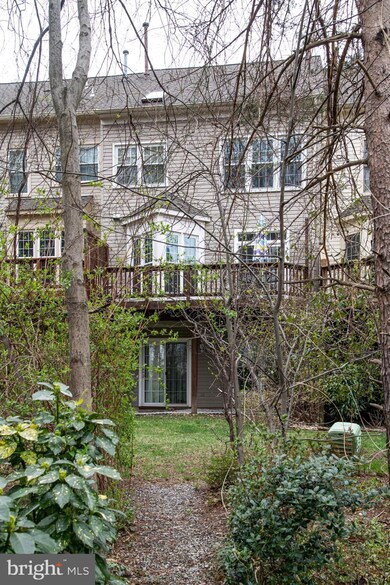
6611 Dunwich Way Alexandria, VA 22315
Estimated Value: $733,000 - $784,000
Highlights
- Fitness Center
- Colonial Architecture
- 1 Fireplace
- Twain Middle School Rated A-
- Deck
- Community Pool
About This Home
As of May 2022Big price reduction -Beautiful, light filled 3 BR, 3.5 Baths brick townhouse located in Northern Kingstowne. The Evonshire model offers an Open floor concept. The main level has a 2-story foyer The Dining Room and family room share a 2 sided gas fireplace. Brand new carpet. The family room opens to a deck overlooking trees and views of the lake The Upper level bedrooms all have vaulted ceilings. Updated Primary bathroom has skylights and large windows overlooking the lake. The Lower level is walkout and has a rec room, a full bath, a storage room and a utility closet. Sliding doors open to the backyard with direct access to the Lake. Other features: Air Conditioner and Furnace replaced 2019, All Windows replaced in 2012, Roof replaced in 2013, Hot water Heater in 2021, freshly painted on main and upper levels .Million dollar view attached garage and driveway plus guest parking nearby
Last Agent to Sell the Property
Ashbrooke Realty LLC License #0225214501 Listed on: 04/01/2022
Townhouse Details
Home Type
- Townhome
Est. Annual Taxes
- $7,929
Year Built
- Built in 1992
Lot Details
- 1,834 Sq Ft Lot
- Privacy Fence
- Property is in excellent condition
HOA Fees
- $105 Monthly HOA Fees
Parking
- 1 Car Attached Garage
- Front Facing Garage
- Garage Door Opener
Home Design
- Colonial Architecture
- Slab Foundation
- Brick Front
Interior Spaces
- Property has 3 Levels
- Ceiling Fan
- 1 Fireplace
- Alarm System
Kitchen
- Stove
- Built-In Microwave
- Ice Maker
- Dishwasher
- Disposal
Bedrooms and Bathrooms
- 3 Bedrooms
Laundry
- Laundry on upper level
- Dryer
- Washer
Finished Basement
- Walk-Out Basement
- Exterior Basement Entry
Outdoor Features
- Deck
Utilities
- Forced Air Heating and Cooling System
- Humidifier
- Vented Exhaust Fan
- Natural Gas Water Heater
- Public Septic
Listing and Financial Details
- Tax Lot 6
- Assessor Parcel Number 0912 14 0006
Community Details
Overview
- $690 Capital Contribution Fee
- Association fees include management, pool(s), recreation facility, reserve funds, road maintenance, snow removal, trash
- Kingstowne Residential Owners Corporation HOA, Phone Number (703) 922-9477
- Kingstowne Subdivision, Evonshire Floorplan
- Property Manager
Amenities
- Community Center
- Recreation Room
Recreation
- Tennis Courts
- Volleyball Courts
- Community Playground
- Fitness Center
- Community Pool
- Jogging Path
Ownership History
Purchase Details
Home Financials for this Owner
Home Financials are based on the most recent Mortgage that was taken out on this home.Purchase Details
Home Financials for this Owner
Home Financials are based on the most recent Mortgage that was taken out on this home.Purchase Details
Home Financials for this Owner
Home Financials are based on the most recent Mortgage that was taken out on this home.Purchase Details
Similar Homes in Alexandria, VA
Home Values in the Area
Average Home Value in this Area
Purchase History
| Date | Buyer | Sale Price | Title Company |
|---|---|---|---|
| Arnold Joshua D | $670,000 | Fidelity National Title | |
| N M Walker Living Trust | -- | Old Republic National Title | |
| Walker Norine M | -- | Amrock Inc | |
| Walker Norine M | -- | Amrock Inc | |
| Walker Norine M | -- | Amrock | |
| Walker Norine M | -- | Amrock | |
| Walker Norine M | -- | None Available |
Mortgage History
| Date | Status | Borrower | Loan Amount |
|---|---|---|---|
| Open | Arnold Joshua D | $636,500 | |
| Previous Owner | N M Walker Living Trust | $308,500 | |
| Previous Owner | Walker Norine M | $308,500 | |
| Previous Owner | N M Walker Living Trust | $0 | |
| Previous Owner | Walker Norine M | $308,000 | |
| Previous Owner | Walker Norine M | $274,295 | |
| Previous Owner | Walker Norine | $316,630 | |
| Previous Owner | Walker Norine M | $56,000 | |
| Previous Owner | Walker Norine M | $326,000 |
Property History
| Date | Event | Price | Change | Sq Ft Price |
|---|---|---|---|---|
| 05/25/2022 05/25/22 | Sold | $670,000 | 0.0% | $288 / Sq Ft |
| 04/19/2022 04/19/22 | Price Changed | $669,900 | -2.9% | $288 / Sq Ft |
| 04/01/2022 04/01/22 | For Sale | $689,900 | -- | $297 / Sq Ft |
Tax History Compared to Growth
Tax History
| Year | Tax Paid | Tax Assessment Tax Assessment Total Assessment is a certain percentage of the fair market value that is determined by local assessors to be the total taxable value of land and additions on the property. | Land | Improvement |
|---|---|---|---|---|
| 2024 | $8,095 | $698,790 | $235,000 | $463,790 |
| 2023 | $7,385 | $654,450 | $225,000 | $429,450 |
| 2022 | $7,726 | $675,610 | $225,000 | $450,610 |
| 2021 | $6,905 | $588,430 | $180,000 | $408,430 |
| 2020 | $6,694 | $565,590 | $175,000 | $390,590 |
| 2019 | $6,557 | $554,030 | $172,000 | $382,030 |
| 2018 | $6,079 | $528,640 | $170,000 | $358,640 |
| 2017 | $6,138 | $528,640 | $170,000 | $358,640 |
| 2016 | $5,883 | $507,850 | $163,000 | $344,850 |
| 2015 | $5,668 | $507,850 | $163,000 | $344,850 |
| 2014 | $5,546 | $498,090 | $160,000 | $338,090 |
Agents Affiliated with this Home
-
Stuart Saltzman

Seller's Agent in 2022
Stuart Saltzman
Ashbrooke Realty LLC
(703) 915-1369
1 in this area
14 Total Sales
-
Christopher White

Buyer's Agent in 2022
Christopher White
Long & Foster
(703) 283-9028
1 in this area
368 Total Sales
Map
Source: Bright MLS
MLS Number: VAFX2059220
APN: 0912-14-0006
- 6549 Grange Ln Unit 401
- 6541 Grange Ln Unit 401
- 6527 Grange Ln Unit 202
- 6501 Joyce Rd
- 6857 Brindle Heath Way Unit 162
- 6454 Waterfield Rd
- 6315 Higham Dr
- 5607 Tower Hill Cir
- 6947 Lerwick Ct
- 6608 Schurtz St
- 5923 Embry Spring Ln
- 6558 Kelsey Point Cir
- 5620 Tower Hill Cir
- 6536 Kelsey Point Cir
- 6558 Gildar St
- 6737 Applemint Ln
- 7014 Ellingham Cir Unit F
- 6902K Mary Caroline Cir Unit 6902K
- 5968 Manorview Way
- 6521 Gildar St
- 6611 Dunwich Way
- 6609 Dunwich Way
- 6613 Dunwich Way
- 6607 Dunwich Way
- 6605 Dunwich Way
- 6615 Dunwich Way
- 6603 Dunwich Way
- 6617 Dunwich Way
- 6601 Dunwich Way
- 6610 Dunwich Way
- 6608 Dunwich Way
- 6619 Dunwich Way
- 6606 Dunwich Way
- 6604 Dunwich Way
- 6621 Dunwich Way
- 6602 Dunwich Way
- 6623 Dunwich Way
- 6600 Dunwich Way
- 6625 Dunwich Way
- 6627 Dunwich Way
