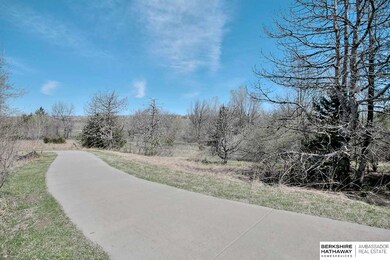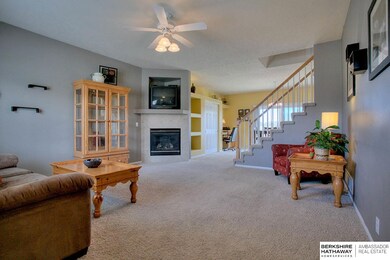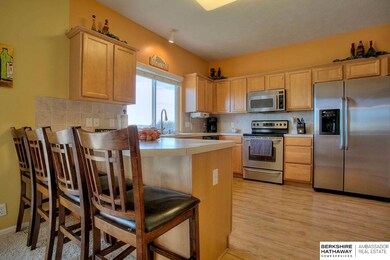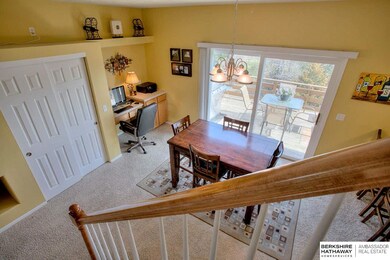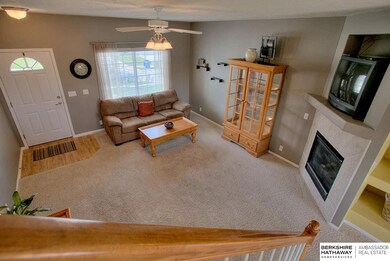
Highlights
- Deck
- No HOA
- Walk-In Closet
- 2 Fireplaces
- 3 Car Attached Garage
- Patio
About This Home
As of April 2019Standing out way above it's competition, this super sweet gem boasts tons of curb appeal & a knock your socks off kind of view from the back! Super clean interior coupled w/ space for all is a win for you w/ it's large eat-in kitchen,spacious living room,upper level office/playroom & a finished walk-out lower level w/ custom built-in bar!Backing to the walking trail & views make the back deck perfect for entertaining! Minutes from the community center,parks,schools & shopping!
Last Agent to Sell the Property
BHHS Ambassador Real Estate License #20100206 Listed on: 04/13/2015

Last Buyer's Agent
Leann Yahnke
BHHS Ambassador Real Estate License #19990544
Home Details
Home Type
- Single Family
Est. Annual Taxes
- $4,064
Year Built
- Built in 2006
Lot Details
- Lot Dimensions are 61.5 x 115
- Sprinkler System
Parking
- 3 Car Attached Garage
Home Design
- Composition Roof
- Hardboard
Interior Spaces
- 2-Story Property
- Ceiling height of 9 feet or more
- Ceiling Fan
- 2 Fireplaces
- Window Treatments
- Walk-Out Basement
Kitchen
- Oven
- Microwave
- Ice Maker
- Dishwasher
- Disposal
Flooring
- Wall to Wall Carpet
- Vinyl
Bedrooms and Bathrooms
- 4 Bedrooms
- Walk-In Closet
- Dual Sinks
- Shower Only
Outdoor Features
- Deck
- Patio
Schools
- Saddlebrook Elementary School
- Alfonza W. Davis Middle School
- Northwest High School
Utilities
- Forced Air Heating and Cooling System
- Heating System Uses Gas
- Cable TV Available
Community Details
- No Home Owners Association
- Standing Bear West Subdivision
Listing and Financial Details
- Assessor Parcel Number 2245250902
- Tax Block 6800
Ownership History
Purchase Details
Home Financials for this Owner
Home Financials are based on the most recent Mortgage that was taken out on this home.Purchase Details
Home Financials for this Owner
Home Financials are based on the most recent Mortgage that was taken out on this home.Purchase Details
Similar Homes in Omaha, NE
Home Values in the Area
Average Home Value in this Area
Purchase History
| Date | Type | Sale Price | Title Company |
|---|---|---|---|
| Warranty Deed | $222,000 | Platinum Title & Escrow Llc | |
| Warranty Deed | $215,000 | Nebraska Land Title & Abstra | |
| Warranty Deed | $179,400 | -- |
Mortgage History
| Date | Status | Loan Amount | Loan Type |
|---|---|---|---|
| Open | $339,500 | New Conventional | |
| Closed | $177,600 | New Conventional | |
| Previous Owner | $185,000 | New Conventional | |
| Previous Owner | $155,000 | New Conventional |
Property History
| Date | Event | Price | Change | Sq Ft Price |
|---|---|---|---|---|
| 04/10/2019 04/10/19 | Sold | $222,000 | -3.5% | $94 / Sq Ft |
| 03/12/2019 03/12/19 | Pending | -- | -- | -- |
| 02/07/2019 02/07/19 | Price Changed | $230,000 | -3.8% | $97 / Sq Ft |
| 01/17/2019 01/17/19 | Price Changed | $239,000 | -2.4% | $101 / Sq Ft |
| 12/06/2018 12/06/18 | For Sale | $245,000 | +14.0% | $104 / Sq Ft |
| 06/15/2015 06/15/15 | Sold | $215,000 | -2.3% | $96 / Sq Ft |
| 05/04/2015 05/04/15 | Pending | -- | -- | -- |
| 04/13/2015 04/13/15 | For Sale | $220,000 | -- | $98 / Sq Ft |
Tax History Compared to Growth
Tax History
| Year | Tax Paid | Tax Assessment Tax Assessment Total Assessment is a certain percentage of the fair market value that is determined by local assessors to be the total taxable value of land and additions on the property. | Land | Improvement |
|---|---|---|---|---|
| 2023 | $7,158 | $327,000 | $38,500 | $288,500 |
| 2022 | $5,627 | $241,700 | $38,500 | $203,200 |
| 2021 | $5,750 | $241,700 | $38,500 | $203,200 |
| 2020 | $5,352 | $220,300 | $20,000 | $200,300 |
| 2019 | $5,245 | $220,300 | $20,000 | $200,300 |
| 2018 | $5,209 | $213,000 | $20,000 | $193,000 |
| 2017 | $4,284 | $168,000 | $20,000 | $148,000 |
| 2016 | $4,284 | $164,700 | $20,000 | $144,700 |
| 2015 | $4,064 | $164,700 | $20,000 | $144,700 |
| 2014 | $4,064 | $164,700 | $20,000 | $144,700 |
Agents Affiliated with this Home
-
L
Seller's Agent in 2019
Leann Yahnke
BHHS Ambassador Real Estate
-
Clayton Mulford

Buyer's Agent in 2019
Clayton Mulford
Platinum Realty LLC
(402) 515-2086
60 Total Sales
-
Megan Owens

Seller's Agent in 2015
Megan Owens
BHHS Ambassador Real Estate
(402) 689-4984
588 Total Sales
Map
Source: Great Plains Regional MLS
MLS Number: 21506434
APN: 4525-0902-22
- 6713 N 148th St
- 6443 N 149th St
- 6704 N 149th Ave
- 6432 N 149th St
- 6418 N 149th Ave
- 14603 Nebraska Cir
- 15238 Mary St
- 7240 N 144th St
- 7204 N 151st Ave
- 14729 Crown Point Ave
- 15218 Vane St
- 7401 N 144th Ave
- 14906 Hanover St
- 15005 Laurel Ave
- 10221 N 150th Cir
- 10218 N 150th Cir
- 10210 N 150th Cir
- 10202 N 150th Cir
- 10214 N 150th Cir
- 10217 N 150th Cir

