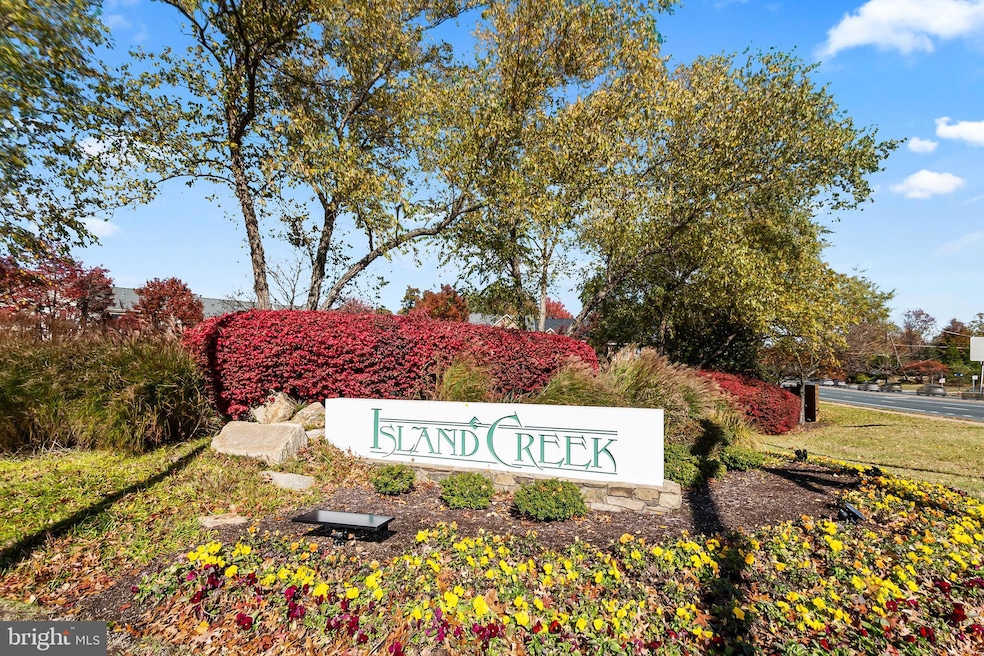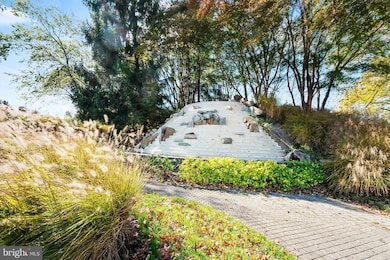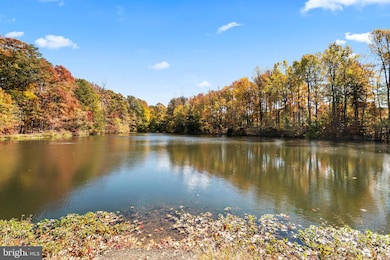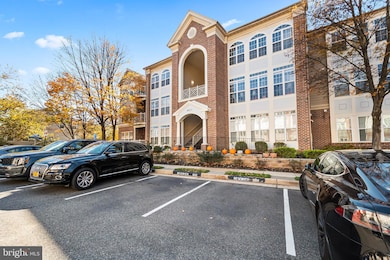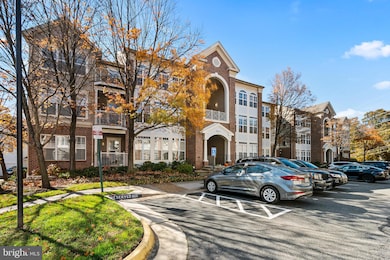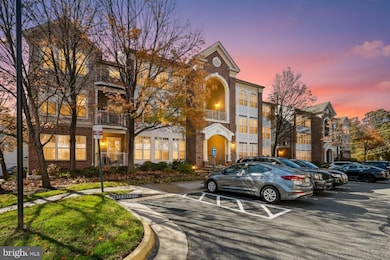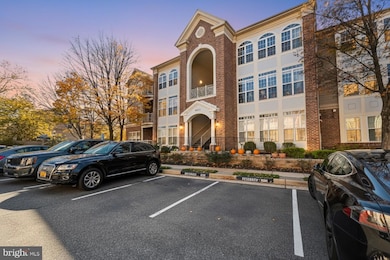6611 Netties Ln Unit 24L Alexandria, VA 22315
Estimated payment $2,999/month
Highlights
- Colonial Architecture
- Clubhouse
- Wood Flooring
- Island Creek Elementary School Rated A-
- Traditional Floor Plan
- 1 Fireplace
About This Home
$7,000 Price Reduction! Don't miss this great opportunity to own a well-maintained home at an incredible value. Take a advantage of this price improvement and make your move today. This beautifully updated top-floor condo offers 2 spacious bedrooms and 2 full bathrooms; all set on engineered wood floors. Soaring 17 foot cathedral ceilings create an open, airy feel- while the sun-drenched bonus room off the living area adds flexible space for a home office or nook. Gas fireplace is perfect for you to relax in front of on cold nights and read your favorite book or enjoy your favorite show. The kitchen has been renovated with new quartz countertops, a stone backsplash, all new VITA emerald white soft-close cabinets and hardware, a new LG gas stove and microwave and freshly painted. The primary bedroom is bright and clean - featuring double windows, a ceiling fan, and a large walk-in closet. The attached bath is fit with a sizable soaking tub to comfortably relax in, a new bidet to keep you fresh and clean, double vanity sink and 60” LED anti-fog mirror. Hallway bathroom has been tastefully renovated and painted, with a new bidet to boot! Enjoy the convenience of one dedicated parking (and accompanying visitor space) and a massive external storage unit (10.5 x 4.08) below the unit. Low condo fees give you access to fantastic community amenities including multiple playgrounds, basketball, tennis, and volleyball courts, two swimming pools, and miles of scenic walking trails. Located just minutes from the Franconia-Springfield Metro, Springfield Town Center, and Kingstowne Towne Center, I-95, 495—this is the perfect spot for shopping, commuting, and enjoying everything the area has to offer. Great opportunity at home ownership with a wonderfully maintained bright unit in a friendly and clean community! Great pric
Property Details
Home Type
- Condominium
Est. Annual Taxes
- $4,608
Year Built
- Built in 1998
HOA Fees
Home Design
- Colonial Architecture
- Entry on the 3rd floor
- Brick Front
Interior Spaces
- 1,134 Sq Ft Home
- Property has 1 Level
- Traditional Floor Plan
- Ceiling Fan
- 1 Fireplace
- Combination Dining and Living Room
- Wood Flooring
Kitchen
- Stove
- Built-In Microwave
- Dishwasher
- Disposal
Bedrooms and Bathrooms
- 2 Main Level Bedrooms
- Walk-In Closet
- 2 Full Bathrooms
- Walk-in Shower
Laundry
- Dryer
- Washer
Parking
- 2 Open Parking Spaces
- 2 Parking Spaces
- Parking Lot
Utilities
- Central Heating and Cooling System
- Natural Gas Water Heater
Additional Features
- Outdoor Storage
- Property is in excellent condition
Listing and Financial Details
- Assessor Parcel Number 0992 1124 L
Community Details
Overview
- Association fees include common area maintenance, lawn maintenance, parking fee, reserve funds, snow removal, trash, water
- Island Creek Community HOA
- Low-Rise Condominium
- Carrdinal Place Condominium Condos
- Carrdinal Place Condo Community
- Island Creek Subdivision
Amenities
- Clubhouse
Recreation
- Tennis Courts
- Community Basketball Court
- Volleyball Courts
- Community Playground
- Community Pool
- Jogging Path
Pet Policy
- No Pets Allowed
Map
Home Values in the Area
Average Home Value in this Area
Tax History
| Year | Tax Paid | Tax Assessment Tax Assessment Total Assessment is a certain percentage of the fair market value that is determined by local assessors to be the total taxable value of land and additions on the property. | Land | Improvement |
|---|---|---|---|---|
| 2025 | $4,316 | $398,670 | $80,000 | $318,670 |
| 2024 | $4,316 | $372,590 | $75,000 | $297,590 |
| 2023 | $4,122 | $365,280 | $73,000 | $292,280 |
| 2022 | $3,904 | $341,380 | $68,000 | $273,380 |
| 2021 | $3,779 | $322,060 | $64,000 | $258,060 |
| 2020 | $3,596 | $303,830 | $61,000 | $242,830 |
| 2019 | $3,425 | $289,360 | $56,000 | $233,360 |
| 2018 | $3,246 | $282,300 | $56,000 | $226,300 |
| 2017 | $3,213 | $276,760 | $55,000 | $221,760 |
| 2016 | $3,206 | $276,760 | $55,000 | $221,760 |
| 2015 | $2,999 | $268,700 | $54,000 | $214,700 |
| 2014 | $2,933 | $263,430 | $53,000 | $210,430 |
Property History
| Date | Event | Price | List to Sale | Price per Sq Ft |
|---|---|---|---|---|
| 11/13/2025 11/13/25 | Price Changed | $424,999 | -1.8% | $375 / Sq Ft |
| 11/01/2025 11/01/25 | For Sale | $432,950 | 0.0% | $382 / Sq Ft |
| 10/30/2025 10/30/25 | Price Changed | $432,950 | -- | $382 / Sq Ft |
Purchase History
| Date | Type | Sale Price | Title Company |
|---|---|---|---|
| Deed | $365,000 | Stewart Title Guaranty Company | |
| Deed | $365,000 | Stewart Title Guaranty Company | |
| Deed | $365,000 | Stewart Title Guaranty Company | |
| Deed | $365,000 | Stewart Title Guaranty Company | |
| Deed | $365,000 | Mbh Settlement Group Lc | |
| Warranty Deed | $269,000 | Highland Title & Escrow | |
| Warranty Deed | $356,001 | -- | |
| Warranty Deed | $123,000 | -- |
Mortgage History
| Date | Status | Loan Amount | Loan Type |
|---|---|---|---|
| Closed | $354,050 | New Conventional | |
| Closed | $354,050 | New Conventional | |
| Previous Owner | $274,783 | VA | |
| Previous Owner | $284,800 | New Conventional | |
| Previous Owner | $108,000 | Purchase Money Mortgage |
Source: Bright MLS
MLS Number: VAFX2269210
APN: 0992-1124-L
- 7708B Haynes Point Way Unit 9B
- 7708C Haynes Point Way Unit 9C
- 6604 Netties Ln Unit 1204
- 6622 Patent Parish Ln
- 6602 Patent Parish Ln
- 6623 Patent Parish Ln
- 7755 Effingham Square
- 6636 Hunter Creek Ln
- 6570 Osprey Point Ln
- 6865 Rolling Creek Way
- 7711 Beulah St
- 6617 Morning Ride Cir
- 6325 Alderman Dr
- 6768 Morning Ride Cir
- 6539 Old Carriage Ln
- 6719 Ruskin St
- 6631 Rockleigh Way
- 6824 Constance Dr
- 6806 Ruskin St
- 6469 Rockshire Ct
- 7701 Haynes Point Way Unit 1909
- 7707 Haynes Point Way Unit L
- 6623 Patent Parish Ln
- 6659 Patent Parish Ln
- 7872 Azalea Cove Terrace
- 7901 Old Carriage Trail
- 6427 Birchleigh Cir
- 6542 Birchleigh Way
- 8016 Old Parsonage Ct
- 8047 Sky Blue Dr
- 6267 Taliaferro Way
- 8061 Sky Blue Dr
- 6254 Taliaferro Way
- 6103 Wigmore Ln Unit H
- 6101 Wigmore Ln Unit C
- 7113 Judith Ave
- 7317 Hampton Manor Place
- 8320 Telegraph Rd
- 7510 Ashby Ln Unit J
- 6281 Alforth Ave
