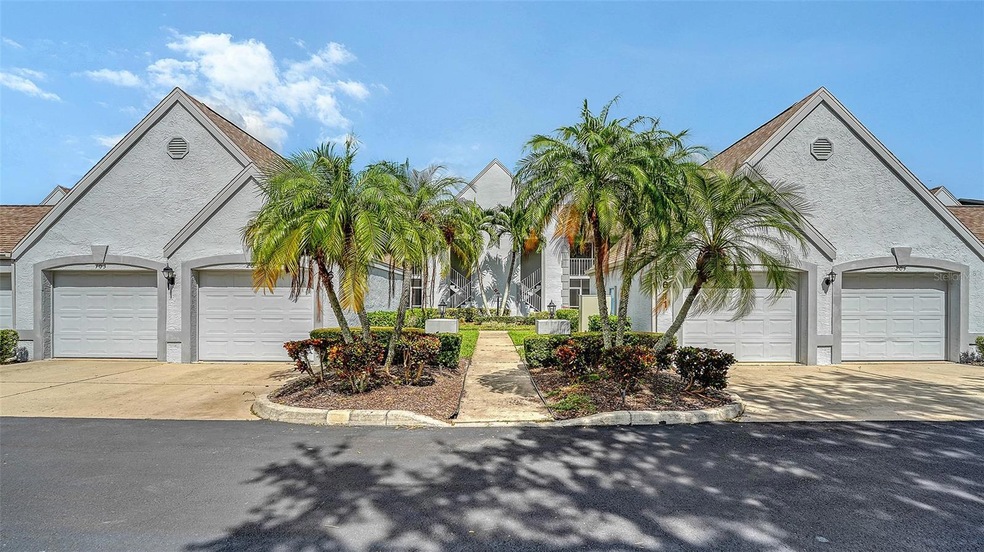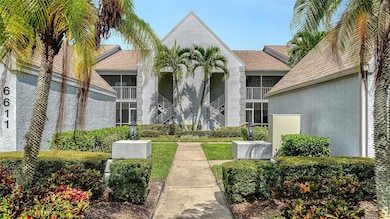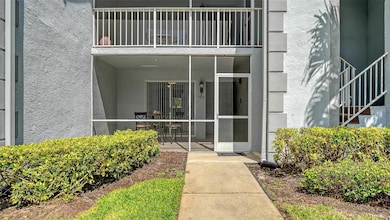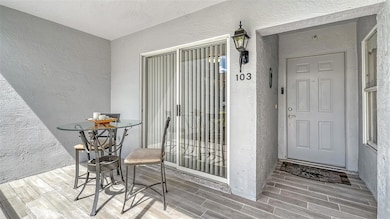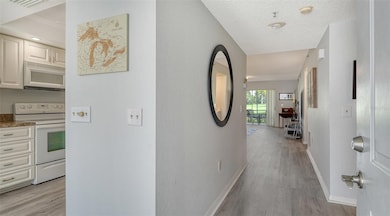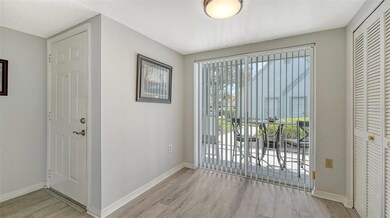6611 Stone River Rd Unit 103 Bradenton, FL 34203
Tara NeighborhoodEstimated payment $2,274/month
Highlights
- Golf Course Community
- Fitness Center
- Golf Course View
- Tara Elementary School Rated A-
- Oak Trees
- Open Floorplan
About This Home
Discover the ultimate in carefree country club living with this beautifully updated first-floor condo overlooking the 6th fairway of Tara Golf & Country Club. This 2-bedroom, 2-bath condo offers 1,202 sq. ft. of modern comfort featuring a new A/C (2023), luxury vinyl flooring (2024), new outdoor tile on both lanais (2024), updated lighting, fans, dishwasher (2025), and fresh paint (2025). The open layout fills with natural light, leading to dual screened lanais with peaceful golf course views. The Verandas community is financially sound and neighbor-friendly, with its own private pool. HOA fees cover nearly everything including building insurance, roof (replaced 3 years ago), exterior maintenance, landscaping, water, premium cable, Wi-Fi, and community upkeep. Your Class A Golf Membership conveys with the property, granting full access to the newly renovated 18-hole championship course and an incredible lineup of resort-style amenities. Enjoy tennis, bocce, a state-of-the-art fitness center with steam and jacuzzi, multiple pools, and dining options across six venues. A brand-new five-court pickleball complex just a short walk from your door adds to the fun. Tara’s vibrant social scene offers wine tastings, travel clubs, and live entertainment, creating a true sense of community. Perfectly located near Lakewood Ranch and UTC, with quick access to SRQ Airport and the beaches of Anna Maria Island, Longboat Key, and Siesta Key. This condo can also be rented monthly, making it an ideal investment or seasonal retreat. Experience where luxury, leisure, and Florida sunshine come together. Schedule your private tour today and start living the Tara Golf & Country Club lifestyle!
Listing Agent
COLDWELL BANKER REALTY Brokerage Phone: 941-366-8070 License #3292895 Listed on: 10/15/2025

Property Details
Home Type
- Condominium
Est. Annual Taxes
- $3,163
Year Built
- Built in 1990
Lot Details
- South Facing Home
- Mature Landscaping
- Oak Trees
HOA Fees
Parking
- 1 Car Garage
- Ground Level Parking
- Garage Door Opener
- Guest Parking
Home Design
- Entry on the 1st floor
- Slab Foundation
- Shake Roof
- Block Exterior
Interior Spaces
- 1,202 Sq Ft Home
- 1-Story Property
- Open Floorplan
- Dry Bar
- Sliding Doors
- Combination Dining and Living Room
- Golf Course Views
Kitchen
- Eat-In Kitchen
- Range
- Microwave
- Dishwasher
- Disposal
Flooring
- Laminate
- Ceramic Tile
- Luxury Vinyl Tile
Bedrooms and Bathrooms
- 2 Bedrooms
- 2 Full Bathrooms
Laundry
- Laundry Room
- Dryer
- Washer
Eco-Friendly Details
- Reclaimed Water Irrigation System
Outdoor Features
- Screened Patio
- Exterior Lighting
- Rain Gutters
Schools
- Tara Elementary School
- Braden River Middle School
- Braden River High School
Utilities
- Central Heating and Cooling System
- Electric Water Heater
Listing and Financial Details
- Visit Down Payment Resource Website
- Tax Lot 103
- Assessor Parcel Number 1731507008
Community Details
Overview
- Association fees include cable TV, internet, ground maintenance, maintenance, recreational facilities, trash, water
- Tara Verandas| Paul Chevalier Association, Phone Number (518) 376-6575
- Visit Association Website
- Tara Master Assocation Association
- Tara Golf And Country Club Community
- Tara Verandas Subdivision
- The community has rules related to deed restrictions, allowable golf cart usage in the community, no truck, recreational vehicles, or motorcycle parking, vehicle restrictions
Amenities
- Clubhouse
Recreation
- Golf Course Community
- Tennis Courts
- Pickleball Courts
- Recreation Facilities
- Fitness Center
- Community Pool
- Community Spa
Pet Policy
- Pets up to 35 lbs
- Pet Size Limit
- 1 Pet Allowed
Map
Home Values in the Area
Average Home Value in this Area
Tax History
| Year | Tax Paid | Tax Assessment Tax Assessment Total Assessment is a certain percentage of the fair market value that is determined by local assessors to be the total taxable value of land and additions on the property. | Land | Improvement |
|---|---|---|---|---|
| 2025 | $3,163 | $208,250 | -- | $208,250 |
| 2024 | $3,163 | $255,000 | -- | $255,000 |
| 2023 | $3,266 | $216,750 | $0 | $216,750 |
| 2022 | $2,083 | $139,650 | $0 | $139,650 |
| 2021 | $1,839 | $119,000 | $0 | $119,000 |
| 2020 | $1,899 | $117,000 | $0 | $117,000 |
| 2019 | $1,858 | $113,000 | $0 | $113,000 |
| 2018 | $1,882 | $113,000 | $0 | $0 |
| 2017 | $1,931 | $121,900 | $0 | $0 |
| 2016 | $1,813 | $112,900 | $0 | $0 |
| 2015 | $1,710 | $103,620 | $0 | $0 |
| 2014 | $1,710 | $103,621 | $0 | $0 |
| 2013 | $1,575 | $93,101 | $1 | $93,100 |
Property History
| Date | Event | Price | List to Sale | Price per Sq Ft | Prior Sale |
|---|---|---|---|---|---|
| 10/15/2025 10/15/25 | For Sale | $248,000 | -6.4% | $206 / Sq Ft | |
| 03/28/2022 03/28/22 | Sold | $265,000 | 0.0% | $220 / Sq Ft | View Prior Sale |
| 02/24/2022 02/24/22 | Pending | -- | -- | -- | |
| 02/24/2022 02/24/22 | For Sale | $265,000 | -- | $220 / Sq Ft |
Purchase History
| Date | Type | Sale Price | Title Company |
|---|---|---|---|
| Warranty Deed | $265,000 | Berlin Patten Ebling Pllc | |
| Warranty Deed | $212,500 | Prestige Title Services Inc | |
| Warranty Deed | $94,500 | -- | |
| Warranty Deed | $118,000 | -- |
Mortgage History
| Date | Status | Loan Amount | Loan Type |
|---|---|---|---|
| Open | $257,050 | New Conventional | |
| Previous Owner | $54,500 | No Value Available | |
| Previous Owner | $88,500 | No Value Available |
Source: Stellar MLS
MLS Number: A4666696
APN: 17315-0700-8
- 6707 Stone River Rd Unit 203
- 6713 Stone River Rd Unit 205
- 6713 Stone River Rd Unit 206
- 6611 Stone River Rd Unit 106
- 6807 Stone River Rd Unit 204
- 6609 Stone River Rd Unit 206
- 6907 Stoneywalk Ct Unit V24
- 6507 Stone River Rd Unit 302
- 6507 Stone River Rd Unit 304
- 6834 Fairview Terrace Unit 201
- 6935 Stoneywalk Ct Unit 31
- 6803 Drewrys Bluff
- 6505 Stone River Rd Unit 209
- 6505 Stone River Rd Unit 202
- 6736 Fairview Terrace Unit 3202
- 6640 Pineview Terrace Unit 6640
- 6817 Fairview Terrace Unit 24101
- 6948 Stoneywalk Ct Unit I2
- 6618 Pineview Terrace
- 6629 Pineview Terrace Unit 5-201
- 6713 Stone River Rd Unit 104
- 6807 Stone River Rd Unit 202
- 6505 Stone River Rd Unit 209
- 6505 Stone River Rd Unit 203
- 6505 Stone River Rd Unit 304
- 6872 Fairview Terrace Unit 101
- 6501 Stone River Rd Unit 309
- 6501 Stone River Rd Unit 201
- 6606 Pineview Terrace Unit 201
- 6503 Stone River Rd Unit 109
- 6566 Fairway Gardens Dr
- 6556 Fairway Gardens Dr
- 6554 Fairway Gardens Dr Unit 201
- 6904 Drewrys Bluff Unit 809
- 5515 Fair Oaks St Unit 3A
- 6503 Fairway Gardens Dr Unit 201
- 6738 Pleasant Hill Rd
- 6738 Peach Tree Creek Rd
- 7269 Fountain Palm Cir
- 5808 Nesters Ln
