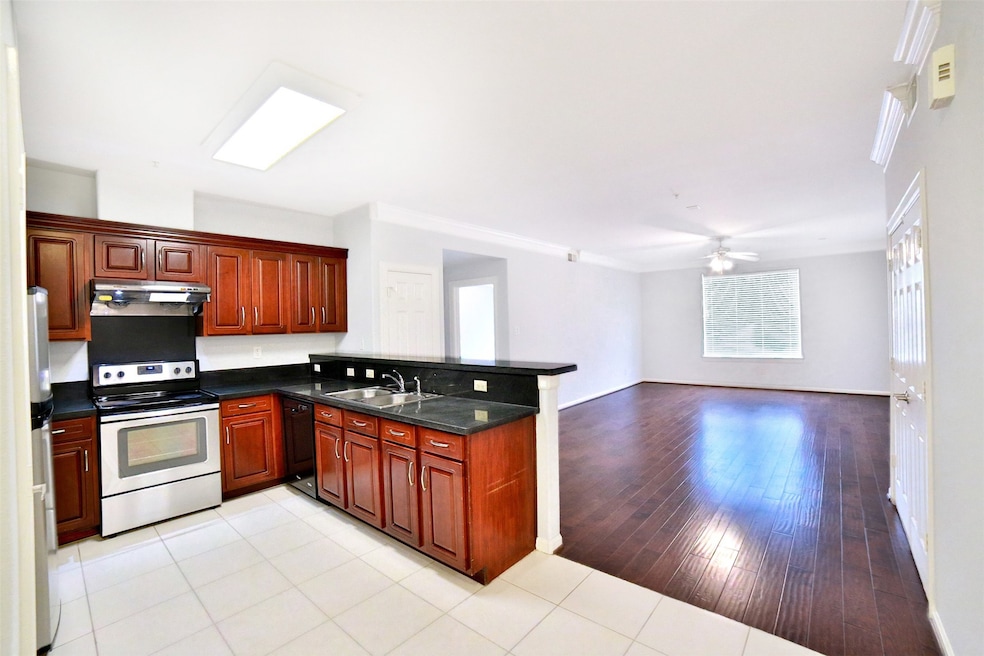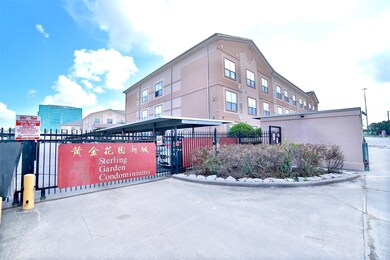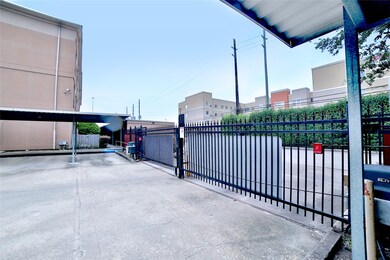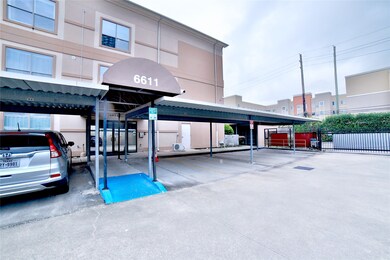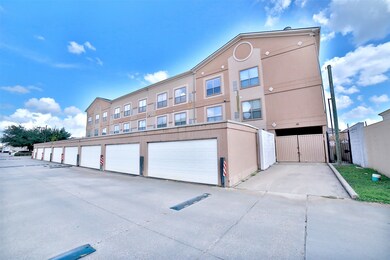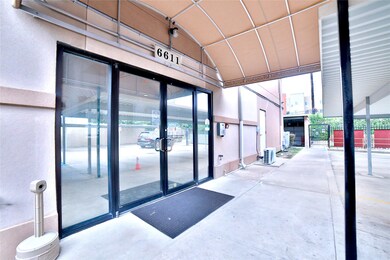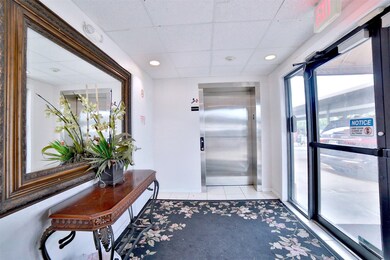6611 W Sam Houston Pkwy S Unit 1F Houston, TX 77072
Chinatown Neighborhood
2
Beds
2
Baths
1,343
Sq Ft
2.77
Acres
Highlights
- 2.77 Acre Lot
- Central Heating and Cooling System
- 2 Car Garage
- Card or Code Access
About This Home
Nestled near HMART supermarket, this townhouse condo offers 2 beds, 2 baths, and 1343 sqft of living space. Vinyl wood floors lend a touch of sophistication, while 2 carport spaces add convenience. The property sits on a generous 120592 sqft lot. Enjoy easy access to shopping, dining, Sam Houston Pkwy, and Highway 59. All the essentials are just steps away from your front door.
Condo Details
Home Type
- Condominium
Est. Annual Taxes
- $5,073
Year Built
- Built in 2006
Parking
- 2 Car Garage
- Additional Parking
- Assigned Parking
Interior Spaces
- 1,343 Sq Ft Home
- 1-Story Property
- Laminate Flooring
Kitchen
- Electric Oven
- Electric Cooktop
- Dishwasher
- Disposal
Bedrooms and Bathrooms
- 2 Bedrooms
- 2 Full Bathrooms
Laundry
- Dryer
- Washer
Schools
- Collins Elementary School
- Alief Middle School
- Aisd Draw High School
Utilities
- Central Heating and Cooling System
- Municipal Trash
Listing and Financial Details
- Property Available on 6/10/25
- Long Term Lease
Community Details
Overview
- Front Yard Maintenance
- Sgc Association
- Sterling Garden Residential Co Subdivision
Pet Policy
- Call for details about the types of pets allowed
- Pet Deposit Required
Security
- Card or Code Access
Map
Source: Houston Association of REALTORS®
MLS Number: 8661199
APN: 1283600030006
Nearby Homes
- 6633 W Sam Houston Pkwy S Unit 1A
- 9788 Clarewood Dr Unit 308
- 9788 Clarewood Dr Unit 105
- 9788 Clarewood Dr Unit 106
- 9788 Clarewood Dr Unit 201
- 9400 Bellaire Blvd Unit 508
- 9400 Bellaire Blvd Unit 112
- 9400 Bellaire Blvd Unit 503
- 9201 Clarewood Dr Unit 204
- 9201 Clarewood Dr Unit 203
- 6201 Ranchester Dr Unit 29
- 6201 Ranchester Dr Unit 48
- 6201 Ranchester Dr Unit 1
- 6201 Ranchester Dr Unit 19
- 9322 Triola Ln
- 7019 Pyron Way
- 6527 Gladewell Dr
- 6503 Gladewell Dr
- 9901 Sharpcrest St Unit F3
- 9901 Sharpcrest St Unit B3
- 6611 W Sam Houston Pkwy S Unit 1D
- 6633 W Sam Houston Pkwy S Unit 2D
- 6655 W Sam Houston Pkwy S Unit 2F
- 9788 Clarewood Dr Unit 308
- 9788 Clarewood Dr Unit 201
- 6468 Corporate Dr Unit 2012
- 9400 Bellaire Blvd Unit 508
- 9400 Bellaire Blvd Unit 202
- 9400 Bellaire Blvd Unit 411
- 9950 Town Park Dr
- 6200 Ranchester Dr Unit 156
- 9901 Sharpcrest St Unit D1
- 9901 Sharpcrest St Unit B3
- 9901 Sharpcrest St Unit L6
- 5909 Ranchester Dr
- 6955 Turtlewood Dr Unit 515
- 6955 Turtlewood Dr Unit 201
- 10555 Turtlewood Ct Unit 2209
- 10555 Turtlewood Ct Unit 1205
- 10555 Turtlewood Ct Unit 613
