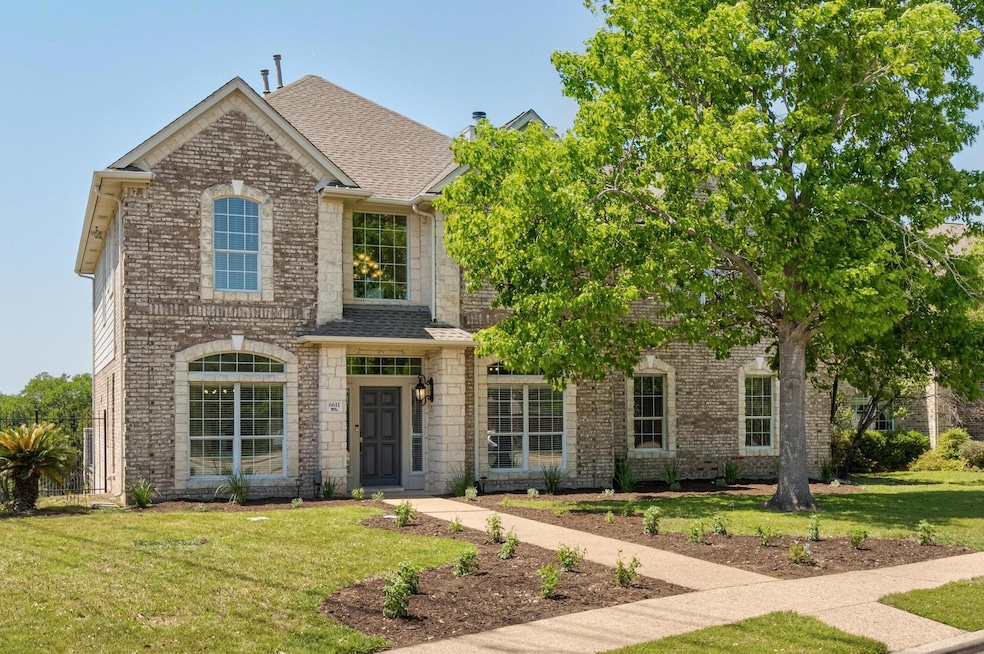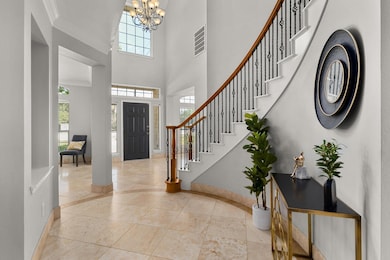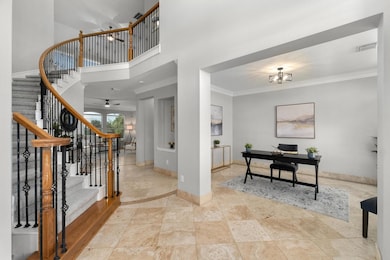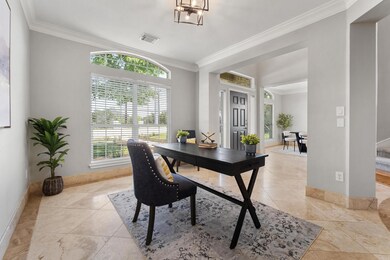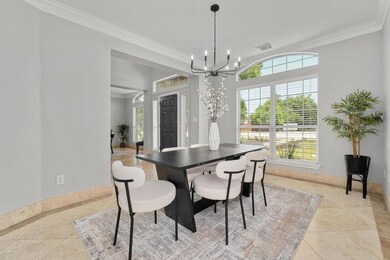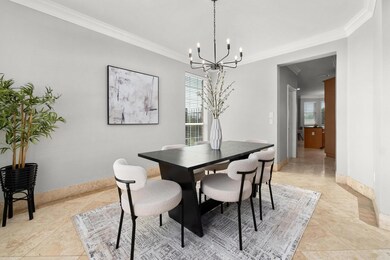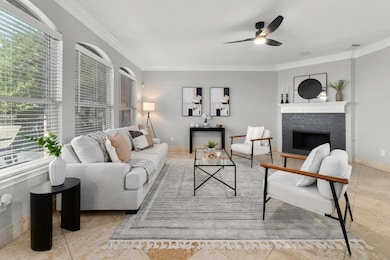6611 Yaupon Dr Austin, TX 78759
Great Hills NeighborhoodHighlights
- Panoramic View
- Mature Trees
- Granite Countertops
- Laurel Mountain Elementary School Rated A
- High Ceiling
- Private Yard
About This Home
This two-story gem boasts an impressive array of features that will capture your heart. With 2 living areas, study, formal dining area, eat in kitchen with breakfast area, 4 spacious bedrooms and 2.5 full baths there is plenty of room for the whole family to come together or spread out and enjoy their own private spaces. The downstairs family room is open to the kitchen and eat in breakfast area. This kitchen offers plenty of counter space and cabinets for plenty of storage. A large upstairs game room will allow the whole family to unwind and relax. This home features fresh paint and most recently installed carpet. The master bedroom is a true retreat, boasting impressive size, while the master bath offers luxury and relaxation with its generous proportions. The master closet is spacious, providing ample storage for your wardrobe and accessories. Indulge in outdoor living at its finest on the large back deck, perfect for hosting gatherings or simply relaxing enjoying the serene surroundings and amazing sunsets with no neighbors in the back. The home is located in the highly acclaimed RRISD served by Laurel Mountain Elementary, Canyon Vista Middle and Westwood High School, all schools are known for their academic excellence. Outdoor fun is minutes away at the Great Hills Neighborhood Park or the Bull Creek Preserve. Commuting to major employers such as Dell, Apple, VISA, and State Farm, is a breeze, with easy access to RR 620, MoPac 1, Capital of Texas Hwy, US-183 and I-45. Don't miss your chance to own this exceptional home, offering a seamless blend of comfort, style, and convenience. Whether you are looking for the perfect place to plant your roots, or be closer to the city for business, this home has it all!
Listing Agent
Coldwell Banker Realty Brokerage Phone: (512) 233-4868 License #0536448 Listed on: 07/01/2025

Co-Listing Agent
Coldwell Banker Realty Brokerage Phone: (512) 233-4868 License #0813560
Home Details
Home Type
- Single Family
Est. Annual Taxes
- $13,329
Year Built
- Built in 2003
Lot Details
- 9,740 Sq Ft Lot
- Lot Dimensions are 80'x129'x79'x131'
- East Facing Home
- Wood Fence
- Landscaped
- Mature Trees
- Private Yard
Parking
- 2 Car Garage
- Enclosed Parking
- Inside Entrance
- Alley Access
- Rear-Facing Garage
- Single Garage Door
- Garage Door Opener
- Driveway
Property Views
- Panoramic
- Woods
- Park or Greenbelt
Home Design
- Brick Exterior Construction
- Slab Foundation
- Composition Roof
- Fiberglass Roof
- Stone Siding
Interior Spaces
- 3,086 Sq Ft Home
- 2-Story Property
- Crown Molding
- Coffered Ceiling
- High Ceiling
- Ceiling Fan
- Recessed Lighting
- Chandelier
- Double Pane Windows
- Awning
- Blinds
- Entrance Foyer
- Family Room with Fireplace
- Washer and Dryer
Kitchen
- Breakfast Bar
- Built-In Self-Cleaning Double Oven
- Gas Cooktop
- Microwave
- Plumbed For Ice Maker
- Dishwasher
- Kitchen Island
- Granite Countertops
- Disposal
Flooring
- Carpet
- Stone
- Tile
Bedrooms and Bathrooms
- 4 Bedrooms
- Walk-In Closet
- Double Vanity
Home Security
- Carbon Monoxide Detectors
- Fire and Smoke Detector
Schools
- Laurel Mountain Elementary School
- Canyon Vista Middle School
- Westwood High School
Utilities
- Central Air
- Heating unit installed on the ceiling
- Vented Exhaust Fan
- Heating System Uses Natural Gas
- Underground Utilities
- Above Ground Utilities
- ENERGY STAR Qualified Water Heater
- High Speed Internet
- Cable TV Available
Additional Features
- Covered patio or porch
- City Lot
Listing and Financial Details
- Security Deposit $4,000
- Tenant pays for all utilities, cable TV, electricity, exterior maintenance
- The owner pays for association fees
- 12 Month Lease Term
- $65 Application Fee
- Assessor Parcel Number 6611 Yaupon Dr
- Tax Block C
Community Details
Overview
- Property has a Home Owners Association
- Great Hills Sec 28 Subdivision
Amenities
- Community Mailbox
Recreation
- Community Playground
- Trails
Map
Source: Unlock MLS (Austin Board of REALTORS®)
MLS Number: 6118783
APN: 439565
- 9508 Bully Hill Cove
- 6304 Lost Horizon Dr
- 9609 Bluegrass Dr
- 9402 Bluegrass Dr
- 6304 Yaupon Dr
- 6631 Lost Horizon Dr
- 10406 Charette Cove
- 5717 Lost Horizon Dr Unit 12
- 6905 Rudi Cove
- 5715 Misty Hill Cove
- 6002 Rain Creek Pkwy
- 6819 Bayridge Terrace
- 6705 Manzanita St
- 10604 Bull Ridge Dr
- 10804 Buckthorn Dr
- 7724 Yaupon Dr
- 8810 Mariscal Canyon Dr
- 5210 Rain Creek Pkwy
- 10902 Sierra Oaks
- 10916 Sierra Oaks
