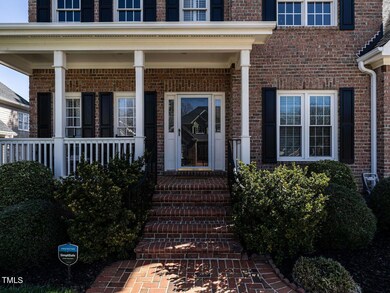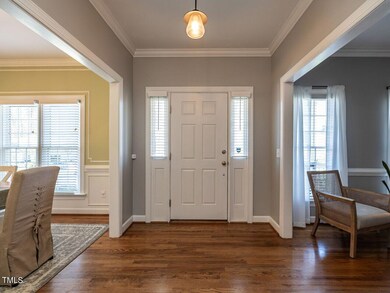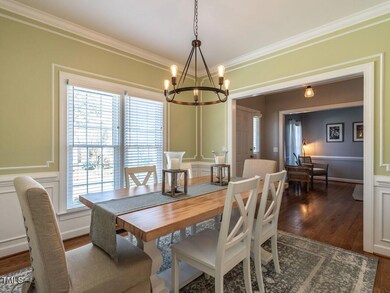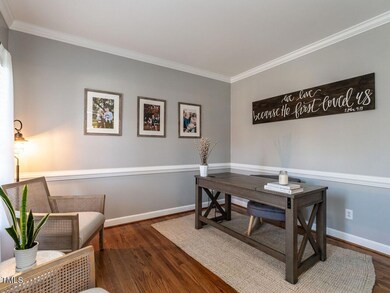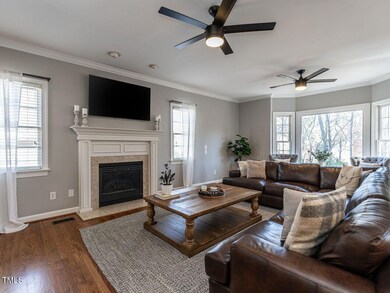
6612 Arbor Grande Way Raleigh, NC 27615
Highlights
- Transitional Architecture
- Wood Flooring
- Home Office
- West Millbrook Middle School Rated A-
- Whirlpool Bathtub
- Breakfast Room
About This Home
As of July 2024Ideally situated between North Hills & North Ridge, this home offers an exceptional blend of convenience, style and comfort. The welcoming front porch leads you into a beautiful interior boasting 9 ft ceilings, hardwood floors and crown molding. The main level features an updated kitchen with quartz counters, stainless appliances, and an enormous pantry, which is nicely situated between the dining, breakfast nook, garage entry and spacious living room making it a perfect home for both everyday living as well as entertaining guests. The upstairs offers an oversized primary suite with flexible floorplan that could serve as 3 bedrooms and a large bonus room or 4 bedroom home. The outdoor area is equally spectacular with a well-manicured lawn and fenced-in backyard, with a huge deck and cozy firepit ideal for entertaining. Other notable highlights include a new roof in 2019 and HVAC in 2023.
Home Details
Home Type
- Single Family
Est. Annual Taxes
- $3,920
Year Built
- Built in 1995
Lot Details
- 7,405 Sq Ft Lot
- Back Yard Fenced
- Landscaped
HOA Fees
- $30 Monthly HOA Fees
Parking
- 2 Car Attached Garage
- Private Driveway
- 2 Open Parking Spaces
Home Design
- Transitional Architecture
- Traditional Architecture
- Brick Exterior Construction
- Brick Foundation
- Shingle Roof
- Masonite
Interior Spaces
- 2,650 Sq Ft Home
- 2-Story Property
- Smooth Ceilings
- Ceiling Fan
- Gas Log Fireplace
- Entrance Foyer
- Family Room with Fireplace
- Breakfast Room
- Dining Room
- Home Office
- Pull Down Stairs to Attic
Kitchen
- Gas Range
- Range Hood
- Plumbed For Ice Maker
- Dishwasher
- Disposal
Flooring
- Wood
- Carpet
- Tile
Bedrooms and Bathrooms
- 4 Bedrooms
- Walk-In Closet
- Double Vanity
- Private Water Closet
- Whirlpool Bathtub
- Separate Shower in Primary Bathroom
- Bathtub with Shower
- Walk-in Shower
Laundry
- Laundry Room
- Laundry on main level
Home Security
- Storm Doors
- Fire and Smoke Detector
Outdoor Features
- Rain Gutters
- Front Porch
Schools
- North Ridge Elementary School
- West Millbrook Middle School
- Sanderson High School
Utilities
- Central Air
- Heating System Uses Natural Gas
- Heat Pump System
- Natural Gas Connected
Community Details
- Lacrosse Pointe HOA, Phone Number (540) 589-3016
- Lacrosse Pointe Subdivision
Listing and Financial Details
- Assessor Parcel Number Lot 35
Ownership History
Purchase Details
Home Financials for this Owner
Home Financials are based on the most recent Mortgage that was taken out on this home.Purchase Details
Home Financials for this Owner
Home Financials are based on the most recent Mortgage that was taken out on this home.Purchase Details
Home Financials for this Owner
Home Financials are based on the most recent Mortgage that was taken out on this home.Purchase Details
Home Financials for this Owner
Home Financials are based on the most recent Mortgage that was taken out on this home.Purchase Details
Home Financials for this Owner
Home Financials are based on the most recent Mortgage that was taken out on this home.Similar Homes in Raleigh, NC
Home Values in the Area
Average Home Value in this Area
Purchase History
| Date | Type | Sale Price | Title Company |
|---|---|---|---|
| Warranty Deed | $715,000 | Chicago Title | |
| Warranty Deed | $387,500 | None Available | |
| Warranty Deed | $370,000 | None Available | |
| Warranty Deed | $320,000 | None Available | |
| Warranty Deed | $255,000 | -- |
Mortgage History
| Date | Status | Loan Amount | Loan Type |
|---|---|---|---|
| Open | $503,000 | New Conventional | |
| Previous Owner | $277,700 | New Conventional | |
| Previous Owner | $310,000 | New Conventional | |
| Previous Owner | $337,229 | New Conventional | |
| Previous Owner | $69,400 | Credit Line Revolving | |
| Previous Owner | $214,500 | New Conventional | |
| Previous Owner | $220,000 | Fannie Mae Freddie Mac | |
| Previous Owner | $150,000 | Unknown | |
| Previous Owner | $150,000 | Balloon |
Property History
| Date | Event | Price | Change | Sq Ft Price |
|---|---|---|---|---|
| 07/16/2024 07/16/24 | Sold | $715,000 | +2.2% | $270 / Sq Ft |
| 05/18/2024 05/18/24 | Pending | -- | -- | -- |
| 05/15/2024 05/15/24 | For Sale | $699,900 | -- | $264 / Sq Ft |
Tax History Compared to Growth
Tax History
| Year | Tax Paid | Tax Assessment Tax Assessment Total Assessment is a certain percentage of the fair market value that is determined by local assessors to be the total taxable value of land and additions on the property. | Land | Improvement |
|---|---|---|---|---|
| 2024 | $5,204 | $596,883 | $150,000 | $446,883 |
| 2023 | $3,921 | $357,847 | $95,000 | $262,847 |
| 2022 | $3,643 | $357,847 | $95,000 | $262,847 |
| 2021 | $3,502 | $357,847 | $95,000 | $262,847 |
| 2020 | $3,438 | $357,847 | $95,000 | $262,847 |
| 2019 | $3,869 | $332,141 | $100,000 | $232,141 |
| 2018 | $3,649 | $332,141 | $100,000 | $232,141 |
| 2017 | $3,475 | $332,141 | $100,000 | $232,141 |
| 2016 | $3,404 | $332,141 | $100,000 | $232,141 |
| 2015 | $3,342 | $320,803 | $86,000 | $234,803 |
| 2014 | $3,170 | $320,803 | $86,000 | $234,803 |
Agents Affiliated with this Home
-
Wilson Crow
W
Seller's Agent in 2024
Wilson Crow
RE/MAX
(919) 810-8665
109 Total Sales
-
Elizabeth Cranfill

Buyer's Agent in 2024
Elizabeth Cranfill
Insight Real Estate
(919) 802-4574
114 Total Sales
Map
Source: Doorify MLS
MLS Number: 10029463
APN: 1707.20-81-7817-000
- 6509 Mountain Brook Ln
- 6728 Pointe Vista Cir
- 6717 Ebon Ct
- 106 N Trail Dr
- 7009 Brecken Ridge Ave
- 6709 Sunhaven Place
- 6216 Lewisand Cir
- 222 Ashton Hall Ln
- 725 van Thomas Dr
- 5820 Shawood Dr
- 6000 Tenter Banks Square
- 7204 Bellweather Ct N
- 5812 Shawood Dr
- 5811 Shawood Dr
- 6756 Olde Province Ct
- 5840 Branchwood Rd
- 5932 Whitebud Dr
- 217 Dublin Rd
- 6565 New Market Way Unit 6565
- 6525 New Market Way Unit 6525

