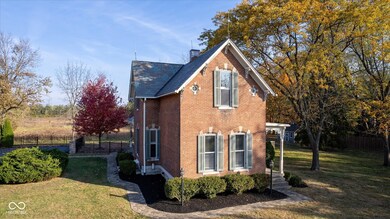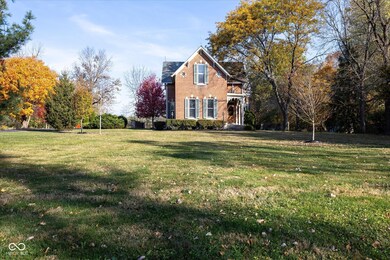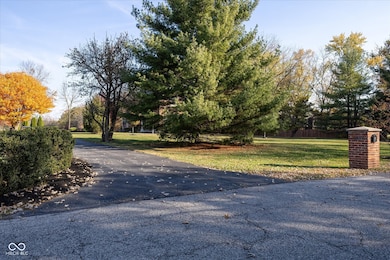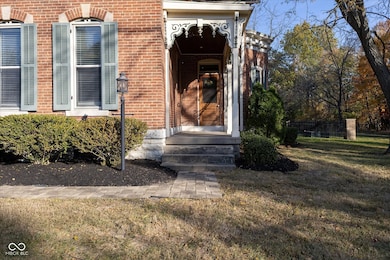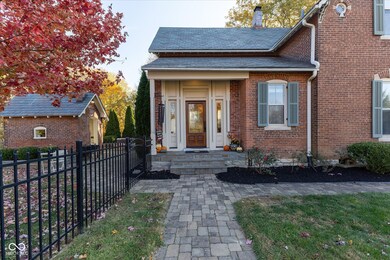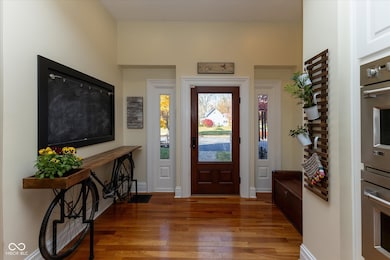
6612 Churchman Ave Indianapolis, IN 46237
Poplar Grove NeighborhoodHighlights
- Heated Spa
- 1.04 Acre Lot
- Vaulted Ceiling
- Franklin Central High School Rated A-
- Mature Trees
- Gothic Architecture
About This Home
As of November 2024This stunning home has graced the southeast side of Indianapolis for more than 150 years. "Old home" charm is in abundance including elongated windows which have been fully restored with period glass, sash weights, and storms; original doors, mouldings, and millwork; tall ceilings, transom windows, and the gorgeous slate roof (replaced in 2010), cherry hardwood floors. The most meaningful modern amenities are also in abundance including updated 200 amp service with whole house surge protector, plumbing, high efficiency furnace, air conditioner, and water heater. The kitchen is designed for even the most discerning buyers and include built-in ovens, convection microwave, refrigerator, panelled dishwasher, cooktop, and Miele built-in espressor/coffee maker. The upstairs bath boasts travertine flooring, custom finishes, and multi-spray shower. Each of the three second story bedrooms offer a mini-split for additional comfort. Outside, enjoy your hot tub and firepit in a private courtyard surrounded by mature landscaping. The original restored smokehouse, large outdoor shed, and bright basement provide ample storage. Hidden away from the busyness of the city, this home nestled amongst junipers and evergreens is now ready for you.
Last Agent to Sell the Property
F.C. Tucker Company Brokerage Email: angie.garard@talktotucker.com License #RB14045144 Listed on: 11/01/2024

Last Buyer's Agent
Jennifer Wissel
United Real Estate Indpls
Home Details
Home Type
- Single Family
Est. Annual Taxes
- $3,810
Year Built
- Built in 1878 | Remodeled
Lot Details
- 1.04 Acre Lot
- Mature Trees
Home Design
- Gothic Architecture
- Brick Exterior Construction
- Brick Foundation
Interior Spaces
- Multi-Level Property
- Woodwork
- Vaulted Ceiling
- Wood Frame Window
- Separate Formal Living Room
- Fire and Smoke Detector
- Laundry on main level
Kitchen
- Eat-In Kitchen
- Double Oven
- Electric Cooktop
- Down Draft Cooktop
- Microwave
- Dishwasher
- Kitchen Island
- Disposal
Flooring
- Wood
- Carpet
Bedrooms and Bathrooms
- 4 Bedrooms
Unfinished Basement
- Sump Pump
- Basement Storage
Pool
- Heated Spa
- Above Ground Spa
- Fiberglass Spa
Outdoor Features
- Covered patio or porch
- Shed
Utilities
- Cooling System Mounted In Outer Wall Opening
- Heating System Uses Gas
- Heating System Mounted To A Wall or Window
- Well
- Electric Water Heater
Community Details
- No Home Owners Association
Listing and Financial Details
- Assessor Parcel Number 491035117003000300
- Seller Concessions Not Offered
Ownership History
Purchase Details
Home Financials for this Owner
Home Financials are based on the most recent Mortgage that was taken out on this home.Purchase Details
Home Financials for this Owner
Home Financials are based on the most recent Mortgage that was taken out on this home.Purchase Details
Home Financials for this Owner
Home Financials are based on the most recent Mortgage that was taken out on this home.Similar Homes in Indianapolis, IN
Home Values in the Area
Average Home Value in this Area
Purchase History
| Date | Type | Sale Price | Title Company |
|---|---|---|---|
| Warranty Deed | -- | First American Title | |
| Warranty Deed | $474,000 | First American Title | |
| Warranty Deed | $440,000 | Chicago Title | |
| Interfamily Deed Transfer | -- | Chicago Title | |
| Warranty Deed | -- | None Available |
Mortgage History
| Date | Status | Loan Amount | Loan Type |
|---|---|---|---|
| Previous Owner | $396,000 | New Conventional | |
| Previous Owner | $149,000 | New Conventional | |
| Previous Owner | $171,000 | New Conventional |
Property History
| Date | Event | Price | Change | Sq Ft Price |
|---|---|---|---|---|
| 11/25/2024 11/25/24 | Sold | $474,000 | -3.3% | $186 / Sq Ft |
| 11/08/2024 11/08/24 | Pending | -- | -- | -- |
| 11/01/2024 11/01/24 | For Sale | $490,000 | +11.4% | $192 / Sq Ft |
| 10/07/2021 10/07/21 | Sold | $440,000 | +3.5% | $113 / Sq Ft |
| 09/11/2021 09/11/21 | Pending | -- | -- | -- |
| 09/08/2021 09/08/21 | For Sale | $425,000 | -- | $109 / Sq Ft |
Tax History Compared to Growth
Tax History
| Year | Tax Paid | Tax Assessment Tax Assessment Total Assessment is a certain percentage of the fair market value that is determined by local assessors to be the total taxable value of land and additions on the property. | Land | Improvement |
|---|---|---|---|---|
| 2024 | $3,972 | $380,100 | $30,300 | $349,800 |
| 2023 | $3,972 | $380,100 | $30,300 | $349,800 |
| 2022 | $3,931 | $376,300 | $30,300 | $346,000 |
| 2021 | $1,955 | $179,200 | $19,800 | $159,400 |
| 2020 | $3,738 | $179,200 | $19,800 | $159,400 |
| 2019 | $1,786 | $163,300 | $19,800 | $143,500 |
| 2018 | $1,692 | $154,300 | $19,800 | $134,500 |
| 2017 | $1,489 | $134,600 | $19,800 | $114,800 |
| 2016 | $1,463 | $132,400 | $19,800 | $112,600 |
| 2014 | $1,368 | $136,200 | $19,800 | $116,400 |
| 2013 | $1,341 | $136,200 | $19,800 | $116,400 |
Agents Affiliated with this Home
-
Angela Garard

Seller's Agent in 2024
Angela Garard
F.C. Tucker Company
(317) 752-6331
1 in this area
42 Total Sales
-
J
Buyer's Agent in 2024
Jennifer Wissel
United Real Estate Indpls
-
J
Buyer's Agent in 2024
Jenni Wissel
Dropped Members
-
James Schwark

Seller's Agent in 2021
James Schwark
Ebeyer Realty, LLC
(317) 675-7982
1 in this area
73 Total Sales
-
Kristen Schwark

Seller Co-Listing Agent in 2021
Kristen Schwark
Ebeyer Realty, LLC
1 in this area
124 Total Sales
-
G
Buyer's Agent in 2021
Gerri Reeves
The Modglin Group
Map
Source: MIBOR Broker Listing Cooperative®
MLS Number: 22008878
APN: 49-10-35-117-003.000-300
- 4726 Deacon Ln
- 4537 Sugar Bay Ln
- 6529 Lakesedge Dr
- 6927 Rose Tree Ct
- 6146 Franklin Villas Way
- 4907 Franklin Villas Place
- 7121 Fields Way
- 6105 Franklin Villas Way
- 4305 Five Points Rd
- 4916 Franklin Villas Dr
- 4835 Franklin Villas Dr
- 6027 Crystal View Dr
- 6017 Riva Ridge Dr
- 7156 Chemistry Ct
- 5236 Skipping Stone Dr
- 6816 Minnow Dr
- 5225 Thompson Park Blvd
- 4238 Victory Ct
- 5322 Lily Pad Ln
- 5212 Rolling Meadow Blvd

