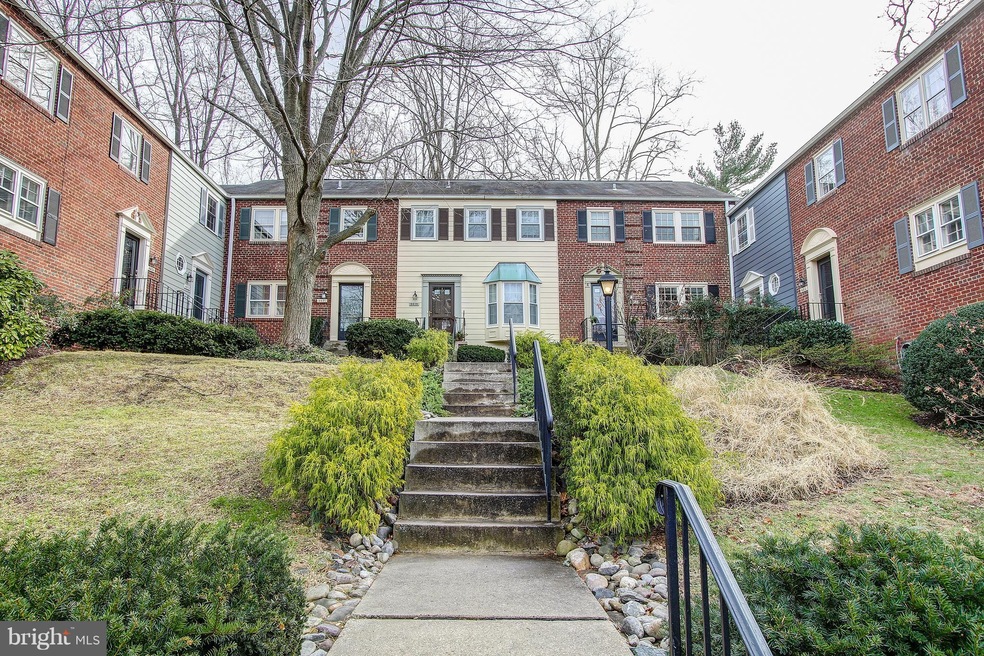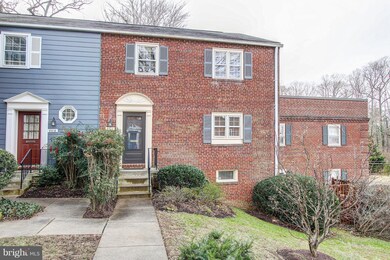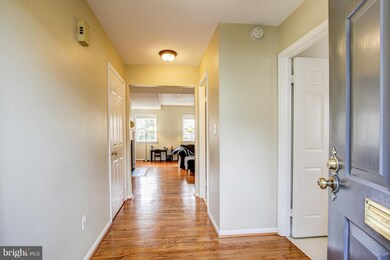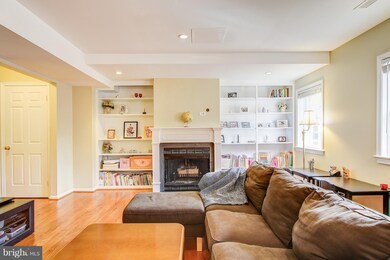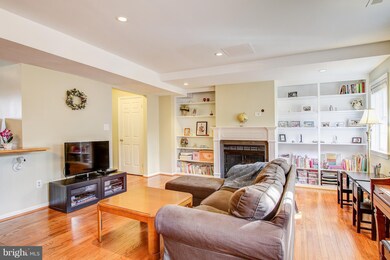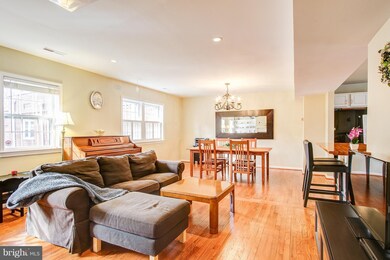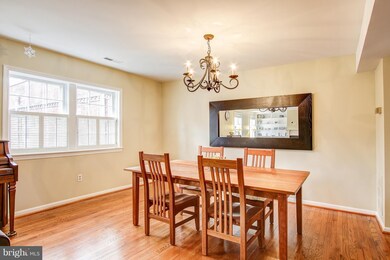
6613 Hillandale Rd Chevy Chase, MD 20815
Downtown Bethesda NeighborhoodHighlights
- Open Floorplan
- Colonial Architecture
- Eat-In Kitchen
- Somerset Elementary School Rated A
- 1 Fireplace
- Cooling Available
About This Home
As of June 2021Largest model w/3 finished levels. 3Bdrm, 3.5Bath Townhse in Downtown Bethesda. Pristine with renovated open Kitchen Island to DR/LR. Fireplace, builtins, HWflrs main & upper lvls! Minutes to shops/restaurants/METRO. Next to Crescent Trail & Bethesda outdoor Pool. Lower lvl bright is a walk out w/Exit out to Patio. LL Bedrm is really an Office. Condo Fee incl everything except electricity. PERFECT
Last Agent to Sell the Property
Long & Foster Real Estate, Inc. License #310218 Listed on: 01/29/2018

Townhouse Details
Home Type
- Townhome
Est. Annual Taxes
- $8,595
Year Built
- Built in 1951
Lot Details
- Two or More Common Walls
HOA Fees
- $503 Monthly HOA Fees
Parking
- 2 Assigned Parking Spaces
Home Design
- Colonial Architecture
- Brick Exterior Construction
Interior Spaces
- Property has 3 Levels
- Open Floorplan
- 1 Fireplace
- Dining Area
Kitchen
- Eat-In Kitchen
- Kitchen Island
Bedrooms and Bathrooms
- 4 Bedrooms
- 3.5 Bathrooms
Finished Basement
- Walk-Out Basement
- Rear Basement Entry
- Natural lighting in basement
Utilities
- Cooling Available
- Heat Pump System
- Electric Water Heater
Listing and Financial Details
- Assessor Parcel Number 160701982211
Community Details
Overview
- Association fees include common area maintenance, exterior building maintenance, lawn care front, lawn care rear, management, insurance, reserve funds, snow removal, water, trash, sewer, lawn maintenance
- Kenwood Forest Ii Community
- Kenwood Forest Subdivision
Amenities
- Common Area
Pet Policy
- Pets Allowed
Ownership History
Purchase Details
Home Financials for this Owner
Home Financials are based on the most recent Mortgage that was taken out on this home.Purchase Details
Home Financials for this Owner
Home Financials are based on the most recent Mortgage that was taken out on this home.Purchase Details
Home Financials for this Owner
Home Financials are based on the most recent Mortgage that was taken out on this home.Purchase Details
Home Financials for this Owner
Home Financials are based on the most recent Mortgage that was taken out on this home.Purchase Details
Purchase Details
Similar Homes in the area
Home Values in the Area
Average Home Value in this Area
Purchase History
| Date | Type | Sale Price | Title Company |
|---|---|---|---|
| Deed | $864,000 | Rgs Title Of Bethesda | |
| Deed | $775,000 | None Available | |
| Deed | $745,000 | Fatico | |
| Deed | $745,000 | Brennan Title Company | |
| Deed | $760,750 | Stewart Title Group Llc | |
| Deed | $515,000 | -- | |
| Deed | $255,000 | -- |
Mortgage History
| Date | Status | Loan Amount | Loan Type |
|---|---|---|---|
| Open | $648,000 | New Conventional | |
| Previous Owner | $366,000 | New Conventional | |
| Previous Owner | $374,000 | New Conventional | |
| Previous Owner | $596,000 | Adjustable Rate Mortgage/ARM | |
| Previous Owner | $608,600 | Stand Alone Second | |
| Previous Owner | $100,000 | Future Advance Clause Open End Mortgage | |
| Previous Owner | $417,000 | Adjustable Rate Mortgage/ARM | |
| Previous Owner | $92,211 | Stand Alone Refi Refinance Of Original Loan |
Property History
| Date | Event | Price | Change | Sq Ft Price |
|---|---|---|---|---|
| 06/03/2021 06/03/21 | Sold | $864,000 | +1.8% | $410 / Sq Ft |
| 04/27/2021 04/27/21 | Pending | -- | -- | -- |
| 04/23/2021 04/23/21 | For Sale | $849,000 | +9.5% | $403 / Sq Ft |
| 04/18/2018 04/18/18 | Sold | $775,000 | 0.0% | $368 / Sq Ft |
| 02/01/2018 02/01/18 | Pending | -- | -- | -- |
| 01/29/2018 01/29/18 | For Sale | $775,000 | +4.0% | $368 / Sq Ft |
| 04/28/2016 04/28/16 | Sold | $745,000 | -3.9% | $353 / Sq Ft |
| 03/08/2016 03/08/16 | Pending | -- | -- | -- |
| 02/06/2016 02/06/16 | For Sale | $774,900 | 0.0% | $367 / Sq Ft |
| 01/24/2016 01/24/16 | Pending | -- | -- | -- |
| 01/14/2016 01/14/16 | For Sale | $774,900 | +4.0% | $367 / Sq Ft |
| 01/12/2016 01/12/16 | Off Market | $745,000 | -- | -- |
| 01/12/2016 01/12/16 | For Sale | $774,900 | +1.9% | $367 / Sq Ft |
| 05/03/2013 05/03/13 | Sold | $760,750 | +0.2% | $360 / Sq Ft |
| 03/29/2013 03/29/13 | Pending | -- | -- | -- |
| 03/21/2013 03/21/13 | For Sale | $759,000 | -- | $359 / Sq Ft |
Tax History Compared to Growth
Tax History
| Year | Tax Paid | Tax Assessment Tax Assessment Total Assessment is a certain percentage of the fair market value that is determined by local assessors to be the total taxable value of land and additions on the property. | Land | Improvement |
|---|---|---|---|---|
| 2024 | $9,581 | $786,667 | $0 | $0 |
| 2023 | $8,664 | $768,333 | $0 | $0 |
| 2022 | $8,047 | $750,000 | $225,000 | $525,000 |
| 2021 | $7,984 | $750,000 | $225,000 | $525,000 |
| 2020 | $15,911 | $750,000 | $225,000 | $525,000 |
| 2019 | $15,857 | $750,000 | $225,000 | $525,000 |
| 2018 | $3,524 | $740,000 | $0 | $0 |
| 2017 | $7,903 | $730,000 | $0 | $0 |
| 2016 | $6,049 | $720,000 | $0 | $0 |
| 2015 | $6,049 | $680,000 | $0 | $0 |
| 2014 | $6,049 | $640,000 | $0 | $0 |
Agents Affiliated with this Home
-
Lauren Davis

Seller's Agent in 2021
Lauren Davis
TTR Sotheby's International Realty
(202) 549-8784
9 in this area
207 Total Sales
-
Craley Davis

Buyer's Agent in 2021
Craley Davis
Corcoran McEnearney
(202) 355-3546
5 in this area
43 Total Sales
-
Greta Nicoletti

Seller's Agent in 2018
Greta Nicoletti
Long & Foster
(301) 910-2696
4 in this area
28 Total Sales
-
Gretchen Koitz

Buyer's Agent in 2018
Gretchen Koitz
Compass
(301) 442-8122
2 in this area
14 Total Sales
-
Holly Smith

Seller's Agent in 2016
Holly Smith
Long & Foster
(301) 332-7176
47 Total Sales
-
Andrew Hill

Seller's Agent in 2013
Andrew Hill
Corcoran McEnearney
(301) 646-3900
2 Total Sales
Map
Source: Bright MLS
MLS Number: 1005560581
APN: 07-01982211
- 6630 Hillandale Rd
- 6729 Fairfax Rd Unit 12A & 12B
- 4882 Chevy Chase Dr
- 4817 Chevy Chase Blvd
- 4812 Chevy Chase Blvd
- 6728 Offutt Ln
- 4828 Leland St
- 4703 Chevy Chase Blvd
- 4720 Chevy Chase Dr Unit 204
- 4915 Cumberland Ave
- 4714 Hunt Ave
- 4707 Hunt Ave
- 4619 Langdrum Ln
- 7012 Exeter Rd
- 7171 Woodmont Ave Unit 505
- 7171 Woodmont Ave Unit 206
- 7171 Woodmont Ave Unit 205
- 7111 Woodmont Ave Unit 701
- 7111 Woodmont Ave Unit 108
- 7111 Woodmont Ave Unit 514
