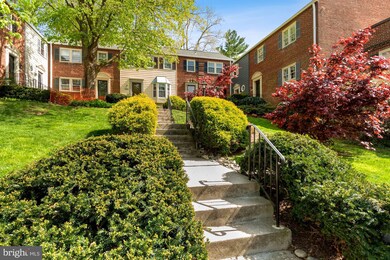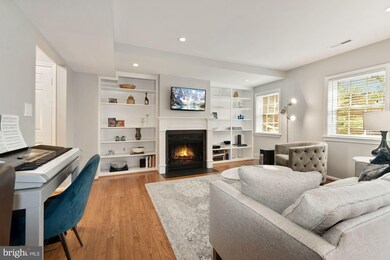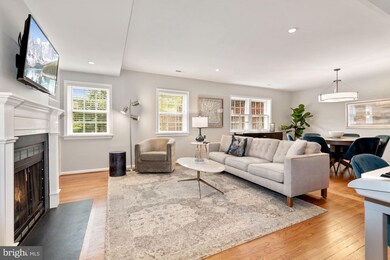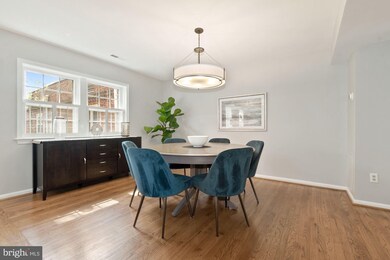
6613 Hillandale Rd Chevy Chase, MD 20815
Downtown Bethesda NeighborhoodHighlights
- Colonial Architecture
- 1 Fireplace
- Forced Air Heating and Cooling System
- Somerset Elementary School Rated A
About This Home
As of June 20213-level unit! This is the one you have been waiting for. Welcoming entry with coat closet and powder room, updated/open kitchen, dining room, and family room with built-in bookshelves and wood-burning fireplace. The upper level has a private primary suite with walk-in closet and full bathroom. There are two additional bedrooms and a full hall bath. The finished walkout lower level is a bonus - - - inclusive of a guest bedroom, full bathroom, family room, laundry and storage, and an exit to your private patio. Awesome location - steps to Norwood Park, Bethesda Pool, The Crescent Trail and all downtown Bethesda has to offer. Feeds to Somerset Elem, Westland, B-CC. Open Sunday, 4-25, 1:00-3:00. Offers will be reviewed on Tuesday at 2pm.
Last Agent to Sell the Property
TTR Sotheby's International Realty Listed on: 04/23/2021

Townhouse Details
Home Type
- Townhome
Est. Annual Taxes
- $8,620
Year Built
- Built in 1951
HOA Fees
- $543 Monthly HOA Fees
Parking
- 2 Parking Spaces
Home Design
- Colonial Architecture
- Brick Exterior Construction
Interior Spaces
- Property has 3 Levels
- 1 Fireplace
Bedrooms and Bathrooms
- 3 Bedrooms
Finished Basement
- Walk-Out Basement
- Rear Basement Entry
- Natural lighting in basement
Schools
- Somerset Elementary School
- Westland Middle School
- Bethesda-Chevy Chase High School
Utilities
- Forced Air Heating and Cooling System
- Electric Water Heater
Listing and Financial Details
- Assessor Parcel Number 160701982211
Community Details
Overview
- Association fees include common area maintenance, exterior building maintenance, management, parking fee, snow removal, trash, water
- Kenwood Forest Subdivision
Amenities
- Common Area
Ownership History
Purchase Details
Home Financials for this Owner
Home Financials are based on the most recent Mortgage that was taken out on this home.Purchase Details
Home Financials for this Owner
Home Financials are based on the most recent Mortgage that was taken out on this home.Purchase Details
Home Financials for this Owner
Home Financials are based on the most recent Mortgage that was taken out on this home.Purchase Details
Home Financials for this Owner
Home Financials are based on the most recent Mortgage that was taken out on this home.Purchase Details
Purchase Details
Similar Homes in the area
Home Values in the Area
Average Home Value in this Area
Purchase History
| Date | Type | Sale Price | Title Company |
|---|---|---|---|
| Deed | $864,000 | Rgs Title Of Bethesda | |
| Deed | $775,000 | None Available | |
| Deed | $745,000 | Fatico | |
| Deed | $745,000 | Brennan Title Company | |
| Deed | $760,750 | Stewart Title Group Llc | |
| Deed | $515,000 | -- | |
| Deed | $255,000 | -- |
Mortgage History
| Date | Status | Loan Amount | Loan Type |
|---|---|---|---|
| Open | $648,000 | New Conventional | |
| Previous Owner | $366,000 | New Conventional | |
| Previous Owner | $374,000 | New Conventional | |
| Previous Owner | $596,000 | Adjustable Rate Mortgage/ARM | |
| Previous Owner | $608,600 | Stand Alone Second | |
| Previous Owner | $100,000 | Future Advance Clause Open End Mortgage | |
| Previous Owner | $417,000 | Adjustable Rate Mortgage/ARM | |
| Previous Owner | $92,211 | Stand Alone Refi Refinance Of Original Loan |
Property History
| Date | Event | Price | Change | Sq Ft Price |
|---|---|---|---|---|
| 06/03/2021 06/03/21 | Sold | $864,000 | +1.8% | $410 / Sq Ft |
| 04/27/2021 04/27/21 | Pending | -- | -- | -- |
| 04/23/2021 04/23/21 | For Sale | $849,000 | +9.5% | $403 / Sq Ft |
| 04/18/2018 04/18/18 | Sold | $775,000 | 0.0% | $368 / Sq Ft |
| 02/01/2018 02/01/18 | Pending | -- | -- | -- |
| 01/29/2018 01/29/18 | For Sale | $775,000 | +4.0% | $368 / Sq Ft |
| 04/28/2016 04/28/16 | Sold | $745,000 | -3.9% | $353 / Sq Ft |
| 03/08/2016 03/08/16 | Pending | -- | -- | -- |
| 02/06/2016 02/06/16 | For Sale | $774,900 | 0.0% | $367 / Sq Ft |
| 01/24/2016 01/24/16 | Pending | -- | -- | -- |
| 01/14/2016 01/14/16 | For Sale | $774,900 | +4.0% | $367 / Sq Ft |
| 01/12/2016 01/12/16 | Off Market | $745,000 | -- | -- |
| 01/12/2016 01/12/16 | For Sale | $774,900 | +1.9% | $367 / Sq Ft |
| 05/03/2013 05/03/13 | Sold | $760,750 | +0.2% | $360 / Sq Ft |
| 03/29/2013 03/29/13 | Pending | -- | -- | -- |
| 03/21/2013 03/21/13 | For Sale | $759,000 | -- | $359 / Sq Ft |
Tax History Compared to Growth
Tax History
| Year | Tax Paid | Tax Assessment Tax Assessment Total Assessment is a certain percentage of the fair market value that is determined by local assessors to be the total taxable value of land and additions on the property. | Land | Improvement |
|---|---|---|---|---|
| 2024 | $9,581 | $786,667 | $0 | $0 |
| 2023 | $8,664 | $768,333 | $0 | $0 |
| 2022 | $8,047 | $750,000 | $225,000 | $525,000 |
| 2021 | $7,984 | $750,000 | $225,000 | $525,000 |
| 2020 | $15,911 | $750,000 | $225,000 | $525,000 |
| 2019 | $15,857 | $750,000 | $225,000 | $525,000 |
| 2018 | $3,524 | $740,000 | $0 | $0 |
| 2017 | $7,903 | $730,000 | $0 | $0 |
| 2016 | $6,049 | $720,000 | $0 | $0 |
| 2015 | $6,049 | $680,000 | $0 | $0 |
| 2014 | $6,049 | $640,000 | $0 | $0 |
Agents Affiliated with this Home
-
Lauren Davis

Seller's Agent in 2021
Lauren Davis
TTR Sotheby's International Realty
(202) 549-8784
9 in this area
207 Total Sales
-
Craley Davis

Buyer's Agent in 2021
Craley Davis
Corcoran McEnearney
(202) 355-3546
5 in this area
43 Total Sales
-
Greta Nicoletti

Seller's Agent in 2018
Greta Nicoletti
Long & Foster
(301) 910-2696
4 in this area
28 Total Sales
-
Gretchen Koitz

Buyer's Agent in 2018
Gretchen Koitz
Compass
(301) 442-8122
2 in this area
14 Total Sales
-
Holly Smith

Seller's Agent in 2016
Holly Smith
Long & Foster
(301) 332-7176
47 Total Sales
-
Andrew Hill

Seller's Agent in 2013
Andrew Hill
Corcoran McEnearney
(301) 646-3900
2 Total Sales
Map
Source: Bright MLS
MLS Number: MDMC754726
APN: 07-01982211
- 4833 Willett Pkwy
- 6630 Hillandale Rd
- 6729 Fairfax Rd Unit 12A & 12B
- 4882 Chevy Chase Dr
- 4817 Chevy Chase Blvd
- 4812 Chevy Chase Blvd
- 6728 Offutt Ln
- 4828 Leland St
- 4703 Chevy Chase Blvd
- 4720 Chevy Chase Dr Unit 204
- 4915 Cumberland Ave
- 4714 Hunt Ave
- 4707 Hunt Ave
- 4619 Langdrum Ln
- 7012 Exeter Rd
- 7171 Woodmont Ave Unit 505
- 7171 Woodmont Ave Unit 206
- 7171 Woodmont Ave Unit 205
- 7111 Woodmont Ave Unit 701
- 7111 Woodmont Ave Unit 108






