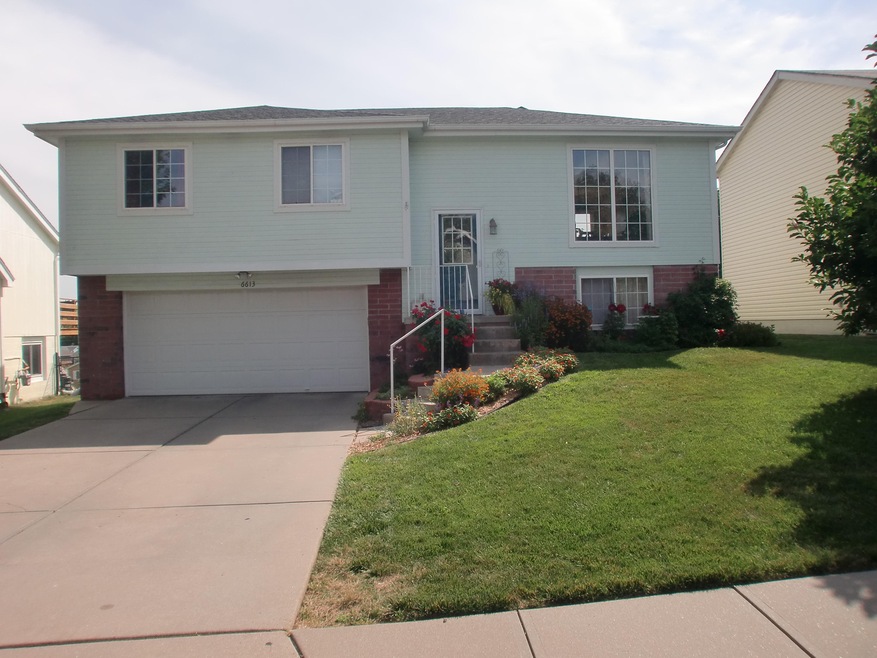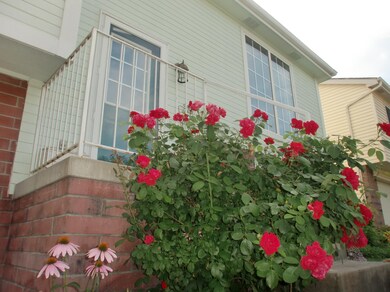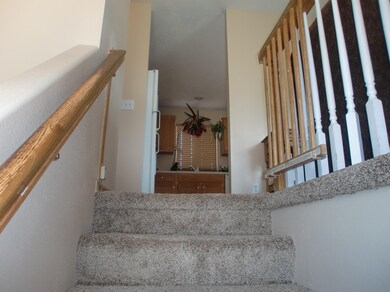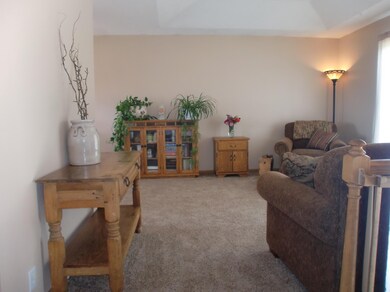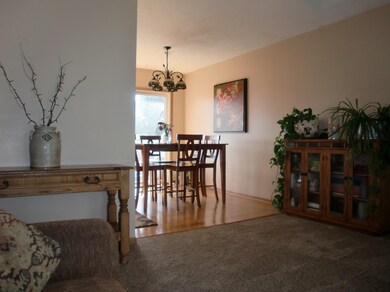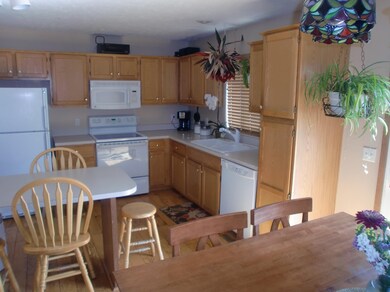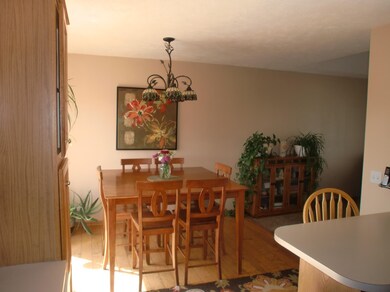
Highlights
- Deck
- Wood Flooring
- Eat-In Kitchen
- Raised Ranch Architecture
- No HOA
- Views
About This Home
As of August 2020Fantastic view from the deck of this one-owner home! Imagine yourself on the large deck on the 4th of July watching fireworks of surrounding communities ... or curled up in front of the fireplace on a crisp fall evening watching a good movie. New roof, carpet, interior paint in 2013. All appliances stay so you can move right in. Nicely fenced back yard for kids to safely play in.
Last Agent to Sell the Property
NP Dodge Real Estate - Council Bluffs License #20100400 Listed on: 08/02/2013

Last Buyer's Agent
Non Nonmember
Nonmember
Home Details
Home Type
- Single Family
Est. Annual Taxes
- $2,485
Year Built
- Built in 1997
Lot Details
- Lot Dimensions are 53 x 110
Home Design
- Raised Ranch Architecture
- Brick Foundation
- Frame Construction
- Composition Roof
Interior Spaces
- 1-Story Property
- Family Room with Fireplace
- Living Room
- Dining Room
- Fire and Smoke Detector
- Washer and Dryer Hookup
- Property Views
Kitchen
- Eat-In Kitchen
- Electric Range
- Microwave
- Dishwasher
- Snack Bar or Counter
Flooring
- Wood
- Tile
Bedrooms and Bathrooms
- 3 Bedrooms
- 2 Bathrooms
Partially Finished Basement
- Walk-Out Basement
- Basement Fills Entire Space Under The House
- Recreation or Family Area in Basement
- Laundry in Basement
Parking
- 2 Car Garage
- Tuck Under Garage
- Garage Door Opener
- Off-Street Parking
Outdoor Features
- Deck
- Patio
Schools
- Prairie Wind Elementary School
- Morton Middle School
- Northwest High School
Utilities
- Forced Air Heating and Cooling System
- Gas Available
- Gas Water Heater
- Cable TV Available
Community Details
- No Home Owners Association
Ownership History
Purchase Details
Home Financials for this Owner
Home Financials are based on the most recent Mortgage that was taken out on this home.Purchase Details
Home Financials for this Owner
Home Financials are based on the most recent Mortgage that was taken out on this home.Purchase Details
Home Financials for this Owner
Home Financials are based on the most recent Mortgage that was taken out on this home.Similar Homes in the area
Home Values in the Area
Average Home Value in this Area
Purchase History
| Date | Type | Sale Price | Title Company |
|---|---|---|---|
| Warranty Deed | $180,000 | Charter T&E Svcs Inc | |
| Warranty Deed | $123,000 | Clean Title & Escrow Llc | |
| Interfamily Deed Transfer | -- | -- |
Mortgage History
| Date | Status | Loan Amount | Loan Type |
|---|---|---|---|
| Open | $171,000 | New Conventional | |
| Previous Owner | $120,772 | FHA | |
| Previous Owner | $245,700 | Unknown | |
| Previous Owner | $27,392 | Unknown |
Property History
| Date | Event | Price | Change | Sq Ft Price |
|---|---|---|---|---|
| 08/11/2020 08/11/20 | Sold | $180,000 | +0.1% | $126 / Sq Ft |
| 06/27/2020 06/27/20 | Pending | -- | -- | -- |
| 06/26/2020 06/26/20 | Price Changed | $179,900 | -2.8% | $126 / Sq Ft |
| 06/23/2020 06/23/20 | For Sale | $185,000 | +50.4% | $130 / Sq Ft |
| 05/16/2014 05/16/14 | Sold | $123,000 | -5.3% | $86 / Sq Ft |
| 04/18/2014 04/18/14 | Pending | -- | -- | -- |
| 08/02/2013 08/02/13 | For Sale | $129,950 | -- | $91 / Sq Ft |
Tax History Compared to Growth
Tax History
| Year | Tax Paid | Tax Assessment Tax Assessment Total Assessment is a certain percentage of the fair market value that is determined by local assessors to be the total taxable value of land and additions on the property. | Land | Improvement |
|---|---|---|---|---|
| 2023 | $3,931 | $186,300 | $26,600 | $159,700 |
| 2022 | $3,977 | $186,300 | $26,600 | $159,700 |
| 2021 | $3,217 | $152,000 | $26,600 | $125,400 |
| 2020 | $3,254 | $152,000 | $26,600 | $125,400 |
| 2019 | $2,993 | $139,400 | $13,400 | $126,000 |
| 2018 | $2,479 | $115,300 | $13,400 | $101,900 |
| 2017 | $2,587 | $115,300 | $13,400 | $101,900 |
| 2016 | $2,587 | $107,200 | $13,400 | $93,800 |
| 2015 | $2,581 | $107,200 | $13,400 | $93,800 |
| 2014 | $2,581 | $107,200 | $13,400 | $93,800 |
Agents Affiliated with this Home
-
Becky Evans

Seller's Agent in 2020
Becky Evans
NP Dodge Real Estate Sales, Inc.
(402) 208-3396
17 Total Sales
-
Ted DiGiacomo
T
Buyer's Agent in 2020
Ted DiGiacomo
CENTURY 21 Century Real Estate
(402) 490-3085
22 Total Sales
-
Mike Yowell
M
Seller's Agent in 2014
Mike Yowell
NP Dodge Real Estate - Council Bluffs
(712) 328-5008
39 Total Sales
-
N
Buyer's Agent in 2014
Non Nonmember
Nonmember
Map
Source: Southwest Iowa Association of Realtors®
MLS Number: 13-1746
APN: 0874-0854-08
- 11275 Bauman Ave
- 6602 N 110th St
- 10910 Bauman Ave
- 6935 N 108th Ct Unit 259
- 6527 N 106th St
- 11105 Crown Point Ave
- 11660 Newport Ave
- 6005 N 108th Avenue Cir
- 6610 N 117th Cir
- 5913 N 110th Cir
- 11030 Girard St
- 6319 N 106th St
- 10507 Whitmore Ct
- 10925 Weber St
- 11019 Weber St
- 6909 N 118th Cir
- 5727 N 107th St
- 11853 Mary St
- 10913 Potter St
- 7302 N 117th Ave
