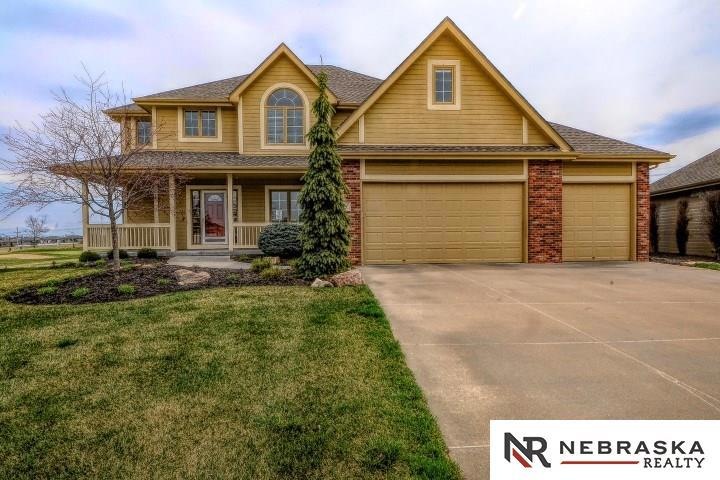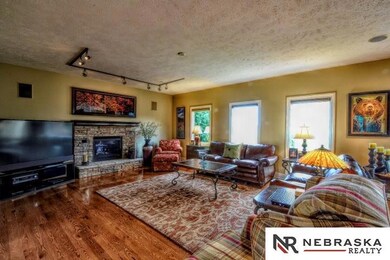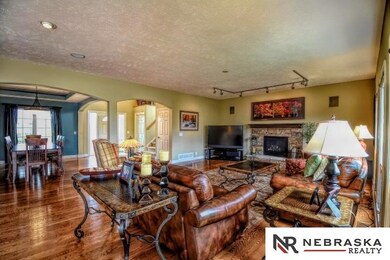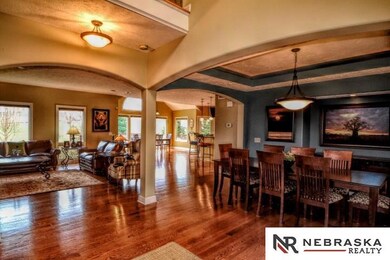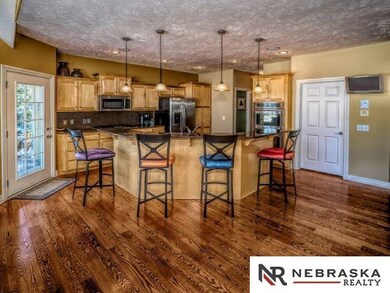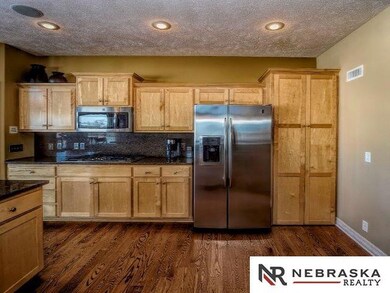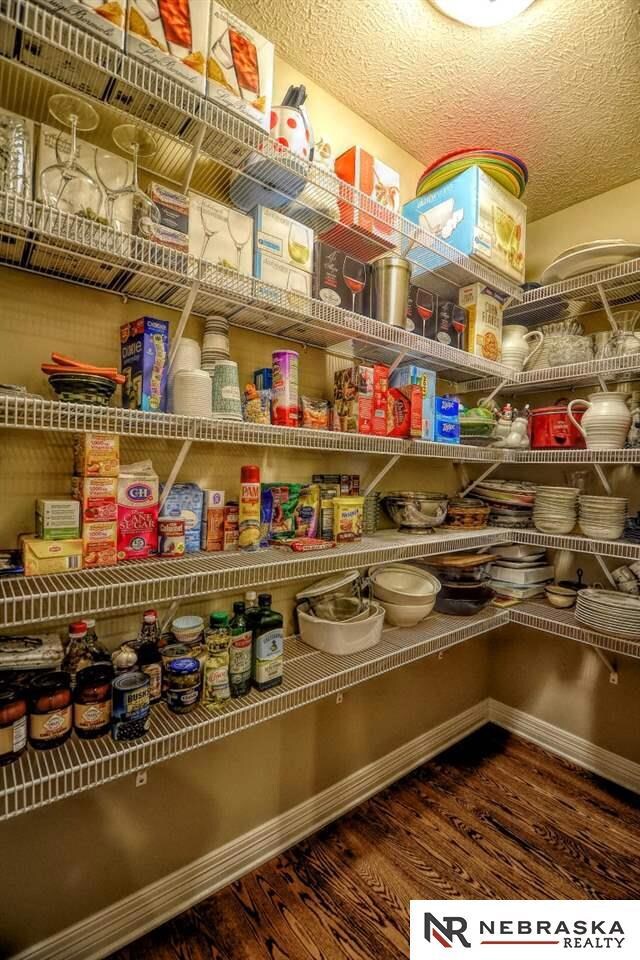
Highlights
- Golf Course Community
- Deck
- Engineered Wood Flooring
- Spa
- Family Room with Fireplace
- Cathedral Ceiling
About This Home
As of March 2023This home is nothing short of Spectacular!!! With beautiful curb appeal this home is situated nicely on a cul-de-sac, golf course lot that has been professionally landscaped with GORGEOUS trees, boulders and a stunning waterfall! Beautiful golf course view of the 3rd hole on Black Stone at Stone Creek Golf Course! Main floor boasts a Gourmet kitchen with formal/informal dining, gas range, double ovens, large walk-in pantry, huge island with tiered bar stool seating all overlooking the amazing living area w/2nd stone fireplace! Spacious master suite has a walk-in closet, walk-in tiled shower, double sinks and whirlpool tub! Spectacular lower level has a gorgeous marble bar with double refrigerators, wine fridge, microwave, dishwasher, TV (2) and 6 separate bar taps. Come sit and relax with multiple seating areas with TV and fireplace options. Home is set up perfect for inside and outside entertaining!! 4 car garage has garage door to the backyard!
Last Agent to Sell the Property
Nebraska Realty Brokerage Phone: 402-208-9483 License #20020268 Listed on: 04/10/2019

Home Details
Home Type
- Single Family
Est. Annual Taxes
- $7,405
Year Built
- Built in 2007
Lot Details
- Lot Dimensions are 51.03 x 151.35 x 143.97 x 150
- Cul-De-Sac
- Level Lot
- Sprinkler System
HOA Fees
- $8 Monthly HOA Fees
Parking
- 4 Car Attached Garage
- Garage Door Opener
Home Design
- Composition Roof
- Concrete Perimeter Foundation
Interior Spaces
- 2-Story Property
- Wet Bar
- Cathedral Ceiling
- Ceiling Fan
- Window Treatments
- Two Story Entrance Foyer
- Family Room with Fireplace
- 2 Fireplaces
- Living Room with Fireplace
- Formal Dining Room
- Basement
- Basement Windows
Kitchen
- Cooktop
- Microwave
- Dishwasher
- Wine Refrigerator
- Disposal
Flooring
- Engineered Wood
- Wall to Wall Carpet
- Ceramic Tile
Bedrooms and Bathrooms
- 4 Bedrooms
- Walk-In Closet
- Jack-and-Jill Bathroom
- Dual Sinks
- Whirlpool Bathtub
- Shower Only
- Spa Bath
Laundry
- Dryer
- Washer
Outdoor Features
- Spa
- Balcony
- Deck
- Patio
- Exterior Lighting
- Porch
Schools
- Saddlebrook Elementary School
- Alfonza W. Davis Middle School
- Northwest High School
Utilities
- Cooling Available
- Forced Air Heating System
- Heating System Uses Gas
- Heat Pump System
- Cable TV Available
Listing and Financial Details
- Assessor Parcel Number 2276998218
Community Details
Overview
- Stone Creek HOA
- Stone Creek Subdivision
Recreation
- Golf Course Community
Ownership History
Purchase Details
Home Financials for this Owner
Home Financials are based on the most recent Mortgage that was taken out on this home.Purchase Details
Home Financials for this Owner
Home Financials are based on the most recent Mortgage that was taken out on this home.Purchase Details
Purchase Details
Purchase Details
Similar Homes in the area
Home Values in the Area
Average Home Value in this Area
Purchase History
| Date | Type | Sale Price | Title Company |
|---|---|---|---|
| Warranty Deed | $540,000 | -- | |
| Warranty Deed | $445,000 | Ambassdor Title Services | |
| Interfamily Deed Transfer | -- | None Available | |
| Warranty Deed | $378,900 | -- | |
| Warranty Deed | $58,000 | -- |
Mortgage History
| Date | Status | Loan Amount | Loan Type |
|---|---|---|---|
| Previous Owner | $359,200 | New Conventional | |
| Previous Owner | $335,000 | Adjustable Rate Mortgage/ARM |
Property History
| Date | Event | Price | Change | Sq Ft Price |
|---|---|---|---|---|
| 03/03/2023 03/03/23 | Sold | $540,000 | -1.6% | $146 / Sq Ft |
| 02/02/2023 02/02/23 | For Sale | $549,000 | +23.4% | $148 / Sq Ft |
| 06/12/2019 06/12/19 | Sold | $445,000 | -0.9% | $120 / Sq Ft |
| 05/05/2019 05/05/19 | Pending | -- | -- | -- |
| 05/03/2019 05/03/19 | Price Changed | $449,000 | -3.4% | $121 / Sq Ft |
| 04/10/2019 04/10/19 | For Sale | $465,000 | -- | $125 / Sq Ft |
Tax History Compared to Growth
Tax History
| Year | Tax Paid | Tax Assessment Tax Assessment Total Assessment is a certain percentage of the fair market value that is determined by local assessors to be the total taxable value of land and additions on the property. | Land | Improvement |
|---|---|---|---|---|
| 2023 | $10,841 | $490,800 | $48,500 | $442,300 |
| 2022 | $10,021 | $428,600 | $48,500 | $380,100 |
| 2021 | $7,903 | $333,600 | $48,500 | $285,100 |
| 2020 | $7,971 | $333,600 | $48,500 | $285,100 |
| 2019 | $7,843 | $333,600 | $48,500 | $285,100 |
| 2018 | $7,406 | $302,200 | $48,500 | $253,700 |
| 2017 | $6,864 | $302,200 | $48,500 | $253,700 |
| 2016 | $6,864 | $268,000 | $35,000 | $233,000 |
| 2015 | $6,429 | $268,000 | $35,000 | $233,000 |
| 2014 | $6,429 | $256,400 | $35,000 | $221,400 |
Agents Affiliated with this Home
-
Sandy Turner

Seller's Agent in 2023
Sandy Turner
BHHS Ambassador Real Estate
(402) 850-4216
38 Total Sales
-
Kyle Anderson

Buyer's Agent in 2023
Kyle Anderson
Liberty Core Real Estate
(402) 305-3653
118 Total Sales
-
Jen Palermo

Seller's Agent in 2019
Jen Palermo
Nebraska Realty
(402) 208-9483
116 Total Sales
-
Bob Palermo

Seller Co-Listing Agent in 2019
Bob Palermo
Nebraska Realty
(402) 968-1977
60 Total Sales
Map
Source: Great Plains Regional MLS
MLS Number: 21905781
APN: 7699-8218-22
- 6535 N 157th St
- 6520 N 157th St
- 6615 N 159th St
- 6222 N 157th Avenue Cir
- 15238 Mary St
- 15218 Vane St
- 5901 N 157th Ave
- 5928 N 158 Plaza Cir
- 15705 Kansas Ave
- 5909 N 157th Ave
- 15708 Laurel Ave
- 15704 Laurel St
- 5917 N 157th St
- 5905 N 157th St
- 5913 N 157th St
- 5921 N 157th St
- 5925 N 157th St
- 7301 N 154th Ave
- 15301 Kansas Ave
- 7409 N 160th St
