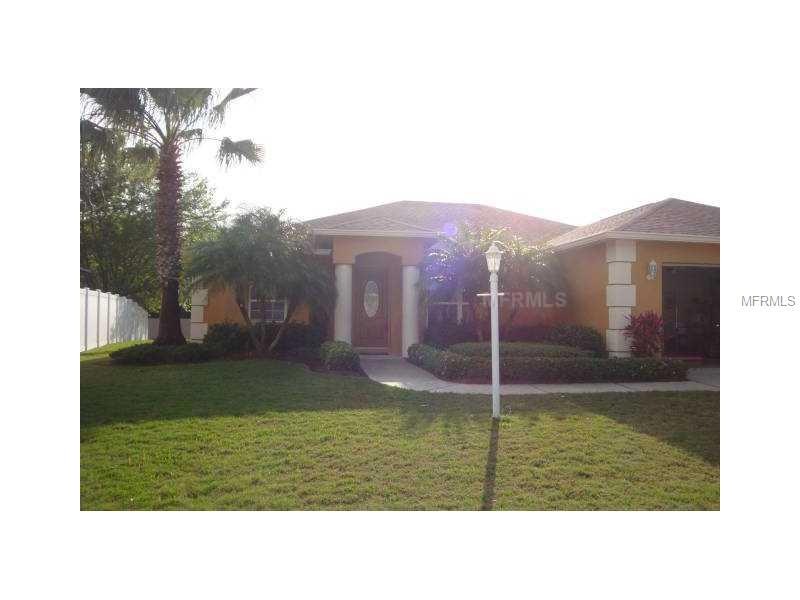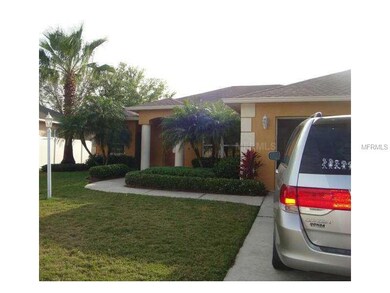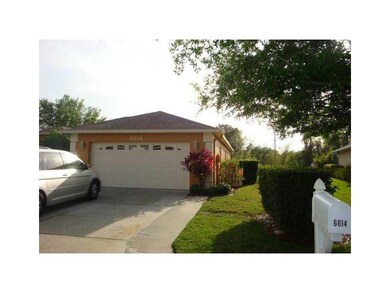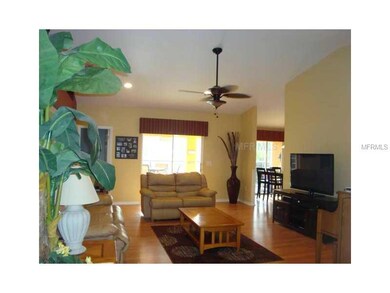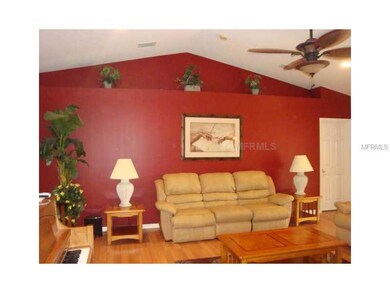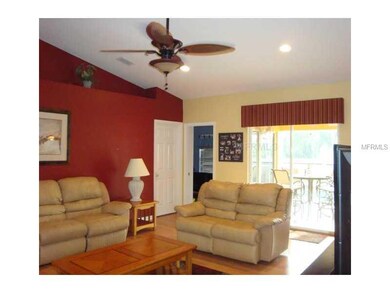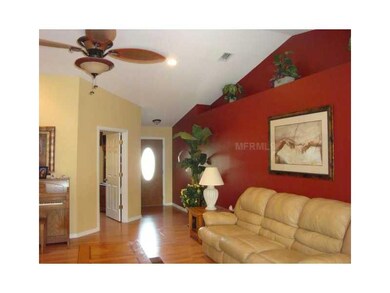
6614 67th Ct E Bradenton, FL 34203
Braden River NeighborhoodHighlights
- Screened Pool
- Home fronts a pond
- Pond View
- Tara Elementary School Rated A-
- Custom Home
- Cathedral Ceiling
About This Home
As of March 2025Pride speaks for itself. Well Maintained, Beautiful 3 bedroom plus bonus room & den/office offers space for everyone! Filled to the brim with features you've always wanted...a family sized Great Rm/Living Rm, Vaulted Ceilings, & Split Plan. Your Spacious Master Suite with a walkin-in closet; Master Bath has relaxing soaking tub & separate shower...a retreat after a full day of play or work. Great kitchen for 2 cooks, good space and all appliances replaced this past year with stainless, designer back splash & Breakfast Bar. Inviting pool w/waterfall, child fence & under roof area for enjoying morning cofee or poolside drinks & entertaining. Great cul de sac street location with no thru traffic. Easy walk to the community playground for the little ones and close to schools. A home to truly enjoy. Original owners have many surprise updates with design details setting this home apart from many of the others...this is a MUST SEE HOME and is Move-in Ready! Not a distress sale! Recently painted exterior & pool deck. Did I mention...the pool has a lakeview and community privacy wall making the back area a good place to enjoy privacy and watch the evening sunsets? PLEASE NOTE: Non-permitted bonus room is not included in air conditioned space. Home issold As Is with right to inspect.
Last Agent to Sell the Property
Lynne SOLLER
LIMBO COMPANY SARASOTA ASSOC License #0688971 Listed on: 02/27/2013
Home Details
Home Type
- Single Family
Est. Annual Taxes
- $1,580
Year Built
- Built in 2000
Lot Details
- 7,576 Sq Ft Lot
- Home fronts a pond
- Street terminates at a dead end
- Northeast Facing Home
- Property is zoned RDD4.5
HOA Fees
- $50 Monthly HOA Fees
Parking
- 2 Car Attached Garage
- Garage Door Opener
- Driveway
- Open Parking
Home Design
- Custom Home
- Slab Foundation
- Shingle Roof
- Block Exterior
- Stucco
Interior Spaces
- 1,678 Sq Ft Home
- Cathedral Ceiling
- Ceiling Fan
- Blinds
- Rods
- Great Room
- Formal Dining Room
- Den
- Bonus Room
- Inside Utility
- Laundry in unit
- Pond Views
- Fire and Smoke Detector
- Attic
Kitchen
- Eat-In Kitchen
- Range<<rangeHoodToken>>
- <<microwave>>
- Dishwasher
- Solid Wood Cabinet
- Disposal
Flooring
- Carpet
- Ceramic Tile
Bedrooms and Bathrooms
- 3 Bedrooms
- Primary Bedroom on Main
- Walk-In Closet
- 2 Full Bathrooms
Pool
- Screened Pool
- Private Pool
- Spa
- Fence Around Pool
- Child Gate Fence
Schools
- Tara Elementary School
- Braden River Middle School
- Braden River High School
Utilities
- Central Heating and Cooling System
- Underground Utilities
- Electric Water Heater
- Water Purifier
- Cable TV Available
Listing and Financial Details
- Down Payment Assistance Available
- Homestead Exemption
- Visit Down Payment Resource Website
- Tax Lot 33
- Assessor Parcel Number 1883901709
Community Details
Overview
- Rivers Edge Subdivision
- The community has rules related to deed restrictions
Recreation
- Community Playground
Ownership History
Purchase Details
Home Financials for this Owner
Home Financials are based on the most recent Mortgage that was taken out on this home.Purchase Details
Home Financials for this Owner
Home Financials are based on the most recent Mortgage that was taken out on this home.Purchase Details
Purchase Details
Home Financials for this Owner
Home Financials are based on the most recent Mortgage that was taken out on this home.Purchase Details
Home Financials for this Owner
Home Financials are based on the most recent Mortgage that was taken out on this home.Purchase Details
Home Financials for this Owner
Home Financials are based on the most recent Mortgage that was taken out on this home.Similar Homes in the area
Home Values in the Area
Average Home Value in this Area
Purchase History
| Date | Type | Sale Price | Title Company |
|---|---|---|---|
| Warranty Deed | $450,000 | Properties Title | |
| Special Warranty Deed | $505,000 | Flagship Title | |
| Warranty Deed | $458,500 | First American Title Ins Co | |
| Warranty Deed | $170,000 | Heritage Title Agency Inc | |
| Warranty Deed | $192,000 | Sarasota Title Services Inc | |
| Warranty Deed | $139,000 | -- |
Mortgage History
| Date | Status | Loan Amount | Loan Type |
|---|---|---|---|
| Open | $434,981 | FHA | |
| Previous Owner | $370,000 | New Conventional | |
| Previous Owner | $50,000 | New Conventional | |
| Previous Owner | $208,000 | New Conventional | |
| Previous Owner | $172,800 | New Conventional | |
| Previous Owner | $50,000 | Credit Line Revolving | |
| Previous Owner | $100,000 | Credit Line Revolving | |
| Previous Owner | $147,200 | Unknown | |
| Previous Owner | $125,025 | No Value Available |
Property History
| Date | Event | Price | Change | Sq Ft Price |
|---|---|---|---|---|
| 03/26/2025 03/26/25 | Sold | $450,000 | 0.0% | $245 / Sq Ft |
| 02/24/2025 02/24/25 | Pending | -- | -- | -- |
| 02/20/2025 02/20/25 | Price Changed | $450,000 | -2.2% | $245 / Sq Ft |
| 02/05/2025 02/05/25 | Price Changed | $460,000 | -4.2% | $250 / Sq Ft |
| 01/26/2025 01/26/25 | Price Changed | $480,000 | -0.2% | $261 / Sq Ft |
| 12/28/2024 12/28/24 | Price Changed | $480,999 | -1.0% | $262 / Sq Ft |
| 11/11/2024 11/11/24 | Price Changed | $485,999 | -4.7% | $264 / Sq Ft |
| 11/11/2024 11/11/24 | Price Changed | $509,998 | 0.0% | $277 / Sq Ft |
| 10/19/2024 10/19/24 | Price Changed | $509,999 | 0.0% | $277 / Sq Ft |
| 09/21/2024 09/21/24 | Price Changed | $510,000 | -1.0% | $277 / Sq Ft |
| 08/22/2024 08/22/24 | Price Changed | $515,000 | -1.0% | $280 / Sq Ft |
| 08/07/2024 08/07/24 | Price Changed | $520,000 | -1.0% | $283 / Sq Ft |
| 07/23/2024 07/23/24 | Price Changed | $525,000 | -0.9% | $286 / Sq Ft |
| 06/27/2024 06/27/24 | For Sale | $530,000 | +6.6% | $288 / Sq Ft |
| 05/04/2022 05/04/22 | Off Market | $497,300 | -- | -- |
| 03/04/2022 03/04/22 | Sold | $505,000 | +1.5% | $301 / Sq Ft |
| 01/31/2022 01/31/22 | Pending | -- | -- | -- |
| 01/15/2022 01/15/22 | For Sale | $497,300 | +159.0% | $296 / Sq Ft |
| 06/10/2013 06/10/13 | Sold | $192,000 | +3.8% | $114 / Sq Ft |
| 03/04/2013 03/04/13 | Pending | -- | -- | -- |
| 02/27/2013 02/27/13 | For Sale | $184,900 | -- | $110 / Sq Ft |
Tax History Compared to Growth
Tax History
| Year | Tax Paid | Tax Assessment Tax Assessment Total Assessment is a certain percentage of the fair market value that is determined by local assessors to be the total taxable value of land and additions on the property. | Land | Improvement |
|---|---|---|---|---|
| 2024 | $6,331 | $431,807 | $45,900 | $385,907 |
| 2023 | $6,548 | $437,207 | $45,900 | $391,307 |
| 2022 | $5,649 | $373,549 | $45,000 | $328,549 |
| 2021 | $2,115 | $171,864 | $0 | $0 |
| 2020 | $2,184 | $169,491 | $0 | $0 |
| 2019 | $2,150 | $165,680 | $0 | $0 |
| 2018 | $2,131 | $162,591 | $0 | $0 |
| 2017 | $1,980 | $159,247 | $0 | $0 |
| 2016 | $1,975 | $155,972 | $0 | $0 |
| 2015 | $2,000 | $154,888 | $0 | $0 |
| 2014 | $2,000 | $153,659 | $0 | $0 |
| 2013 | $1,556 | $124,143 | $21,800 | $102,343 |
Agents Affiliated with this Home
-
Shenille Ford

Seller's Agent in 2025
Shenille Ford
LPT REALTY, LLC
(727) 481-6856
2 in this area
143 Total Sales
-
Karen Kontout

Buyer's Agent in 2025
Karen Kontout
FINE PROPERTIES
(941) 744-7433
2 in this area
34 Total Sales
-
L
Seller's Agent in 2013
Lynne SOLLER
LIMBO COMPANY SARASOTA ASSOC
-
Steven Dutoit

Seller Co-Listing Agent in 2013
Steven Dutoit
SARASOTA REALTY SOLUTIONS
(941) 556-5653
2 in this area
38 Total Sales
-
Lori Campbell

Buyer's Agent in 2013
Lori Campbell
ALLEGIANT REAL ESTATE GROUP
(941) 685-3958
6 in this area
85 Total Sales
Map
Source: Stellar MLS
MLS Number: A3974270
APN: 18839-0170-9
- 6718 68th Ave E
- 6802 68th Ave E
- 6750 64th Terrace E
- 6814 68th Ave E
- 6504 Lincoln Rd
- 6747 Coyote Ridge Ct
- 7039 Strand Cir Unit 34201
- 7018 Scrub Jay Way
- 6413 Grand Point Ave
- 7005 Gold Rush Ln
- 6206 Stillwater Ct
- 6222 Stillwater Ct
- 6504 Copper Ridge Trail
- 6339 Bay Cedar Ln Unit 102
- 6619 Copper Ridge Trail
- 6406 Lincoln Rd
- 7157 Strand Cir Unit 24-102
- 6231 Cypress Bend Ct
- 7225 Cedar Hollow Cir Unit 20201
- 6532 Copper Ridge Trail
