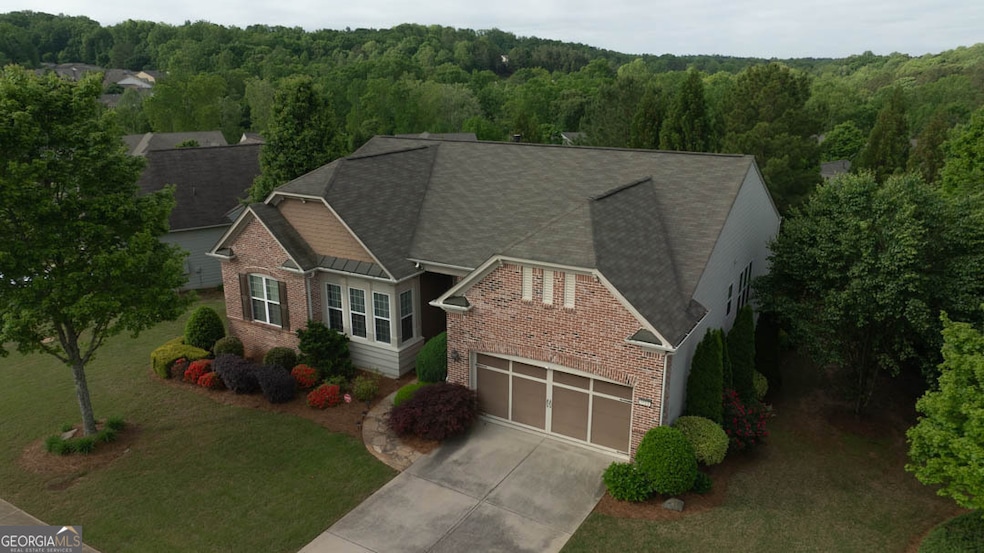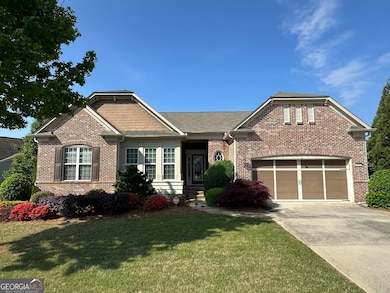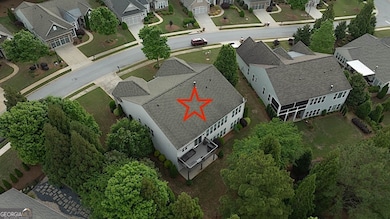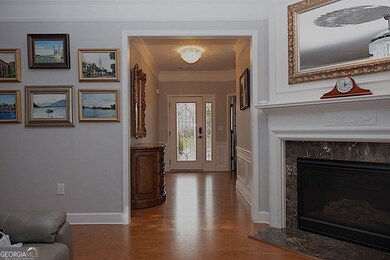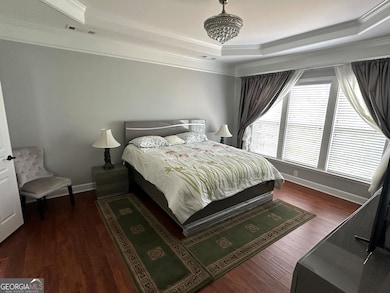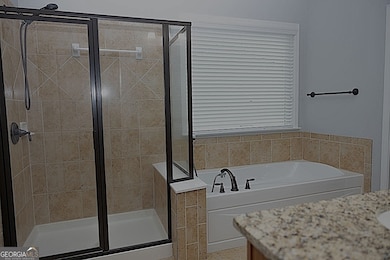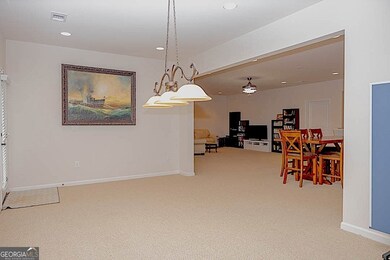6614 Covered Bridge Way Hoschton, GA 30548
Estimated payment $4,105/month
Highlights
- Fitness Center
- Second Kitchen
- Gated Community
- Cherokee Bluff High School Rated A-
- Home Theater
- Community Lake
About This Home
Gorgeous, well-maintained ranch on a fully finished basement! This move-in ready sanctuary is located in the award winning Village at Deaton Creek 55+ community, offering a blend of Southern charm and modern luxury. This 4BR/3.5BA home has all the space and quality finishes you'll enjoy, as you spend time in a relaxed but active lifestyle community. The main floor features a spacious kitchen with double ovens, sunroom, living room, deck with modern composite materials, large owners suite with tray ceilings and large closets and a beautiful owners bath. A bright dining room, laundry, 2 secondary bedrooms with their own full bath, along with the oversized garage, make up the main level. The modern basement has a spacious area for seating, dining and games. With its own kitchenette, full downstairs bath and bedroom, as well as the additional 2 rooms (used as bedrooms #5 and #6), you can invite the entire family over for holidays! Two large unfinished storage areas complete the lower level. Exit onto the back patio for some nature watching. Located next to Northeast Georgia Medical Center/Braselton, with access to interstates 85/985, the Deaton Creek lifestyle awaits you! Experience the 95 clubs offered at our stunning Clubhouse with 2 pools, multiple game/club rooms, concert events, tennis, bocce ball, pickle ball, and even a softball field. Manicured landscaping and miles of trails adorn the community. Come see this dream home soon before it's gone!
Listing Agent
Keller Williams Realty Atl. Partners License #386381 Listed on: 04/30/2025

Home Details
Home Type
- Single Family
Est. Annual Taxes
- $5,614
Year Built
- Built in 2012
Lot Details
- 0.31 Acre Lot
- Corner Lot
- Sloped Lot
- Sprinkler System
- Wooded Lot
Home Design
- 2-Story Property
- Traditional Architecture
- Slab Foundation
- Composition Roof
- Brick Front
Interior Spaces
- Tray Ceiling
- Factory Built Fireplace
- Double Pane Windows
- Entrance Foyer
- Family Room with Fireplace
- Great Room
- Formal Dining Room
- Home Theater
- Home Office
- Game Room
- Sun or Florida Room
Kitchen
- Second Kitchen
- Built-In Double Oven
- Cooktop
- Microwave
- Dishwasher
- Kitchen Island
- Solid Surface Countertops
- Disposal
Flooring
- Wood
- Carpet
Bedrooms and Bathrooms
- 4 Bedrooms | 3 Main Level Bedrooms
- Primary Bedroom on Main
- Walk-In Closet
- Double Vanity
- Soaking Tub
- Bathtub Includes Tile Surround
- Separate Shower
Laundry
- Laundry Room
- Dryer
- Washer
Finished Basement
- Basement Fills Entire Space Under The House
- Interior and Exterior Basement Entry
- Finished Basement Bathroom
- Natural lighting in basement
Home Security
- Home Security System
- Fire and Smoke Detector
Parking
- 2 Car Garage
- Parking Accessed On Kitchen Level
- Garage Door Opener
- Guest Parking
Accessible Home Design
- Accessible Full Bathroom
Outdoor Features
- Deck
- Patio
Schools
- Spout Springs Elementary School
- Cherokee Bluff Middle School
- Cherokee Bluff High School
Utilities
- Central Heating and Cooling System
- Underground Utilities
- 220 Volts
- Gas Water Heater
- Cable TV Available
Listing and Financial Details
- Tax Lot 877
Community Details
Overview
- Property has a Home Owners Association
- Association fees include ground maintenance, swimming, tennis
- Village Of Deaton Creek Subdivision
- Community Lake
Recreation
- Tennis Courts
- Community Playground
- Fitness Center
- Community Pool
Additional Features
- Clubhouse
- Gated Community
Map
Home Values in the Area
Average Home Value in this Area
Tax History
| Year | Tax Paid | Tax Assessment Tax Assessment Total Assessment is a certain percentage of the fair market value that is determined by local assessors to be the total taxable value of land and additions on the property. | Land | Improvement |
|---|---|---|---|---|
| 2024 | $2,276 | $263,640 | $49,720 | $213,920 |
| 2023 | $1,959 | $237,200 | $51,760 | $185,440 |
| 2022 | $2,037 | $215,160 | $39,800 | $175,360 |
| 2021 | $2,005 | $200,240 | $33,160 | $167,080 |
| 2020 | $2,174 | $213,480 | $33,160 | $180,320 |
| 2019 | $5,241 | $217,960 | $36,000 | $181,960 |
| 2018 | $1,889 | $182,760 | $30,600 | $152,160 |
| 2017 | $1,797 | $184,400 | $30,600 | $153,800 |
| 2016 | $1,446 | $163,640 | $27,200 | $136,440 |
| 2015 | $1,307 | $163,640 | $27,200 | $136,440 |
| 2014 | $1,307 | $175,440 | $36,280 | $139,160 |
Property History
| Date | Event | Price | List to Sale | Price per Sq Ft | Prior Sale |
|---|---|---|---|---|---|
| 10/29/2025 10/29/25 | For Sale | $690,000 | 0.0% | $163 / Sq Ft | |
| 08/17/2025 08/17/25 | Pending | -- | -- | -- | |
| 04/30/2025 04/30/25 | For Sale | $690,000 | +48.4% | $163 / Sq Ft | |
| 10/22/2018 10/22/18 | Sold | $465,000 | -2.9% | $103 / Sq Ft | View Prior Sale |
| 08/20/2018 08/20/18 | Pending | -- | -- | -- | |
| 08/14/2018 08/14/18 | For Sale | $479,000 | -- | $106 / Sq Ft |
Purchase History
| Date | Type | Sale Price | Title Company |
|---|---|---|---|
| Warranty Deed | $465,000 | -- | |
| Warranty Deed | $387,752 | -- |
Source: Georgia MLS
MLS Number: 10510944
APN: 15-0039N-00-055
- 6707 Amherst Dr
- 6503 Grove Park Dr
- 6443 Autumn Crest Ln
- 6416 Hickory Springs Cir Unit 6A
- 6352 Falling Water Ln Unit 6A
- 6407 Autumn Crest Ln
- 6146 Brookside Ln Unit 3
- 6484 Lantern Ridge
- 6223 Ivy Stone Way
- 6220 Ivy Stone Way
- 6241 Greenstone Cir
- 5931 Legend Ct
- 6288 Ivy Stone Way
- 6407 Lantern Ridge
- 6184 Longleaf Dr
- 6105 Longleaf Dr
- 6218 Azalea Way
- 6275 Brookside Ln
- 6025 White Sycamore Place
- 5947 Green Ash Ct
- 1010 Rosefinch Landing Unit 6305
- 1010 Rosefinch Landing Unit 3204
- 5841 Hackberry Ln
- 5808 Hackberry Ln
- 1670 Friendship Rd
- 2447 Rock Maple Dr NE
- 2770 Shumard Oak Dr
- 5940 Park Bend Ave
- 1010 Rosefinch Landing
- 5861 Yoshino Cherry Ln
- 6475 White Walnut Way
- 6423 Grand Hickory Dr
- 6433 Grand Hickory Dr
- 1732 Sahale Falls Dr
- 6483 Grand Hickory Dr
