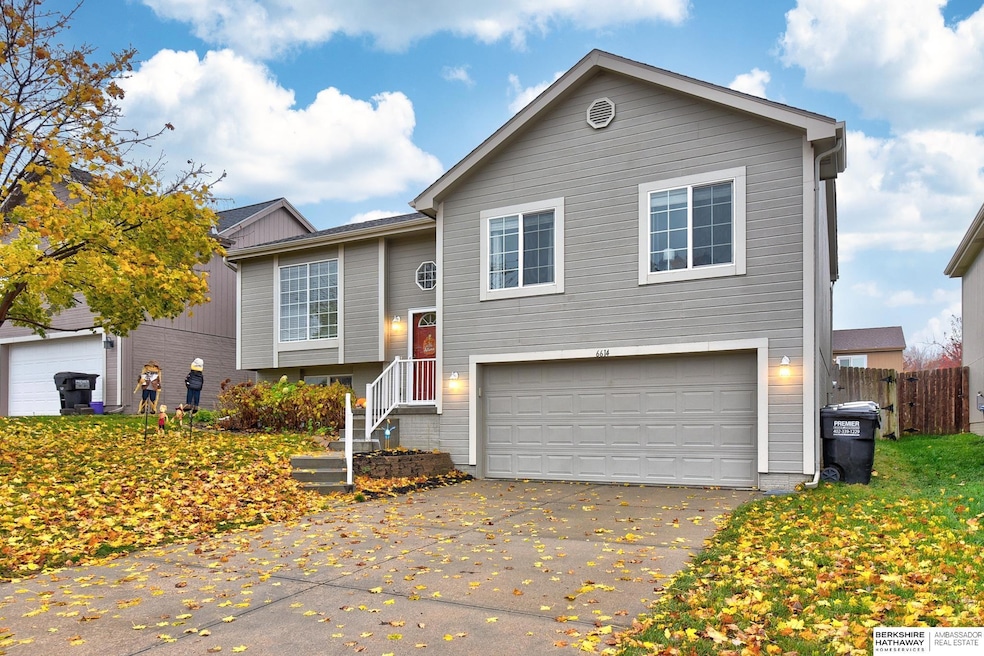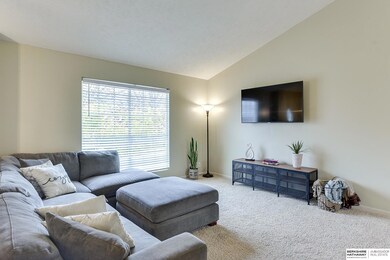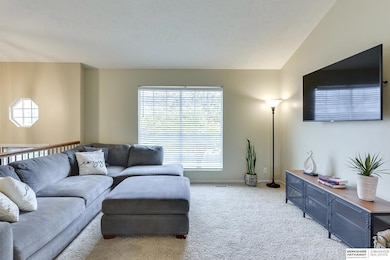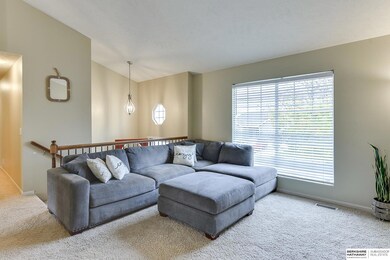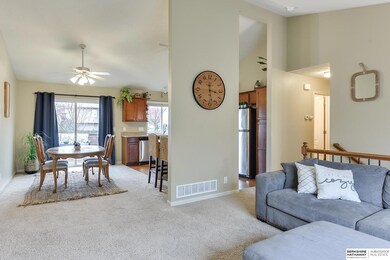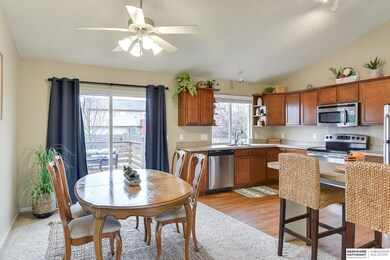
Highlights
- Deck
- Main Floor Bedroom
- No HOA
- Engineered Wood Flooring
- 1 Fireplace
- 2 Car Attached Garage
About This Home
As of January 2025Are you ready for a home where you can just open the door & move in immediately with all appliances included? Well, this is the one you've been waiting for! This beautiful 3-bedroom 2-bathroom home has an open-floor plan with soaring vaulted ceilings. The amazing kitchen with engineered hardwood floors has tons of cabinet space & counter area for all your favorite kitchen gadgets. The primary bedroom is large enough for all your favorite furniture and offers a spacious walk-in closet along with your own private bathroom with double sinks. Enjoy warm memories in front of the gas fireplace. Create lasting memories in the fully fenced, nice, flat backyard. There's tons of space to add fun outdoor activities. Nearby lakes & walking trails, providing healthy and fun adventure opportunities.
Home Details
Home Type
- Single Family
Est. Annual Taxes
- $5,181
Year Built
- Built in 2009
Lot Details
- 6,098 Sq Ft Lot
- Lot Dimensions are 52 x 114
- Property is Fully Fenced
- Wood Fence
Parking
- 2 Car Attached Garage
Home Design
- Split Level Home
- Block Foundation
- Composition Roof
- Vinyl Siding
Interior Spaces
- Ceiling height of 9 feet or more
- 1 Fireplace
- Basement
- Basement Windows
Kitchen
- Oven or Range
- Microwave
- Dishwasher
- Disposal
Flooring
- Engineered Wood
- Wall to Wall Carpet
Bedrooms and Bathrooms
- 3 Bedrooms
- Main Floor Bedroom
Laundry
- Dryer
- Washer
Outdoor Features
- Deck
Schools
- Saddlebrook Elementary School
- Alfonza W. Davis Middle School
- Westview High School
Utilities
- Forced Air Heating and Cooling System
- Heating System Uses Gas
Community Details
- No Home Owners Association
- Standing Bear West Subdivision
Listing and Financial Details
- Assessor Parcel Number 2245250976
Ownership History
Purchase Details
Home Financials for this Owner
Home Financials are based on the most recent Mortgage that was taken out on this home.Purchase Details
Home Financials for this Owner
Home Financials are based on the most recent Mortgage that was taken out on this home.Purchase Details
Home Financials for this Owner
Home Financials are based on the most recent Mortgage that was taken out on this home.Purchase Details
Home Financials for this Owner
Home Financials are based on the most recent Mortgage that was taken out on this home.Map
Similar Homes in Omaha, NE
Home Values in the Area
Average Home Value in this Area
Purchase History
| Date | Type | Sale Price | Title Company |
|---|---|---|---|
| Warranty Deed | $279,000 | Nebraska Title | |
| Warranty Deed | $180,000 | Ambassador Title Services | |
| Interfamily Deed Transfer | -- | None Available | |
| Warranty Deed | $138,000 | None Available |
Mortgage History
| Date | Status | Loan Amount | Loan Type |
|---|---|---|---|
| Open | $209,250 | New Conventional | |
| Previous Owner | $172,500 | New Conventional | |
| Previous Owner | $171,000 | New Conventional | |
| Previous Owner | $119,000 | New Conventional | |
| Previous Owner | $117,000 | New Conventional | |
| Previous Owner | $130,865 | FHA | |
| Previous Owner | $135,401 | FHA |
Property History
| Date | Event | Price | Change | Sq Ft Price |
|---|---|---|---|---|
| 01/07/2025 01/07/25 | Sold | $279,000 | -2.1% | $175 / Sq Ft |
| 12/08/2024 12/08/24 | Pending | -- | -- | -- |
| 11/27/2024 11/27/24 | Price Changed | $285,000 | -3.4% | $179 / Sq Ft |
| 11/15/2024 11/15/24 | For Sale | $295,000 | +63.9% | $185 / Sq Ft |
| 01/07/2019 01/07/19 | Sold | $180,000 | 0.0% | $114 / Sq Ft |
| 10/21/2018 10/21/18 | Pending | -- | -- | -- |
| 10/18/2018 10/18/18 | For Sale | $180,000 | -- | $114 / Sq Ft |
Tax History
| Year | Tax Paid | Tax Assessment Tax Assessment Total Assessment is a certain percentage of the fair market value that is determined by local assessors to be the total taxable value of land and additions on the property. | Land | Improvement |
|---|---|---|---|---|
| 2023 | $5,181 | $236,700 | $35,000 | $201,700 |
| 2022 | $4,291 | $184,300 | $35,000 | $149,300 |
| 2021 | $4,384 | $184,300 | $35,000 | $149,300 |
| 2020 | $4,098 | $168,700 | $20,000 | $148,700 |
| 2019 | $4,017 | $168,700 | $20,000 | $148,700 |
| 2018 | $3,497 | $143,000 | $20,000 | $123,000 |
| 2017 | $3,436 | $143,000 | $20,000 | $123,000 |
| 2016 | $3,436 | $132,100 | $20,000 | $112,100 |
| 2015 | $3,260 | $132,100 | $20,000 | $112,100 |
| 2014 | $3,260 | $132,100 | $20,000 | $112,100 |
Source: Great Plains Regional MLS
MLS Number: 22429023
APN: 4525-0976-22
- 6704 N 149th Ave
- 6432 N 149th St
- 6735 N 150th St
- 15110 Mary St
- 15223 Bauman Ave
- 6518 N 143rd St
- 15238 Mary St
- 15305 Curtis Ave
- 7204 N 151st Ave
- 15366 Curtis Ave
- 7203 N 153rd Cir
- 6305 N 155th Cir
- 7302 N 143rd St
- 10221 N 150th Cir
- 10218 N 150th Cir
- 10210 N 150th Cir
- 10202 N 150th Cir
- 10214 N 150th Cir
- 10217 N 150th Cir
- 10114 N 150th Cir
