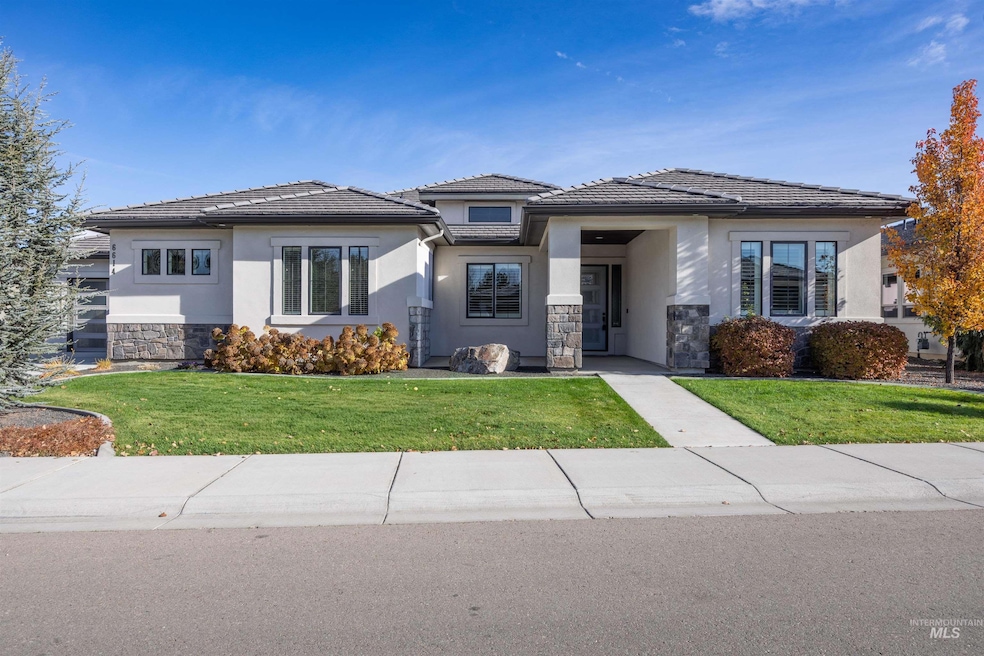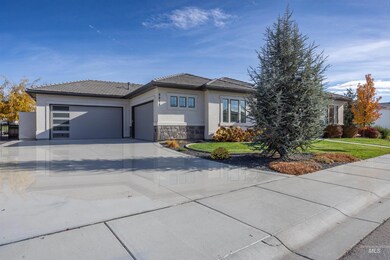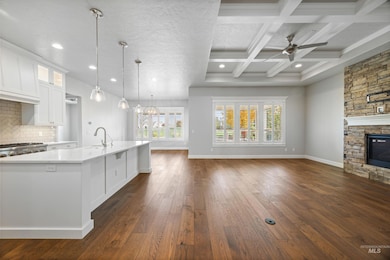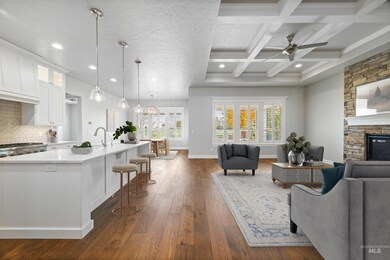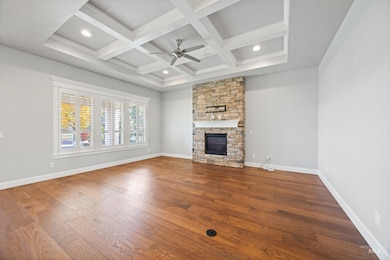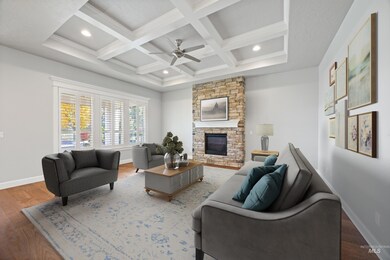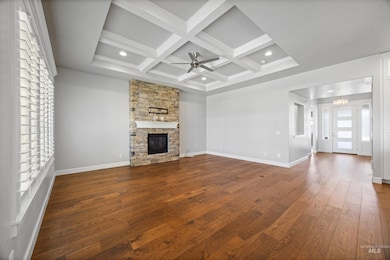6614 N Big Cedar Way Meridian, ID 83646
Estimated payment $6,942/month
Highlights
- Golf Course Community
- Maid or Guest Quarters
- Quartz Countertops
- Willow Creek Elementary School Rated A-
- Great Room
- Den
About This Home
Luxury golf course living off the number one fairway of Spurwing Country Club Golf Course in Meridian Idaho. Wake up to sunrises and park-like views! This home boasts a 4-car garage with epoxy floors, an east facing backyard with a covered patio and automated screens for maximum enjoyment. Custom details inside include quartz counters, wide plank engineered hardwood floors, Thermador and Bosch appliances, large pantry, private office and gas fireplace. The primary suite offers a large bathroom with a walk-in shower, dual vanities, soaker tub, large closet with utility room access. The HOA covers landscaping care, weekly mowing and snow removal. Low maintenance living at its finest! Quiet and beautiful upscale neighborhood close to restaurants, shopping and more!
Listing Agent
Silvercreek Realty Group Brokerage Phone: 208-377-0422 Listed on: 10/28/2025

Home Details
Home Type
- Single Family
Est. Annual Taxes
- $4,488
Year Built
- Built in 2019
Lot Details
- 9,409 Sq Ft Lot
- Partially Fenced Property
- Aluminum or Metal Fence
- Drip System Landscaping
- Sprinkler System
- Garden
HOA Fees
- $243 Monthly HOA Fees
Parking
- 4 Car Attached Garage
- Driveway
- Open Parking
Home Design
- Frame Construction
- Tile Roof
Interior Spaces
- 2,414 Sq Ft Home
- 1-Story Property
- Gas Fireplace
- Great Room
- Den
- Dryer
Kitchen
- Breakfast Bar
- Built-In Oven
- Built-In Range
- Microwave
- Bosch Dishwasher
- Dishwasher
- Kitchen Island
- Quartz Countertops
- Disposal
Bedrooms and Bathrooms
- 3 Main Level Bedrooms
- En-Suite Primary Bedroom
- Walk-In Closet
- Maid or Guest Quarters
- 3 Bathrooms
Schools
- Willow Creek Elementary School
- Sawtooth Middle School
- Rocky Mountain High School
Utilities
- Forced Air Heating and Cooling System
- Heating System Uses Natural Gas
- Gas Water Heater
- Water Softener is Owned
Listing and Financial Details
- Assessor Parcel Number R6492820040
Community Details
Recreation
- Golf Course Community
Map
Home Values in the Area
Average Home Value in this Area
Tax History
| Year | Tax Paid | Tax Assessment Tax Assessment Total Assessment is a certain percentage of the fair market value that is determined by local assessors to be the total taxable value of land and additions on the property. | Land | Improvement |
|---|---|---|---|---|
| 2025 | $4,488 | $1,140,100 | -- | -- |
| 2024 | $3,997 | $1,028,600 | -- | -- |
| 2023 | $4,508 | $870,100 | -- | -- |
| 2022 | $4,508 | $975,700 | $0 | $0 |
| 2021 | $4,446 | $752,500 | $0 | $0 |
| 2020 | $4,860 | $684,200 | $0 | $0 |
| 2019 | $1,946 | $477,500 | $0 | $0 |
| 2018 | $0 | $0 | $0 | $0 |
Property History
| Date | Event | Price | List to Sale | Price per Sq Ft | Prior Sale |
|---|---|---|---|---|---|
| 11/06/2025 11/06/25 | For Sale | $1,200,000 | 0.0% | $497 / Sq Ft | |
| 10/29/2025 10/29/25 | Pending | -- | -- | -- | |
| 10/28/2025 10/28/25 | For Sale | $1,200,000 | +0.2% | $497 / Sq Ft | |
| 09/05/2025 09/05/25 | Sold | -- | -- | -- | View Prior Sale |
| 07/26/2025 07/26/25 | Pending | -- | -- | -- | |
| 07/16/2025 07/16/25 | For Sale | $1,198,000 | -- | $496 / Sq Ft |
Purchase History
| Date | Type | Sale Price | Title Company |
|---|---|---|---|
| Warranty Deed | -- | First American Title Insurance | |
| Warranty Deed | -- | None Listed On Document | |
| Interfamily Deed Transfer | -- | Titleone Boise | |
| Warranty Deed | -- | First American Title Ins Co |
Mortgage History
| Date | Status | Loan Amount | Loan Type |
|---|---|---|---|
| Open | $757,500 | Construction | |
| Previous Owner | $494,500 | New Conventional | |
| Previous Owner | $484,350 | New Conventional |
Source: Intermountain MLS
MLS Number: 98966003
APN: R6492820040
- 6611 N Crantini Way
- 6674 N Spindrift Way
- 6568 N Spindrift Way
- 6683 N Crantini Place
- 6697 N Crantini Place
- 2891 W Everest St
- 3018 W Silver River St
- 2195 W Three Lakes Dr
- 5966 N Silver Maple Ave
- 2226 W Tango Creek Dr
- 2031 W Boulder Bar Dr
- 3225 W Salix Dr
- 2005 W Tango Creek Dr
- 5742 N Black Sand Ave
- 3266 W Salix Dr
- 1802 W Rattlesnake Dr
- 3498 W Wolf Rapids Dr
- 3715 W Star Hollow Dr
- 6478 N Salvia Way
- 6070 N Moose Creek Way
- 6050 N Seacliff Ave
- 2549 W Tango Creek Dr Unit ID1250669P
- 2673 W Tango Creek Dr Unit ID1250653P
- 3400 W Lost Rapids Dr
- 5535 N Lolo Pass Ave
- 3241 W Ladle Rapids St
- 3778 W Sunny Cove Ln
- 3024 W Divide Creek Dr Unit ID1250603P
- 2552 W Selway Rapids Ln
- 5073 N Dove Ridge Place
- 1465 W Deer Crest St
- 6580 N Crafted Ln
- 264 W Lockhart Ln
- 5079 N Brody Ave
- 2480 W San Remo Ct Unit ID1250651P
- 5133 N Willowside Ave Unit ID1250602P
- 4909 N Elsinore Ave
- 3962 N McKinley Pk Ave Unit ID1310538P
- 225 S Linder Rd
- 85 S Linder Rd
