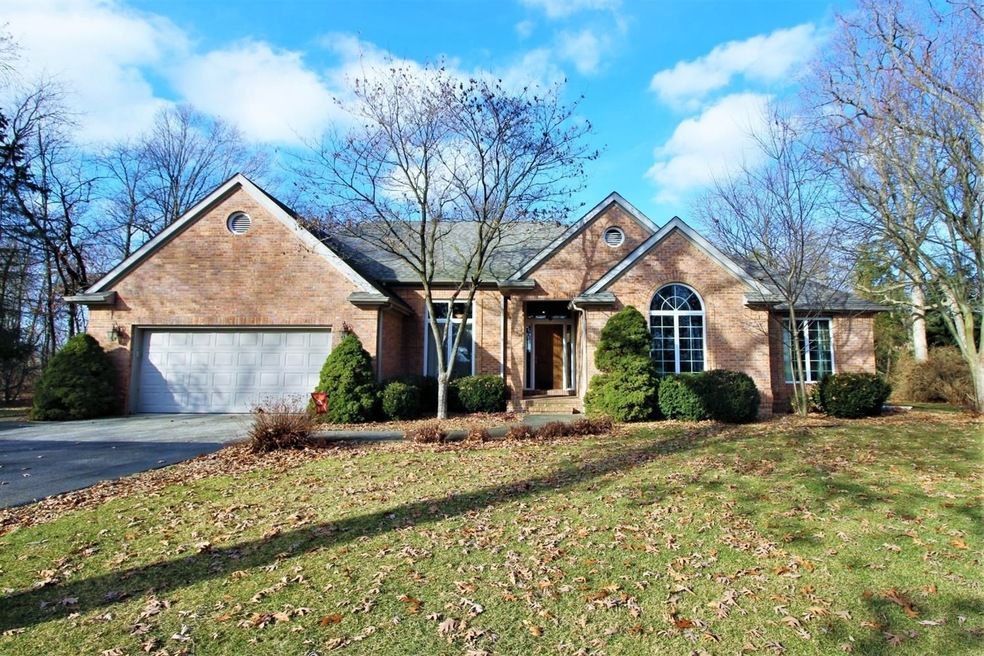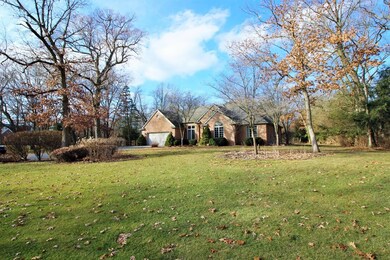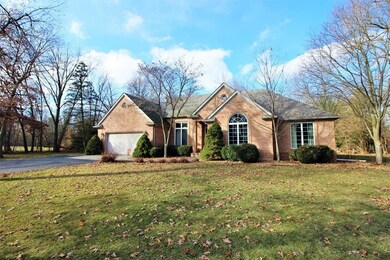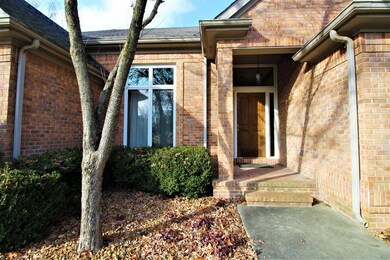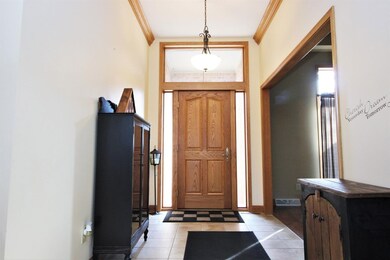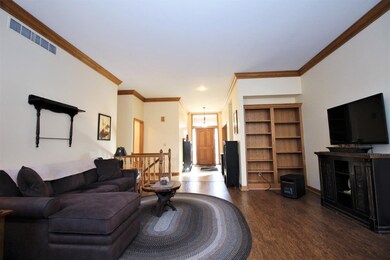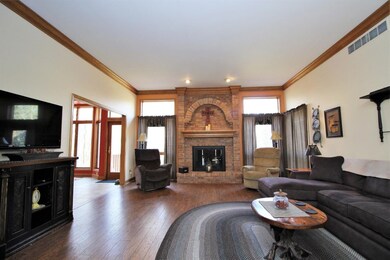
6614 Ridgeview Dr Demotte, IN 46310
Keener NeighborhoodHighlights
- Deck
- Ranch Style House
- Den
- Recreation Room
- Cathedral Ceiling
- Covered patio or porch
About This Home
As of January 2025This exceptionally crafted, all brick ranch is tucked away perfectly at the end of a cul-de-sac in the highly desirable Kaper's Subdivision. The setting is sensational with a tree lined backyard for maximum privacy to enjoy your immaculately landscaped yard, large deck, and beautiful paver patio/fire pit. Natural light illuminates the entire home, while highlighting the quality materials including the solid oak cabinets, trim, crown molding, and doors. The masterful floorplan provides a central, massive living space with gorgeous brick fireplace and kitchen that offers seemingly unlimited cabinet and countertop space. Enjoy a meal overlooking your backyard or in the formal dining room. The master suite provides the perfect retreat to relax with trey ceilings, dual vanities, huge soaking tub, and two walk-in closets. The finished basement is the size of a second home with an office/bar space, massive rec area, potential 4th bedroom/workout room, laundry room, and tons of storage space.
Last Agent to Sell the Property
Realty Executives Premier License #RB14051346 Listed on: 12/27/2019

Home Details
Home Type
- Single Family
Est. Annual Taxes
- $1,628
Year Built
- Built in 1993
Lot Details
- 0.88 Acre Lot
- Sprinkler System
Parking
- 2.5 Car Attached Garage
Home Design
- Ranch Style House
- Brick Exterior Construction
- Composition Shingle
Interior Spaces
- 3,605 Sq Ft Home
- Dry Bar
- Cathedral Ceiling
- Skylights
- Living Room with Fireplace
- Formal Dining Room
- Den
- Recreation Room
- Laundry Room
- Basement
Kitchen
- Country Kitchen
- Portable Gas Range
- <<microwave>>
- Dishwasher
- Disposal
Bedrooms and Bathrooms
- 3 Bedrooms
- En-Suite Primary Bedroom
- Bathroom on Main Level
Outdoor Features
- Deck
- Covered patio or porch
Schools
- Demotte Elementary School
- Kankakee Valley High School
Utilities
- Cooling Available
- Forced Air Heating System
- Heating System Uses Natural Gas
- Well
- Water Softener is Owned
- Septic System
Community Details
- Tall Oaks Estates Sub 3 Subdivision
- Net Lease
Listing and Financial Details
- Assessor Parcel Number 371525000006005024
Ownership History
Purchase Details
Home Financials for this Owner
Home Financials are based on the most recent Mortgage that was taken out on this home.Purchase Details
Home Financials for this Owner
Home Financials are based on the most recent Mortgage that was taken out on this home.Purchase Details
Home Financials for this Owner
Home Financials are based on the most recent Mortgage that was taken out on this home.Similar Homes in Demotte, IN
Home Values in the Area
Average Home Value in this Area
Purchase History
| Date | Type | Sale Price | Title Company |
|---|---|---|---|
| Warranty Deed | $410,000 | None Listed On Document | |
| Warranty Deed | $325,000 | State Street Title | |
| Warranty Deed | -- | Community Title Co |
Mortgage History
| Date | Status | Loan Amount | Loan Type |
|---|---|---|---|
| Open | $385,000 | New Conventional | |
| Previous Owner | $52,369 | FHA | |
| Previous Owner | $319,113 | FHA | |
| Previous Owner | $140,000 | New Conventional |
Property History
| Date | Event | Price | Change | Sq Ft Price |
|---|---|---|---|---|
| 01/09/2025 01/09/25 | Sold | $410,000 | -4.6% | $114 / Sq Ft |
| 12/06/2024 12/06/24 | Pending | -- | -- | -- |
| 12/06/2024 12/06/24 | Price Changed | $429,900 | -6.5% | $119 / Sq Ft |
| 11/22/2024 11/22/24 | For Sale | $459,900 | +41.5% | $128 / Sq Ft |
| 02/25/2020 02/25/20 | Sold | $325,000 | 0.0% | $90 / Sq Ft |
| 02/04/2020 02/04/20 | Pending | -- | -- | -- |
| 12/27/2019 12/27/19 | For Sale | $325,000 | +22.6% | $90 / Sq Ft |
| 04/25/2014 04/25/14 | Sold | $265,000 | 0.0% | $74 / Sq Ft |
| 03/28/2014 03/28/14 | Pending | -- | -- | -- |
| 06/17/2013 06/17/13 | For Sale | $265,000 | -- | $74 / Sq Ft |
Tax History Compared to Growth
Tax History
| Year | Tax Paid | Tax Assessment Tax Assessment Total Assessment is a certain percentage of the fair market value that is determined by local assessors to be the total taxable value of land and additions on the property. | Land | Improvement |
|---|---|---|---|---|
| 2024 | $2,100 | $391,400 | $40,400 | $351,000 |
| 2023 | $1,743 | $362,400 | $40,400 | $322,000 |
| 2022 | $1,844 | $335,800 | $38,500 | $297,300 |
| 2021 | $1,806 | $314,900 | $36,100 | $278,800 |
| 2020 | $1,802 | $294,800 | $36,100 | $258,700 |
| 2019 | $1,724 | $289,100 | $36,100 | $253,000 |
| 2018 | $1,628 | $279,200 | $36,100 | $243,100 |
| 2017 | $1,533 | $276,000 | $36,100 | $239,900 |
| 2016 | $1,487 | $274,700 | $36,100 | $238,600 |
| 2014 | $1,169 | $256,600 | $36,100 | $220,500 |
Agents Affiliated with this Home
-
Nicole Downey

Seller's Agent in 2025
Nicole Downey
RE/MAX
(219) 313-6939
9 in this area
56 Total Sales
-
Judy Markovich Serocinski

Seller's Agent in 2020
Judy Markovich Serocinski
Realty Executives
(219) 508-3532
40 in this area
291 Total Sales
-
Mary Swanson
M
Seller's Agent in 2014
Mary Swanson
Morgin Realty
(219) 345-7653
24 in this area
32 Total Sales
-
Mary Jane DiMichele

Buyer's Agent in 2014
Mary Jane DiMichele
McColly Real Estate
(219) 313-0787
37 Total Sales
Map
Source: Northwest Indiana Association of REALTORS®
MLS Number: GNR467649
APN: 37-15-25-000-006.005-024
- 6674 Ridgeview Dr
- 0 Madrid Dr
- 6799 Blackthorn Dr
- 6871 W 1350 N
- 430 11th Cir SE
- 413 11th Cir SE
- 408 8th St SE
- 841 Carnation St SE
- 310 11th Cir SE
- 641 D Begonia St SE
- 212 8th St SE
- 1615 Elderberry St SE
- 313 Carnation Ave NE
- 1622 Elderberry St SE
- 621 S Halleck St
- 1709 Daisy St SE
- 16 16th St SE
- 122 9th St SW
- 104 15th St SE
- 830 Quincy Cir
