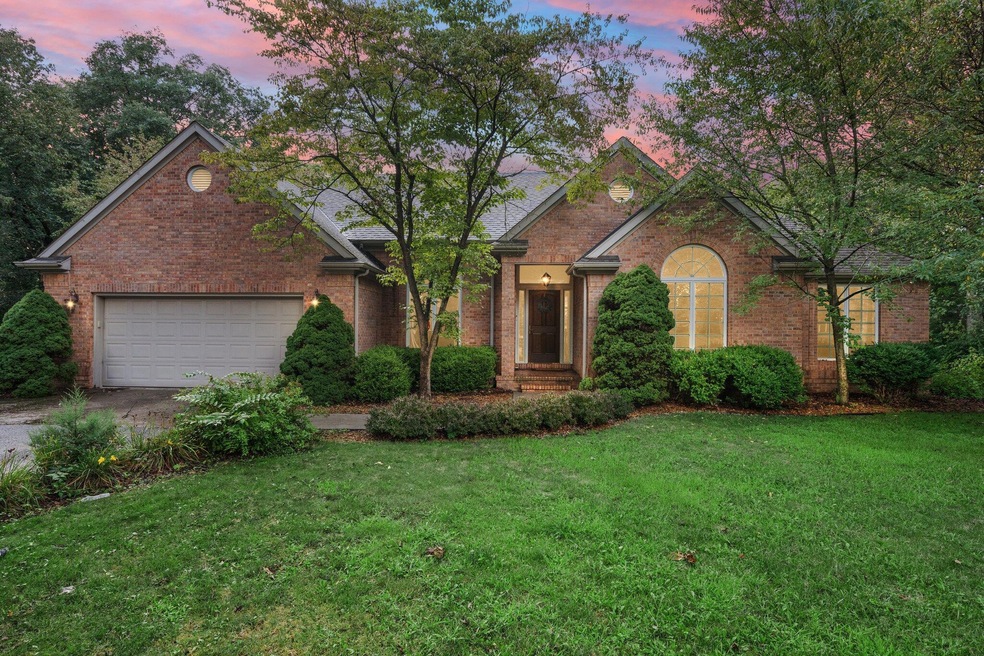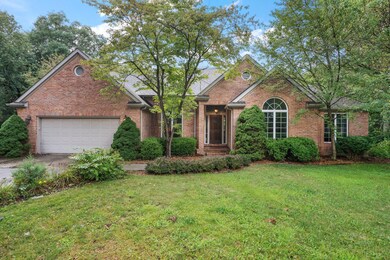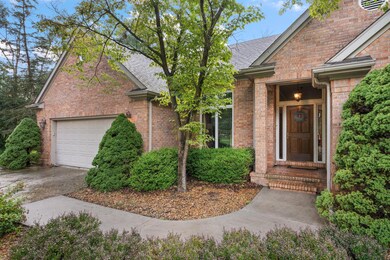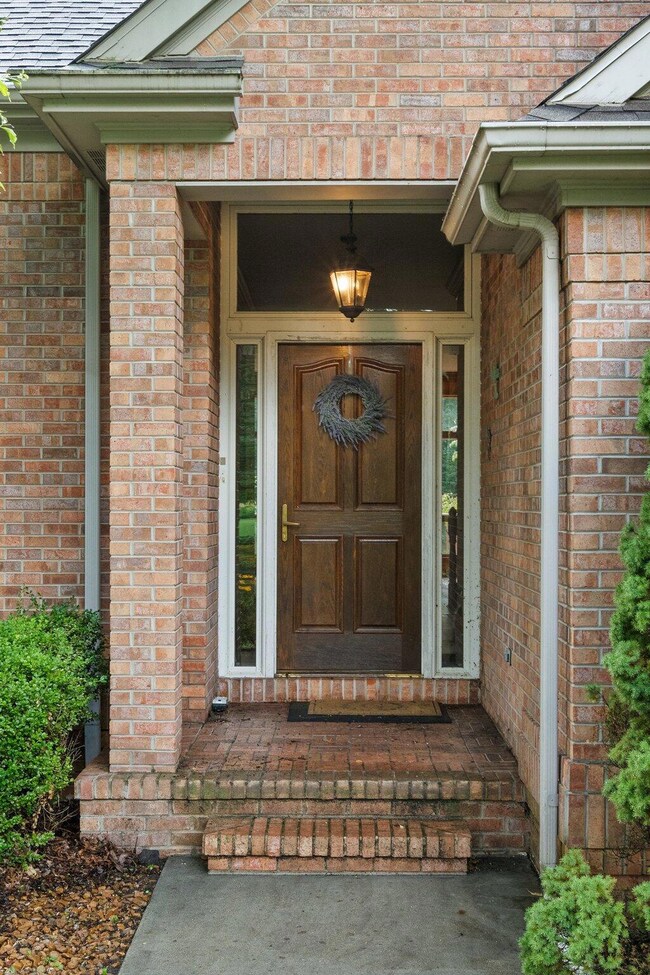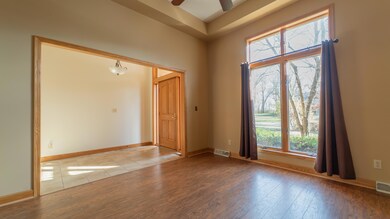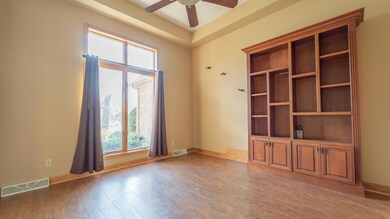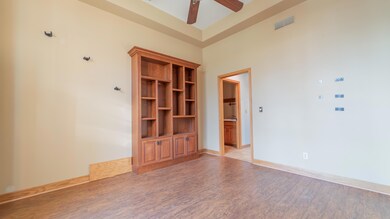
6614 Ridgeview Dr Demotte, IN 46310
Keener NeighborhoodHighlights
- Deck
- No HOA
- Living Room
- <<bathWithWhirlpoolToken>>
- Patio
- 1-Story Property
About This Home
As of January 2025Your Dream Home Awaits! Discover the perfect blend of comfort, style, and convenience in this stunning 3-bedroom, 3-bathroom brick ranch, nestled in a highly desirable subdivision. Designed with meticulous attention to detail, this home offers an array of luxurious features and modern amenities that cater to your every need. The home boasts an expansive open floor plan with cathedral and coffered ceilings, creating an airy and inviting atmosphere ideal for both relaxation and entertaining. Retreat to your private oasis in the primary suite, complete with a luxurious en-suite bathroom that offers the perfect sanctuary after a long day. The well-appointed kitchen is equipped with stainless steel appliances, ample counter space, and stylish cabinetry, making meal preparation a delight. The finished basement provides additional living space, perfect for a home theater, game room, or guest suite. Step outside to enjoy the serene mature lot, complete with a spacious deck and a cozy fire pita"perfect for outdoor gatherings and quiet evenings under the stars. This home comes with all the modern conveniences you desire, including ample storage, a laundry room, and an attached garage. Don't miss this opportunity to own a piece of paradise in a prime location. Schedule your private tour today and experience the charm and elegance of this exceptional home for yourself!
Last Agent to Sell the Property
RE/MAX Executives License #RB15001153 Listed on: 11/22/2024

Home Details
Home Type
- Single Family
Est. Annual Taxes
- $1,772
Year Built
- Built in 1993
Lot Details
- 0.88 Acre Lot
Parking
- 2.5 Car Garage
- Garage Door Opener
Interior Spaces
- 1-Story Property
- Wood Burning Fireplace
- Living Room
- Dining Room
- Carpet
- Natural lighting in basement
Kitchen
- <<microwave>>
- Dishwasher
Bedrooms and Bathrooms
- 3 Bedrooms
- <<bathWithWhirlpoolToken>>
Laundry
- Dryer
- Washer
Outdoor Features
- Deck
- Patio
Utilities
- Forced Air Heating and Cooling System
- Heating System Uses Natural Gas
- Well
- Water Softener is Owned
Community Details
- No Home Owners Association
- Tall Oaks Estates Sub 3 Subdivision
Listing and Financial Details
- Assessor Parcel Number 37-15-25-000-006.005-024
Ownership History
Purchase Details
Home Financials for this Owner
Home Financials are based on the most recent Mortgage that was taken out on this home.Purchase Details
Home Financials for this Owner
Home Financials are based on the most recent Mortgage that was taken out on this home.Purchase Details
Home Financials for this Owner
Home Financials are based on the most recent Mortgage that was taken out on this home.Similar Homes in Demotte, IN
Home Values in the Area
Average Home Value in this Area
Purchase History
| Date | Type | Sale Price | Title Company |
|---|---|---|---|
| Warranty Deed | $410,000 | None Listed On Document | |
| Warranty Deed | $325,000 | State Street Title | |
| Warranty Deed | -- | Community Title Co |
Mortgage History
| Date | Status | Loan Amount | Loan Type |
|---|---|---|---|
| Open | $385,000 | New Conventional | |
| Previous Owner | $52,369 | FHA | |
| Previous Owner | $319,113 | FHA | |
| Previous Owner | $140,000 | New Conventional |
Property History
| Date | Event | Price | Change | Sq Ft Price |
|---|---|---|---|---|
| 01/09/2025 01/09/25 | Sold | $410,000 | -4.6% | $114 / Sq Ft |
| 12/06/2024 12/06/24 | Pending | -- | -- | -- |
| 12/06/2024 12/06/24 | Price Changed | $429,900 | -6.5% | $119 / Sq Ft |
| 11/22/2024 11/22/24 | For Sale | $459,900 | +41.5% | $128 / Sq Ft |
| 02/25/2020 02/25/20 | Sold | $325,000 | 0.0% | $90 / Sq Ft |
| 02/04/2020 02/04/20 | Pending | -- | -- | -- |
| 12/27/2019 12/27/19 | For Sale | $325,000 | +22.6% | $90 / Sq Ft |
| 04/25/2014 04/25/14 | Sold | $265,000 | 0.0% | $74 / Sq Ft |
| 03/28/2014 03/28/14 | Pending | -- | -- | -- |
| 06/17/2013 06/17/13 | For Sale | $265,000 | -- | $74 / Sq Ft |
Tax History Compared to Growth
Tax History
| Year | Tax Paid | Tax Assessment Tax Assessment Total Assessment is a certain percentage of the fair market value that is determined by local assessors to be the total taxable value of land and additions on the property. | Land | Improvement |
|---|---|---|---|---|
| 2024 | $2,100 | $391,400 | $40,400 | $351,000 |
| 2023 | $1,743 | $362,400 | $40,400 | $322,000 |
| 2022 | $1,844 | $335,800 | $38,500 | $297,300 |
| 2021 | $1,806 | $314,900 | $36,100 | $278,800 |
| 2020 | $1,802 | $294,800 | $36,100 | $258,700 |
| 2019 | $1,724 | $289,100 | $36,100 | $253,000 |
| 2018 | $1,628 | $279,200 | $36,100 | $243,100 |
| 2017 | $1,533 | $276,000 | $36,100 | $239,900 |
| 2016 | $1,487 | $274,700 | $36,100 | $238,600 |
| 2014 | $1,169 | $256,600 | $36,100 | $220,500 |
Agents Affiliated with this Home
-
Nicole Downey

Seller's Agent in 2025
Nicole Downey
RE/MAX
(219) 313-6939
9 in this area
56 Total Sales
-
Judy Markovich Serocinski

Seller's Agent in 2020
Judy Markovich Serocinski
Realty Executives
(219) 508-3532
40 in this area
291 Total Sales
-
Mary Swanson
M
Seller's Agent in 2014
Mary Swanson
Morgin Realty
(219) 345-7653
24 in this area
32 Total Sales
-
Mary Jane DiMichele

Buyer's Agent in 2014
Mary Jane DiMichele
McColly Real Estate
(219) 313-0787
37 Total Sales
Map
Source: Northwest Indiana Association of REALTORS®
MLS Number: 813277
APN: 37-15-25-000-006.005-024
- 6674 Ridgeview Dr
- 0 Madrid Dr
- 6799 Blackthorn Dr
- 6871 W 1350 N
- 430 11th Cir SE
- 413 11th Cir SE
- 408 8th St SE
- 841 Carnation St SE
- 310 11th Cir SE
- 641 D Begonia St SE
- 212 8th St SE
- 1615 Elderberry St SE
- 313 Carnation Ave NE
- 1622 Elderberry St SE
- 621 S Halleck St
- 1709 Daisy St SE
- 16 16th St SE
- 122 9th St SW
- 104 15th St SE
- 830 Quincy Cir
