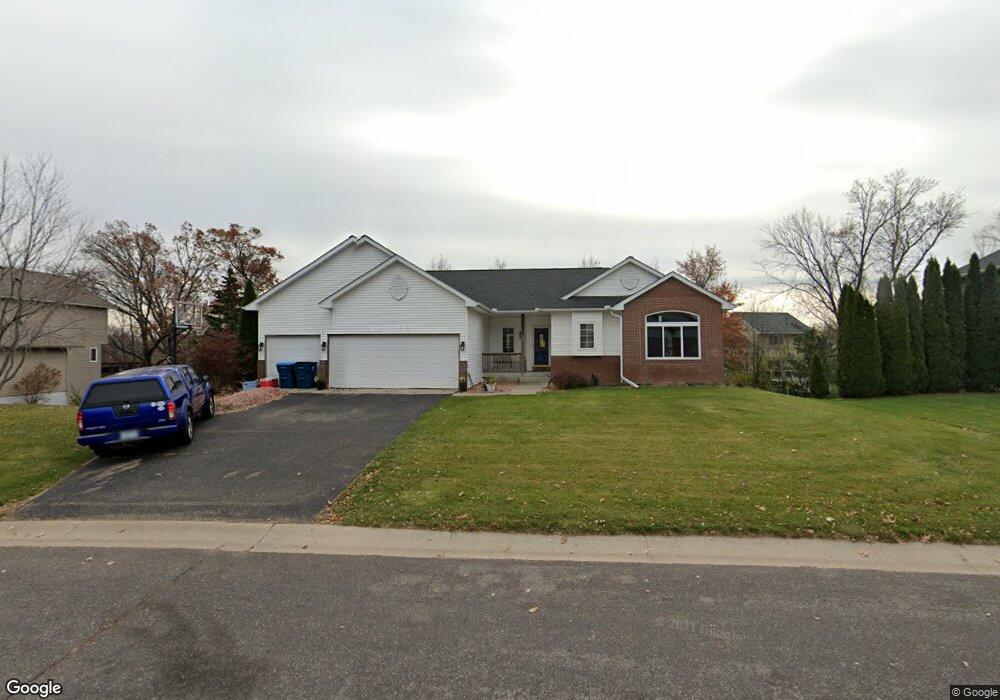6615 210th Ln N Forest Lake, MN 55025
Estimated Value: $453,000 - $477,433
4
Beds
3
Baths
2,564
Sq Ft
$182/Sq Ft
Est. Value
About This Home
This home is located at 6615 210th Ln N, Forest Lake, MN 55025 and is currently estimated at $465,858, approximately $181 per square foot. 6615 210th Ln N is a home located in Washington County with nearby schools including Forest View Elementary School, Forest Lake Area Middle School, and Forest Lake Area High School.
Ownership History
Date
Name
Owned For
Owner Type
Purchase Details
Closed on
Nov 14, 2022
Sold by
Ritchot Darren L and Ritchot Roxanne C
Bought by
Peters Jason T and Peters Amy M
Current Estimated Value
Home Financials for this Owner
Home Financials are based on the most recent Mortgage that was taken out on this home.
Original Mortgage
$236,000
Outstanding Balance
$228,668
Interest Rate
6.94%
Mortgage Type
New Conventional
Estimated Equity
$237,190
Purchase Details
Closed on
Apr 28, 2003
Sold by
Lowe Timothy S
Bought by
Foss Jason K and Foss Catherine M
Purchase Details
Closed on
Jul 27, 2001
Sold by
Homes Plus Designers Builders Inc
Bought by
Lowe Timothy S
Purchase Details
Closed on
Mar 20, 2001
Sold by
Residential Development Inc
Bought by
Homes Plus Designers/Builders Inc
Create a Home Valuation Report for This Property
The Home Valuation Report is an in-depth analysis detailing your home's value as well as a comparison with similar homes in the area
Home Values in the Area
Average Home Value in this Area
Purchase History
| Date | Buyer | Sale Price | Title Company |
|---|---|---|---|
| Peters Jason T | $448,000 | First Financial Title | |
| Foss Jason K | $260,000 | -- | |
| Lowe Timothy S | $240,739 | -- | |
| Homes Plus Designers/Builders Inc | $56,000 | -- |
Source: Public Records
Mortgage History
| Date | Status | Borrower | Loan Amount |
|---|---|---|---|
| Open | Peters Jason T | $236,000 |
Source: Public Records
Tax History Compared to Growth
Tax History
| Year | Tax Paid | Tax Assessment Tax Assessment Total Assessment is a certain percentage of the fair market value that is determined by local assessors to be the total taxable value of land and additions on the property. | Land | Improvement |
|---|---|---|---|---|
| 2024 | $4,590 | $426,000 | $95,000 | $331,000 |
| 2023 | $4,590 | $401,900 | $75,000 | $326,900 |
| 2022 | $3,600 | $391,400 | $70,700 | $320,700 |
| 2021 | $3,726 | $304,600 | $55,000 | $249,600 |
| 2020 | $3,648 | $311,400 | $68,000 | $243,400 |
| 2019 | $3,526 | $299,700 | $60,000 | $239,700 |
| 2018 | $3,182 | $283,500 | $60,000 | $223,500 |
| 2017 | $3,266 | $265,600 | $52,000 | $213,600 |
| 2016 | $2,886 | $255,500 | $40,000 | $215,500 |
| 2015 | $2,804 | $245,100 | $35,000 | $210,100 |
| 2013 | -- | $228,800 | $35,300 | $193,500 |
Source: Public Records
Map
Nearby Homes
- 6659 Lipizzan Trail
- 21113 S Clydesdale Curve
- 21213 N Morgan Dr
- 6254 209th St N
- 6410 207th St N
- 6493 207th St N
- 6389 207th St N
- XXXX N 207th St
- 20830 Georgia Ave N
- 1012 18th Ave SE
- 20641 Hamlet Ave N
- 20491 Goodvine Trail N
- 20899 Hardwood Rd N
- 20375 Granada Ave N
- 6231 205th St N
- Raleigh Plan at Shadow Creek Estates
- 6292 205th St N
- St Clair Plan at Shadow Creek Estates
- 6219 205th St N
- 6225 205th St N
- 6631 210th Ln N
- 20901 Granada Avenue Cove
- 20907 Granada Avenue Cove
- 6612 210th Ln N
- 6595 210th Ln N
- 6643 210th Ln N
- 6598 210th Ln N
- 20893 Granada Avenue Cove
- 6659 210th Ln N
- 20913 Granada Avenue Cove
- 6501 210th Ln N
- 6584 210th Lane Ct N
- 6628 210th Lane Cir N
- 20885 Granada Ave N
- 6677 210th Ln N
- 6642 210th Lane Cir N
- 6570 210th Lane Ct N
- 20925 Granada Ave N
- 6479 210th Ln N
- 6484 210th Lane Ct N
