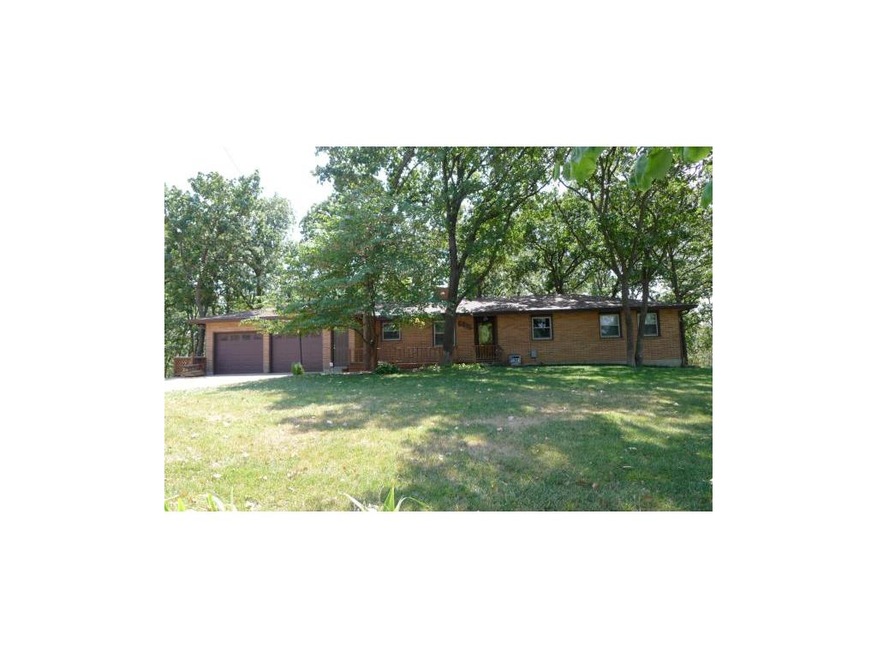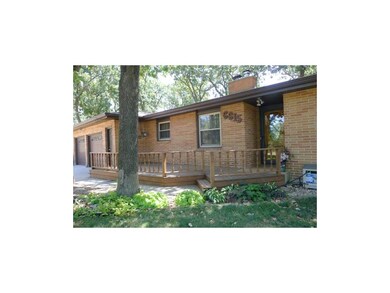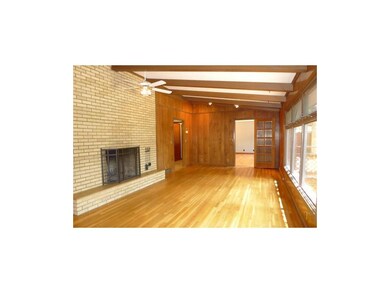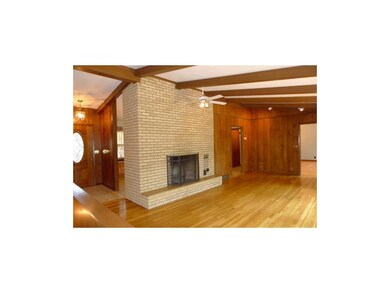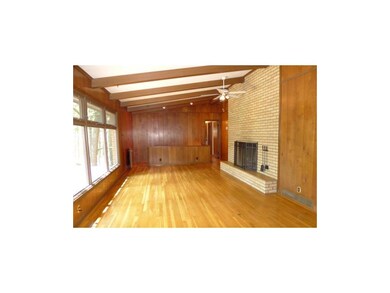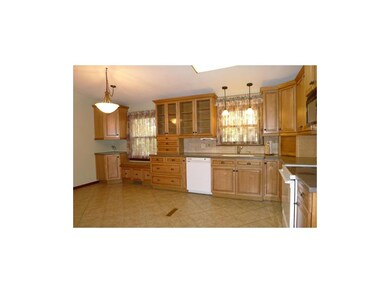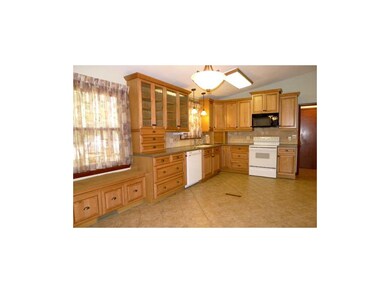
6615 County Line Rd Shawnee, KS 66216
Highlights
- 30,056 Sq Ft lot
- Living Room with Fireplace
- Ranch Style House
- Deck
- Vaulted Ceiling
- Wood Flooring
About This Home
As of July 2021PRIDE OF OWNERSHIP SHOWS IN this is a WONDERFUL ALL BRICK RANCH in Black Swan Estates (address is Shawnee-BUT property is in WyCo)Subdivision has LAKE AND POOL-3 Large Bedrooms ("other" rooms in Base could be additional BRs/NON-conforming)-Hardwood floors-NEWLY REMODELED KITCHEN/BATHS (see attach to Sellers' Disclosure for ALL updates)-Deck/Gazebo PLEASE pardon our "clutter"-- seller is getting ready for a sale--
Last Agent to Sell the Property
ReeceNichols -Johnson County W License #BR00009599 Listed on: 07/28/2012

Home Details
Home Type
- Single Family
Est. Annual Taxes
- $2,632
Year Built
- Built in 1967
Lot Details
- 0.69 Acre Lot
- Many Trees
HOA Fees
- $66 Monthly HOA Fees
Parking
- 2 Car Attached Garage
- Inside Entrance
- Garage Door Opener
Home Design
- Ranch Style House
- Traditional Architecture
- Composition Roof
- Masonry
Interior Spaces
- 1,608 Sq Ft Home
- Wet Bar: Fireplace, All Window Coverings, Ceiling Fan(s), Hardwood, Built-in Features, Ceramic Tiles, Pantry, Cathedral/Vaulted Ceiling
- Built-In Features: Fireplace, All Window Coverings, Ceiling Fan(s), Hardwood, Built-in Features, Ceramic Tiles, Pantry, Cathedral/Vaulted Ceiling
- Vaulted Ceiling
- Ceiling Fan: Fireplace, All Window Coverings, Ceiling Fan(s), Hardwood, Built-in Features, Ceramic Tiles, Pantry, Cathedral/Vaulted Ceiling
- Skylights
- Wood Burning Fireplace
- Shades
- Plantation Shutters
- Drapes & Rods
- Living Room with Fireplace
- 2 Fireplaces
- Formal Dining Room
- Recreation Room with Fireplace
- Workshop
Kitchen
- Country Kitchen
- Electric Oven or Range
- Recirculated Exhaust Fan
- Dishwasher
- Granite Countertops
- Laminate Countertops
- Disposal
Flooring
- Wood
- Wall to Wall Carpet
- Linoleum
- Laminate
- Stone
- Ceramic Tile
- Luxury Vinyl Plank Tile
- Luxury Vinyl Tile
Bedrooms and Bathrooms
- 3 Bedrooms
- Cedar Closet: Fireplace, All Window Coverings, Ceiling Fan(s), Hardwood, Built-in Features, Ceramic Tiles, Pantry, Cathedral/Vaulted Ceiling
- Walk-In Closet: Fireplace, All Window Coverings, Ceiling Fan(s), Hardwood, Built-in Features, Ceramic Tiles, Pantry, Cathedral/Vaulted Ceiling
- 2 Full Bathrooms
- Double Vanity
- Fireplace
Finished Basement
- Walk-Out Basement
- Sump Pump
- Laundry in Basement
Home Security
- Home Security System
- Storm Windows
- Storm Doors
- Fire and Smoke Detector
Outdoor Features
- Deck
- Enclosed patio or porch
Utilities
- Forced Air Heating and Cooling System
- Septic Tank
Listing and Financial Details
- Assessor Parcel Number 030713
Community Details
Overview
- Black Swan Est Subdivision
Recreation
- Community Pool
Ownership History
Purchase Details
Home Financials for this Owner
Home Financials are based on the most recent Mortgage that was taken out on this home.Purchase Details
Home Financials for this Owner
Home Financials are based on the most recent Mortgage that was taken out on this home.Similar Homes in Shawnee, KS
Home Values in the Area
Average Home Value in this Area
Purchase History
| Date | Type | Sale Price | Title Company |
|---|---|---|---|
| Warranty Deed | -- | Security 1St Title | |
| Deed | $173,355 | Secured Title Of Kansas City |
Mortgage History
| Date | Status | Loan Amount | Loan Type |
|---|---|---|---|
| Open | $224,000 | New Conventional |
Property History
| Date | Event | Price | Change | Sq Ft Price |
|---|---|---|---|---|
| 07/30/2021 07/30/21 | Sold | -- | -- | -- |
| 07/07/2021 07/07/21 | Pending | -- | -- | -- |
| 07/06/2021 07/06/21 | For Sale | $280,000 | +47.4% | $93 / Sq Ft |
| 09/10/2012 09/10/12 | Sold | -- | -- | -- |
| 08/20/2012 08/20/12 | Pending | -- | -- | -- |
| 07/31/2012 07/31/12 | For Sale | $189,950 | -- | $118 / Sq Ft |
Tax History Compared to Growth
Tax History
| Year | Tax Paid | Tax Assessment Tax Assessment Total Assessment is a certain percentage of the fair market value that is determined by local assessors to be the total taxable value of land and additions on the property. | Land | Improvement |
|---|---|---|---|---|
| 2024 | $6,137 | $40,146 | $8,511 | $31,635 |
| 2023 | $6,226 | $37,076 | $8,996 | $28,080 |
| 2022 | $5,728 | $33,810 | $7,626 | $26,184 |
| 2021 | $4,825 | $27,968 | $6,138 | $21,830 |
| 2020 | $4,558 | $26,497 | $5,992 | $20,505 |
| 2019 | $4,297 | $24,586 | $5,992 | $18,594 |
| 2018 | $3,782 | $22,149 | $4,762 | $17,387 |
| 2017 | $3,825 | $21,342 | $4,762 | $16,580 |
| 2016 | $3,452 | $19,580 | $4,762 | $14,818 |
| 2015 | $3,498 | $19,010 | $4,037 | $14,973 |
| 2014 | $2,546 | $19,930 | $4,037 | $15,893 |
Agents Affiliated with this Home
-
R
Seller's Agent in 2021
Ron Mowery
EXP Realty LLC
2 in this area
48 Total Sales
-
P
Seller's Agent in 2012
Phyllis I Mamie
ReeceNichols -Johnson County W
(913) 299-8938
2 in this area
20 Total Sales
Map
Source: Heartland MLS
MLS Number: 1791768
APN: 030713
- 4710 Monrovia St
- 4729 Halsey St
- W 48th St
- 6804 Woodend Ave
- 2746 S 69th St
- 11706 W 49th St
- 5021 Bradshaw St
- 2621 S 65th St
- 6148 Park St
- 6124 Park St
- 13130 W 52nd Terrace
- 13126 W 52nd Terrace
- 13134 W 52nd Terrace
- 4940 Park St
- 5424 Oliver Ave
- 14013 W 48th Terrace
- 5014 Park St
- 13810 W 53rd St
- 13123 W 54th Terrace
- 5329 Park St
