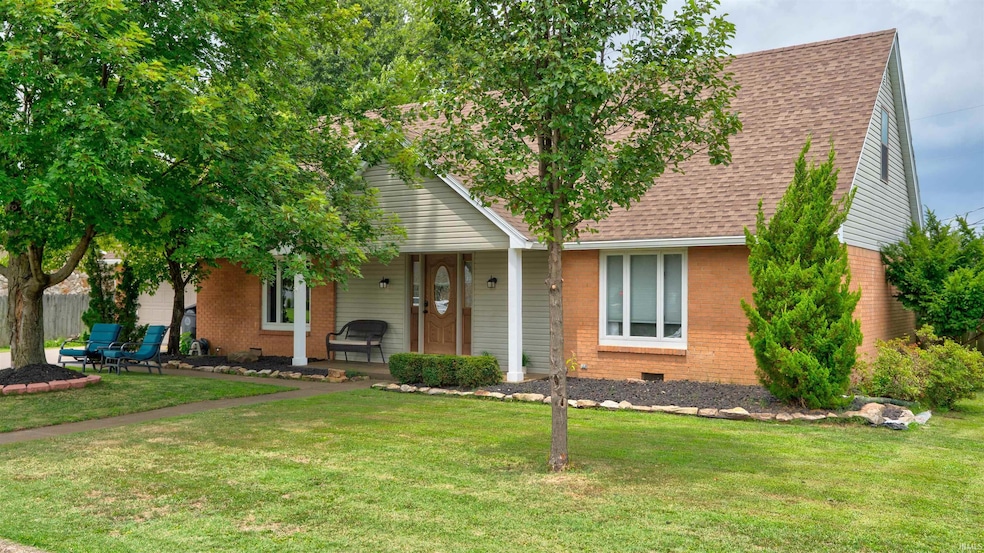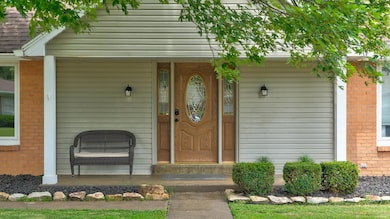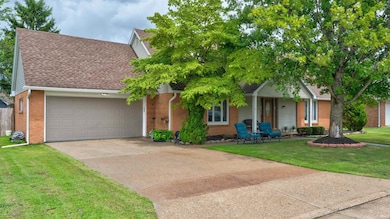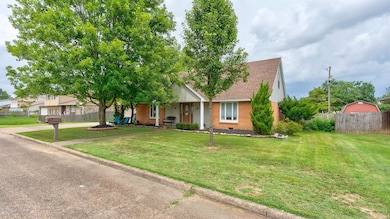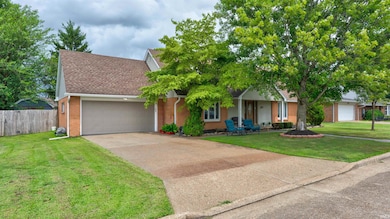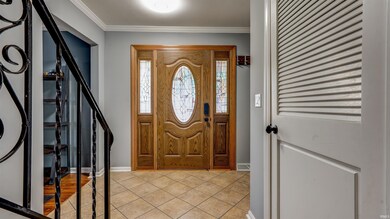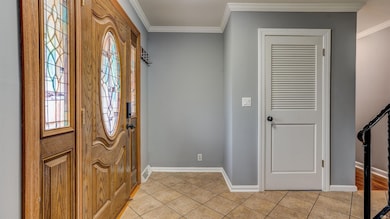6616 E Chestnut St Evansville, IN 47715
Plaza Park NeighborhoodEstimated payment $1,658/month
Highlights
- Fireplace in Kitchen
- 2 Car Attached Garage
- Central Air
- 2-Story Property
- Walk-In Closet
- Level Lot
About This Home
Conveniently Located near all of the City amenities, yet situated on a quiet street! This beautiful brick Ranch style house offers 2 stories with 3 bedrooms, an extra room for office, 3 full bathrooms, 2 living areas, and an eat in dining space with a spacious kitchen. When you enter you'll be greeted by a spacious foyer, storage closet, and stairs. To the right you have the first living room which has a beautiful white window door that leads to the kitchen, eat in dining space, and fireplace living room! Off the fireplace living room you will find the large outdoor treated deck and spacious backyard! Featuring a custom built shed that has the possibility of being connected to electricity for faucets. The left of the downstairs holds a bedroom and full bathroom. Upstairs you will find a great big room to the left with a large walk in closet and full bathroom. Another full bathroom in the hall that leads to the third bedroom and finally the fourth extra room which would be perfect to use as an office. Updates include: treated wood porch 4 years old, furnace replaced 10 years ago, roof 10 years old, all the doors replaced, new garage door as well, new windows upstairs all around, couple windows downstairs new ,all vanities new and faucets new, all new light fixtures.
Listing Agent
Key Associates Signature Realty Brokerage Phone: 812-227-7744 Listed on: 07/18/2025
Home Details
Home Type
- Single Family
Est. Annual Taxes
- $2,266
Year Built
- Built in 1970
Lot Details
- 10,454 Sq Ft Lot
- Lot Dimensions are 106 x 100
- Level Lot
Parking
- 2 Car Attached Garage
Home Design
- 2-Story Property
- Brick Exterior Construction
- Vinyl Construction Material
Interior Spaces
- 2,688 Sq Ft Home
- Crawl Space
Kitchen
- Laminate Countertops
- Fireplace in Kitchen
Bedrooms and Bathrooms
- 3 Bedrooms
- Walk-In Closet
Schools
- Hebron Elementary School
- Plaza Park Middle School
- William Henry Harrison High School
Utilities
- Central Air
- Heating System Uses Gas
Community Details
- Plaza Terrace Subdivision
Listing and Financial Details
- Assessor Parcel Number 82-07-30-014-147.011-027
Map
Home Values in the Area
Average Home Value in this Area
Tax History
| Year | Tax Paid | Tax Assessment Tax Assessment Total Assessment is a certain percentage of the fair market value that is determined by local assessors to be the total taxable value of land and additions on the property. | Land | Improvement |
|---|---|---|---|---|
| 2024 | $2,183 | $203,000 | $33,700 | $169,300 |
| 2023 | $2,136 | $196,600 | $33,700 | $162,900 |
| 2022 | $2,143 | $197,400 | $33,700 | $163,700 |
| 2021 | $1,537 | $141,100 | $33,700 | $107,400 |
| 2020 | $1,614 | $150,800 | $33,700 | $117,100 |
| 2019 | $1,606 | $150,800 | $33,700 | $117,100 |
| 2018 | $2,448 | $150,800 | $33,700 | $117,100 |
| 2017 | $1,631 | $149,900 | $33,700 | $116,200 |
| 2016 | $1,464 | $134,800 | $33,700 | $101,100 |
| 2014 | $1,473 | $136,100 | $33,700 | $102,400 |
| 2013 | -- | $145,800 | $33,700 | $112,100 |
Property History
| Date | Event | Price | List to Sale | Price per Sq Ft | Prior Sale |
|---|---|---|---|---|---|
| 09/25/2025 09/25/25 | Price Changed | $278,000 | -2.5% | $103 / Sq Ft | |
| 08/07/2025 08/07/25 | Price Changed | $285,000 | -5.0% | $106 / Sq Ft | |
| 07/18/2025 07/18/25 | For Sale | $300,000 | +201.5% | $112 / Sq Ft | |
| 12/07/2012 12/07/12 | Sold | $99,510 | -22.9% | $44 / Sq Ft | View Prior Sale |
| 10/25/2012 10/25/12 | Pending | -- | -- | -- | |
| 07/23/2012 07/23/12 | For Sale | $129,000 | -- | $57 / Sq Ft |
Purchase History
| Date | Type | Sale Price | Title Company |
|---|---|---|---|
| Interfamily Deed Transfer | -- | None Available | |
| Special Warranty Deed | -- | Statewide Title Company Inc | |
| Sheriffs Deed | $121,600 | None Available |
Mortgage History
| Date | Status | Loan Amount | Loan Type |
|---|---|---|---|
| Open | $60,000 | Credit Line Revolving | |
| Closed | $79,608 | Future Advance Clause Open End Mortgage |
Source: Indiana Regional MLS
MLS Number: 202528246
APN: 82-07-30-014-147.011-027
- 401 Wilson Square
- 6424 Highcroft Dr
- 6412 E Oak St
- 6405 Highcroft Dr
- 6808 Lincoln Ave
- 229 Plaza Dr
- 211 Rosemarie Ct
- 501 Oriole Dr
- 409 E Meade Dr
- 765 Park Plaza Dr
- 816 Southfield Rd
- 7416 E Sycamore St
- 851 Park Plaza Dr
- 6509 Newburgh Rd
- 5900 Newburgh Rd
- 6718 Newburgh Rd
- 430 Fuquay Rd
- 712 Cobblestone Dr
- 6426 Fuschia Pass
- 6511 Washington Ave
- 100 Williamsburg Dr
- 410 Fuquay Rd
- 3 Brentwood Dr
- 200 Kimber Ln
- 6830 Brooklyn Ct
- 301 Eagle Crest Dr
- 700 Reserve Blvd
- 808 S Cullen Ave
- 8416 Lincoln Ave
- 815 Erie Ave
- 700 Chateau Dr
- 1401 Fuquay Rd
- 1100 Erie Ave Unit 509
- 1701 Southfield Rd
- 5301 Stonehedge Dr
- 1330 Meeting St
- 1100 Erie Ave
- 712 S Kenmore Dr
- 539 S Congress Ave
- 1900 Pueblo Pass
