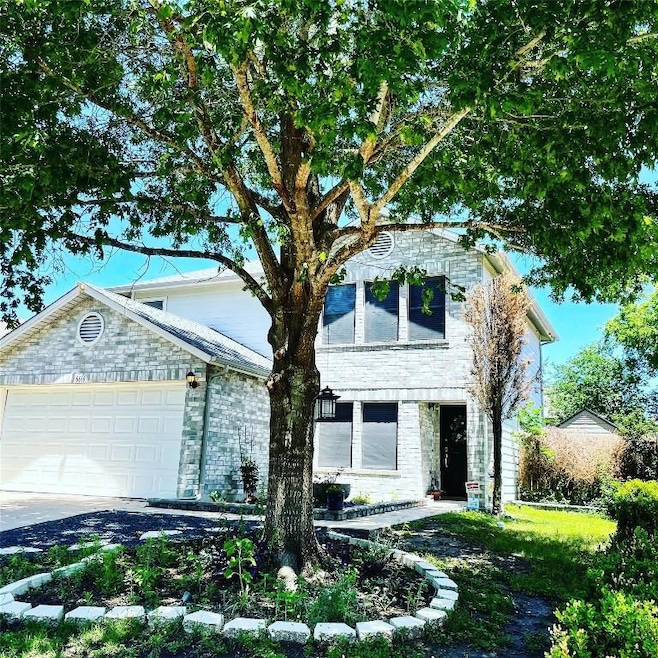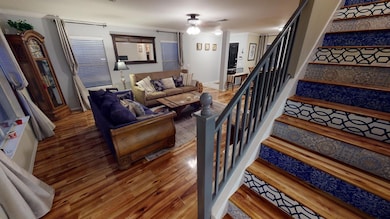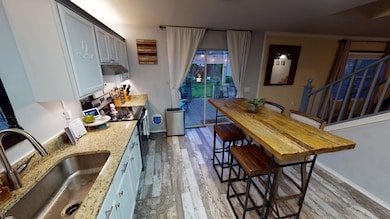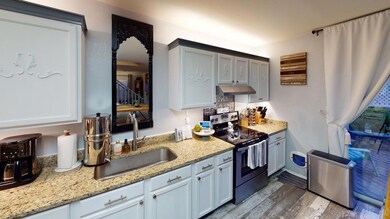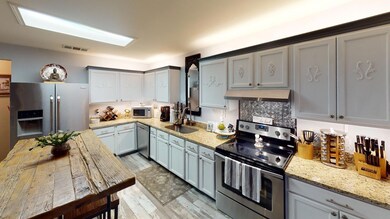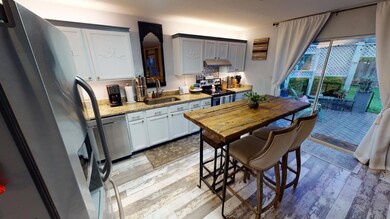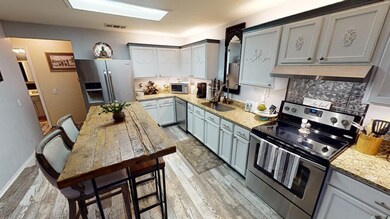6616 Piedras Blanco Dr Austin, TX 78747
Bluff Springs NeighborhoodHighlights
- Open Floorplan
- Private Yard
- Covered Patio or Porch
- Wood Flooring
- Community Pool
- Stainless Steel Appliances
About This Home
Nestled in the heart of Austin, Texas, 6616 Piedras Blanco Dr. offers a beautifully maintained single-family home in excellent condition—fully move-in ready for its next tenants. With no carpet anywhere, the home features sleek high-gloss laminate flooring paired with elegant tile for a clean, modern feel. The kitchen is a true highlight—bright, open, and perfect for hosting. Shaker-style cabinets provide abundant storage, while the granite countertops add a touch of sophistication and durability. Step outside to a welcoming patio and pergola, creating an ideal setting for morning coffee, weekend gatherings, or peaceful evenings at home. The oversized primary bedroom delivers comfort and space, complete with a large walk-in closet and an ensuite bathroom featuring a double vanity for added convenience. A two-car garage offers secure parking and extra storage options. Residents also enjoy access to the McKinney Heights community pool—a perfect summer retreat just minutes from home. This charming Austin property combines comfort, style, and easy living—a wonderful place to settle in and create lasting memories.
Listing Agent
eXp Realty, LLC Brokerage Phone: (512) 750-8333 License #0460829 Listed on: 11/26/2025

Home Details
Home Type
- Single Family
Est. Annual Taxes
- $6,233
Year Built
- Built in 2002
Lot Details
- 5,793 Sq Ft Lot
- Southwest Facing Home
- Wood Fence
- Level Lot
- Private Yard
- Back Yard
Parking
- 2 Car Garage
Home Design
- Brick Exterior Construction
- Slab Foundation
- Shingle Roof
- Composition Roof
- Wood Siding
Interior Spaces
- 1,736 Sq Ft Home
- 2-Story Property
- Open Floorplan
- Washer and Dryer
Kitchen
- Free-Standing Electric Range
- Dishwasher
- Stainless Steel Appliances
Flooring
- Wood
- Laminate
- Tile
Bedrooms and Bathrooms
- 3 Bedrooms
Outdoor Features
- Covered Patio or Porch
- Arbor
Schools
- Palm Elementary School
- Paredes Middle School
- Akins High School
Utilities
- Central Heating and Cooling System
- Electric Water Heater
- High Speed Internet
Listing and Financial Details
- Security Deposit $2,350
- Tenant pays for all utilities
- 12 Month Lease Term
- $50 Application Fee
- Assessor Parcel Number 03340315260000
- Tax Block J
Community Details
Overview
- Property has a Home Owners Association
- Springfield Ph B Sec 03 Subdivision
Amenities
- Community Barbecue Grill
- Picnic Area
- Common Area
Recreation
- Community Playground
- Community Pool
- Dog Park
Pet Policy
- Limit on the number of pets
- Pet Size Limit
- Pet Deposit $500
- Small pets allowed
Map
Source: Unlock MLS (Austin Board of REALTORS®)
MLS Number: 6617793
APN: 531466
- 6604 Marble Creek Loop
- 7529 Cats Eye Ln
- 7541 Redrick Dr
- 7537 Marble Ridge Dr
- 6404 Piedras Blanco Dr
- 6745 Marble Creek Loop
- 7412 Crepe Myrtle Dr
- 8007 Bramble Bush Dr
- 7817 Marble Ridge Dr
- 8008 Verbank Villa Dr
- 6612 Zequiel Dr
- 6411 Orange Blossom Way
- 8201 Georgie Trace Ave
- 7517 Knockfin Dr
- 7204 Kilday Cove
- 6804 Ondantra Bend
- 7105 Nutria Run
- 6632 Doyal Dr
- 7117 Ondantra Bend
- 6636 Quinton Dr
- 6617 Piedras Blanco Dr
- 7908 Rosenberry Dr
- 6212 Roseborough Dr
- 7906 Briarton Dr
- 7214 Salt Springs Dr Unit A
- 6101 Asa Dr Unit A
- 8436 Fall Meadow Ln
- 7200 Altidore Dr
- 7900 Mckinney Falls Pkwy
- 8408 Panadero Dr
- 7013 Lickeen Ct
- 6629 Doyal Dr
- 6805 Doyal Dr
- 7013 E William Cannon Dr
- 7806 Song Sparrow Dr Unit 4
- 7103 Terrazzo Cottage Ln Unit 33
- 6516 Ranchito Dr
- 7113 Terrazzo Cottage Ln Unit 28
- 6729 Derby Downs Dr
- 7507 Grand Linden Way
