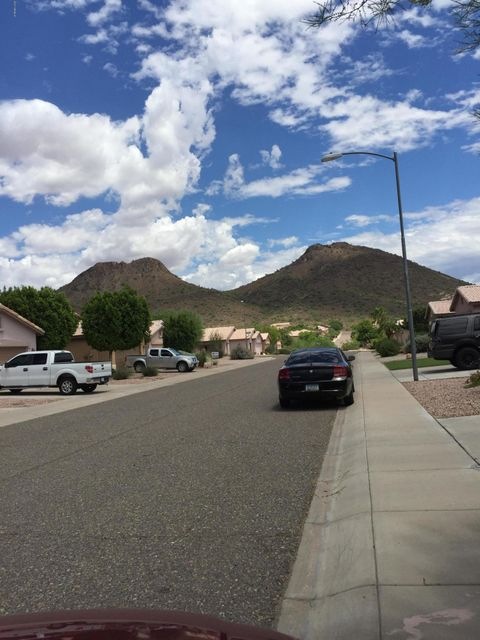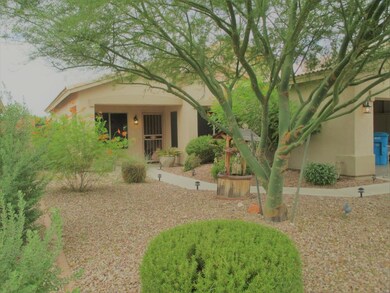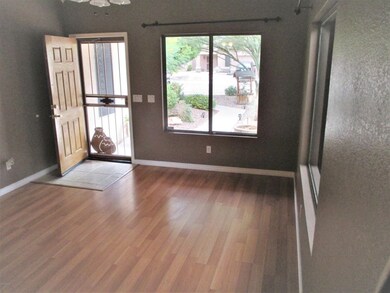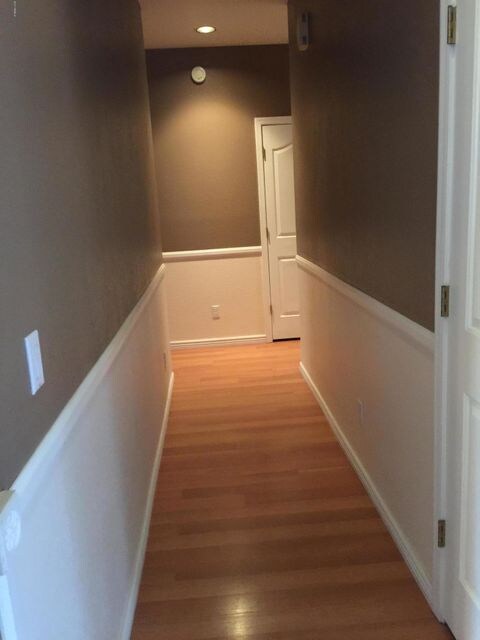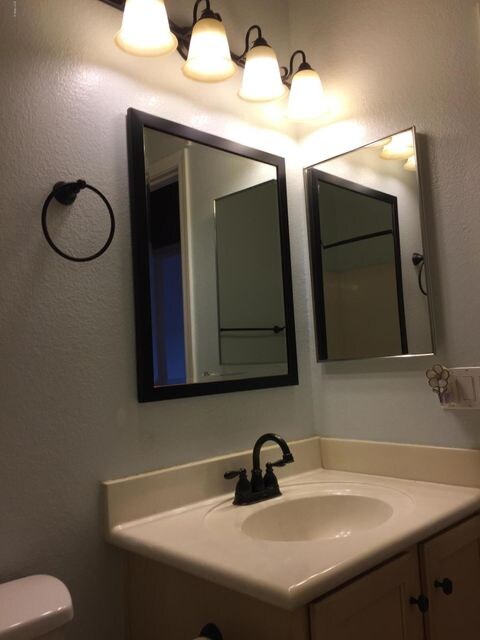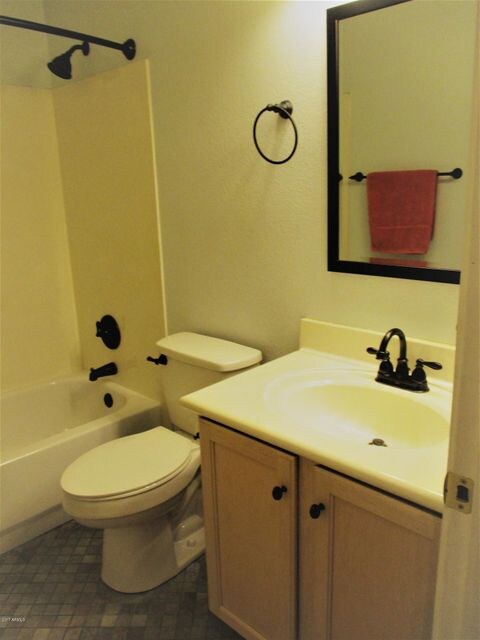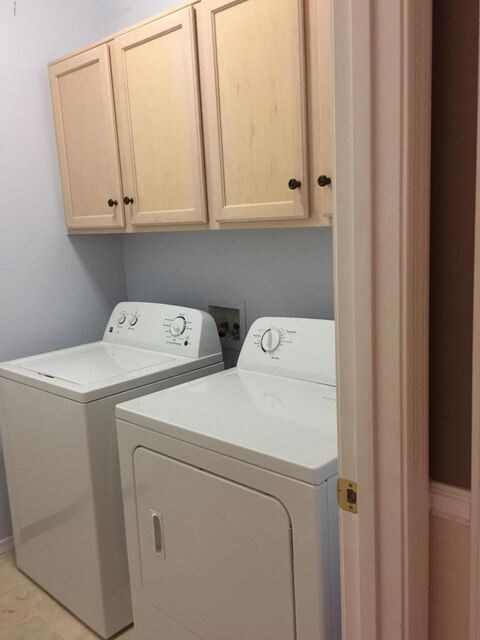
6617 W Honeysuckle Dr Phoenix, AZ 85083
Stetson Valley NeighborhoodHighlights
- Heated Spa
- Mountain View
- Covered patio or porch
- Las Brisas Elementary School Rated A
- Contemporary Architecture
- 2 Car Direct Access Garage
About This Home
As of September 2017Find your quiet in the midst of the hustle and bustle. Mountain views. Original owner downsizing. Extended, full-length covered patio with fans. Cul-de-sac streets. Fresh paint. new flooring, updates, insulated garage door, cupboards in garage, attic above garage finished and insulated for storage. Decorator touches-crown molding in LR/FR/kitchen. Lots of extra cabinets throughout. Chair rail down hallway. Banquet divider with storage and electrical outlets between LR and FR. Access back yard thru gates on each side of house. Dog run and doggie door. Room for a pool. Close to GCC North, Arrowhead Hosp, shopping, restaurants. Close proximity to I-17, 101 and 303 freeways. Provide PreQual or POF with offer. Roof over patio is shingle, not tile.
Last Agent to Sell the Property
Lynda Tallant
West USA Realty License #SA623832000 Listed on: 07/31/2017
Home Details
Home Type
- Single Family
Est. Annual Taxes
- $1,411
Year Built
- Built in 1999
Lot Details
- 7,000 Sq Ft Lot
- Cul-De-Sac
- Block Wall Fence
- Front and Back Yard Sprinklers
- Sprinklers on Timer
- Grass Covered Lot
HOA Fees
- $32 Monthly HOA Fees
Parking
- 2 Car Direct Access Garage
- Garage Door Opener
Home Design
- Contemporary Architecture
- Wood Frame Construction
- Tile Roof
- Composition Roof
- Stucco
Interior Spaces
- 1,480 Sq Ft Home
- 1-Story Property
- Ceiling height of 9 feet or more
- Ceiling Fan
- Double Pane Windows
- Solar Screens
- Mountain Views
Kitchen
- Eat-In Kitchen
- Built-In Microwave
- Kitchen Island
Flooring
- Carpet
- Laminate
- Tile
- Vinyl
Bedrooms and Bathrooms
- 3 Bedrooms
- Remodeled Bathroom
- Primary Bathroom is a Full Bathroom
- 2 Bathrooms
- Dual Vanity Sinks in Primary Bathroom
- Bathtub With Separate Shower Stall
Pool
- Heated Spa
- Above Ground Spa
Schools
- Terramar Elementary School
- Hillcrest Middle School
- Mountain Ridge High School
Utilities
- Refrigerated Cooling System
- Heating System Uses Natural Gas
- High Speed Internet
- Cable TV Available
Additional Features
- No Interior Steps
- Covered patio or porch
Listing and Financial Details
- Tax Lot 109
- Assessor Parcel Number 201-10-389
Community Details
Overview
- Association fees include ground maintenance, street maintenance
- Planned Dev Service Association, Phone Number (623) 877-1396
- Built by Pinnacle Builders
- Entrada North Subdivision
- FHA/VA Approved Complex
Recreation
- Bike Trail
Ownership History
Purchase Details
Purchase Details
Home Financials for this Owner
Home Financials are based on the most recent Mortgage that was taken out on this home.Purchase Details
Home Financials for this Owner
Home Financials are based on the most recent Mortgage that was taken out on this home.Similar Homes in Phoenix, AZ
Home Values in the Area
Average Home Value in this Area
Purchase History
| Date | Type | Sale Price | Title Company |
|---|---|---|---|
| Special Warranty Deed | -- | None Listed On Document | |
| Warranty Deed | $239,900 | Dhi Title Agency | |
| Warranty Deed | $131,035 | Chicago Title Insurance Co |
Mortgage History
| Date | Status | Loan Amount | Loan Type |
|---|---|---|---|
| Previous Owner | $139,400 | New Conventional | |
| Previous Owner | $145,000 | New Conventional | |
| Previous Owner | $174,500 | New Conventional | |
| Previous Owner | $180,000 | Unknown | |
| Previous Owner | $25,000 | Credit Line Revolving | |
| Previous Owner | $133,000 | Unknown | |
| Previous Owner | $129,527 | FHA |
Property History
| Date | Event | Price | Change | Sq Ft Price |
|---|---|---|---|---|
| 09/18/2017 09/18/17 | Sold | $239,900 | 0.0% | $162 / Sq Ft |
| 09/18/2017 09/18/17 | Sold | $239,900 | 0.0% | $162 / Sq Ft |
| 08/05/2017 08/05/17 | Pending | -- | -- | -- |
| 07/31/2017 07/31/17 | For Sale | $239,900 | -- | $162 / Sq Ft |
Tax History Compared to Growth
Tax History
| Year | Tax Paid | Tax Assessment Tax Assessment Total Assessment is a certain percentage of the fair market value that is determined by local assessors to be the total taxable value of land and additions on the property. | Land | Improvement |
|---|---|---|---|---|
| 2025 | $1,705 | $19,811 | -- | -- |
| 2024 | $1,676 | $18,868 | -- | -- |
| 2023 | $1,676 | $31,310 | $6,260 | $25,050 |
| 2022 | $1,614 | $24,080 | $4,810 | $19,270 |
| 2021 | $1,686 | $22,210 | $4,440 | $17,770 |
| 2020 | $1,655 | $20,680 | $4,130 | $16,550 |
| 2019 | $1,604 | $19,330 | $3,860 | $15,470 |
| 2018 | $1,548 | $18,450 | $3,690 | $14,760 |
| 2017 | $1,495 | $16,860 | $3,370 | $13,490 |
| 2016 | $1,411 | $16,120 | $3,220 | $12,900 |
| 2015 | $1,259 | $15,500 | $3,100 | $12,400 |
Agents Affiliated with this Home
-
L
Seller's Agent in 2017
Lynda Tallant
West USA Realty - Heber
-
B
Buyer's Agent in 2017
BOARD NON
Aspen Properties, Inc. - Pinetop
-
N
Buyer's Agent in 2017
Non Board
Non-Board Office
-

Buyer's Agent in 2017
Candace Larson
HomeSmart
(602) 989-2451
6 Total Sales
Map
Source: Arizona Regional Multiple Listing Service (ARMLS)
MLS Number: 5640249
APN: 201-10-389
- 25767 N 67th Dr
- 6742 W El Cortez Place
- 6422 W Range Mule Dr
- 25823 N 67th Ln
- 25441 N 67th Dr
- 6408 W Prickly Pear Trail
- 25818 N 68th Ave
- 26065 N 68th Ln
- 6862 W Honeysuckle Dr
- 6777 W Tether Trail
- 6772 W Buckskin Trail
- 6805 W Tether Trail
- 6836 W Bronco Trail
- 25453 N 68th Ln
- 6931 W Antelope Dr
- 6937 W Jackrabbit Ln
- 6833 W Tether Trail
- 26743 N 65th Dr Unit 100
- 6617 W Cavedale Dr Unit 78
- 6625 W Cavedale Dr Unit 80
