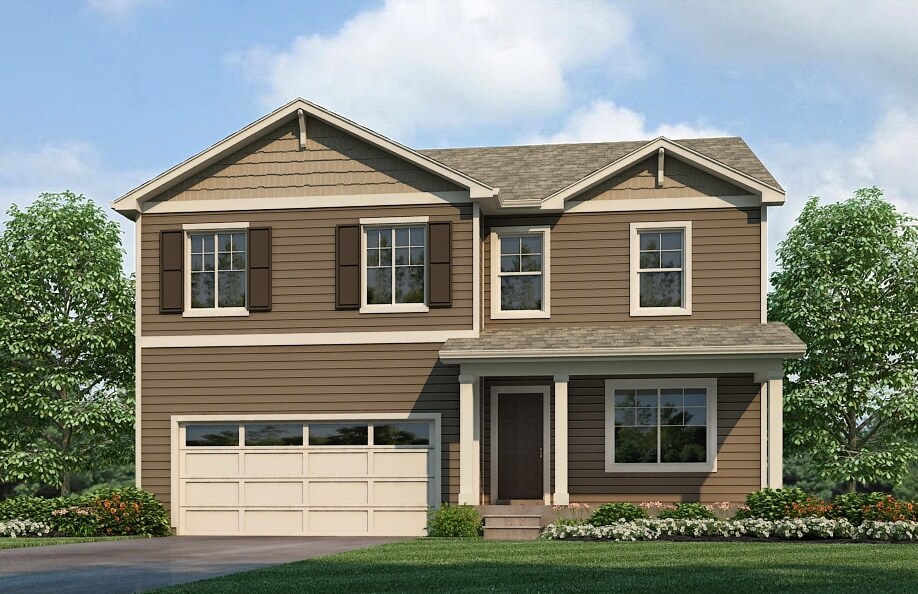
Estimated payment starting at $2,999/month
Total Views
148
4
Beds
2.5
Baths
2,481
Sq Ft
$193
Price per Sq Ft
Highlights
- New Construction
- Attic
- Great Room
- Primary Bedroom Suite
- Loft
- Granite Countertops
About This Floor Plan
This home is located at GABLE Plan, Greeley, CO 80634 and is currently priced at $478,990, approximately $193 per square foot. This property was built in 2024. GABLE Plan is a home located in Weld County with nearby schools including Winograd K-8 Elementary School, Northridge High School, and West Ridge Academy Charter.
Sales Office
Hours
| Monday |
10:00 AM - 6:00 PM
|
| Tuesday |
10:00 AM - 6:00 PM
|
| Wednesday |
10:00 AM - 6:00 PM
|
| Thursday |
10:00 AM - 6:00 PM
|
| Friday |
10:00 AM - 6:00 PM
|
| Saturday |
10:00 AM - 6:00 PM
|
| Sunday |
12:00 PM - 6:00 PM
|
Office Address
6618 2nd St
Greeley, CO 80634
Home Details
Home Type
- Single Family
Year Built
- 2024
Lot Details
- Landscaped
- Lawn
Parking
- 2 Car Attached Garage
- Front Facing Garage
Interior Spaces
- 2-Story Property
- Double Pane Windows
- Formal Entry
- Great Room
- Dining Area
- Home Office
- Loft
- Attic
Kitchen
- Eat-In Kitchen
- Breakfast Bar
- Walk-In Pantry
- Built-In Range
- Built-In Microwave
- Dishwasher
- Stainless Steel Appliances
- Kitchen Island
- Granite Countertops
Bedrooms and Bathrooms
- 4 Bedrooms
- Primary Bedroom Suite
- Walk-In Closet
- Powder Room
- Double Vanity
- Private Water Closet
- Bathtub with Shower
- Walk-in Shower
Laundry
- Laundry Room
- Laundry on upper level
- Washer and Dryer Hookup
Outdoor Features
- Front Porch
Utilities
- Central Heating and Cooling System
- Smart Home Wiring
- Tankless Water Heater
- High Speed Internet
- Cable TV Available
Map
Other Plans in Northridge Estates
About the Builder
D.R. Horton is now a Fortune 500 company that sells homes in 113 markets across 33 states. The company continues to grow across America through acquisitions and an expanding market share. Throughout this growth, their founding vision remains unchanged.
They believe in homeownership for everyone and rely on their community. Their real estate partners, vendors, financial partners, and the Horton family work together to support their homebuyers.
Nearby Homes
- Northridge Estates
- 5726 W 3rd St
- 5722 W 3rd St
- 5700 W 2nd Street Rd
- 215 57th Ave
- 217 57th Ave
- 624 61st Ave
- 5706 W 3rd St
- Union Colony West - Dream Series
- 8516 8th St
- 1015 83rd - Lot 6 Ave Unit Lot 6
- 1015 83rd Ave Unit Lot 5
- 1015 83rd Ave Unit Lot 16
- 1015 83rd Ave Unit Lot 12
- 1015 83rd Ave Unit LOt 13
- 1015 83rd - Tract B-1 Ave Unit TRACT B-1
- 1015 83rd - Lot 4 Ave Unit Lot 4
- 1015 83rd - Lot 2 Ave Unit LOT 2
- 636 87th Ave
- 500 86th Ave
