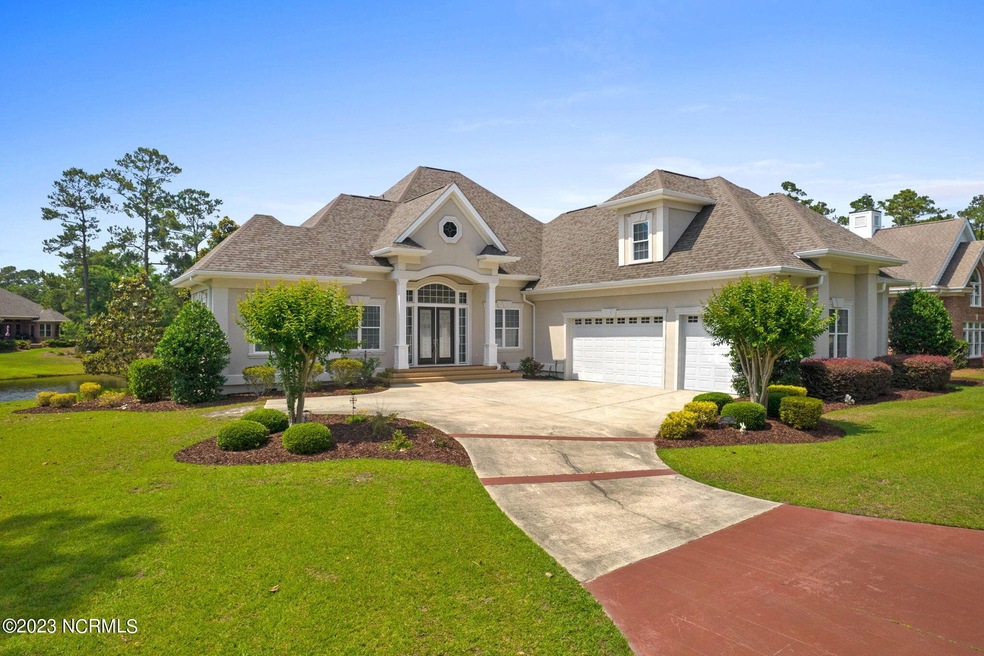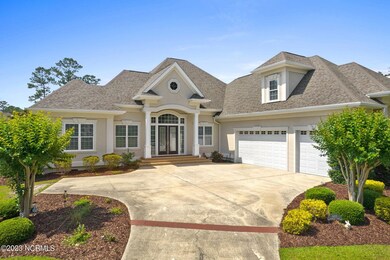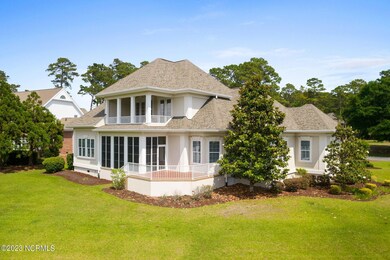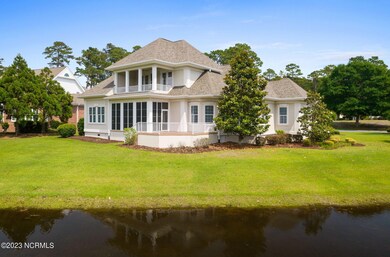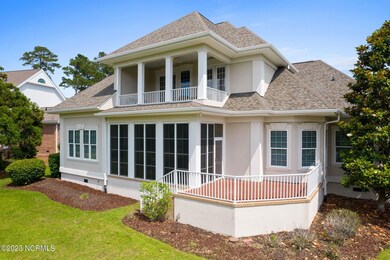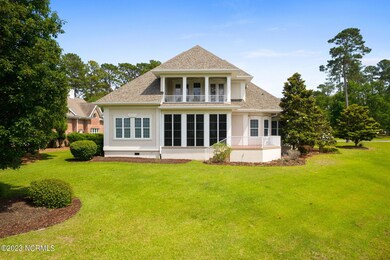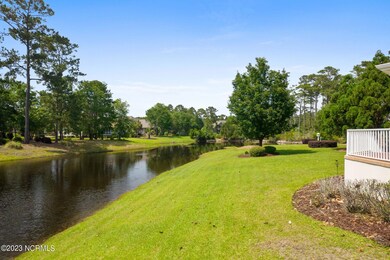
6618 Dunrobin Point SW Ocean Isle Beach, NC 28469
Highlights
- Golf Course Community
- Fitness Center
- Golf Course View
- Union Elementary School Rated A-
- Indoor Pool
- Waterfront
About This Home
As of September 2023One owner in tandem with Ward Builders designed this high end special home. Secluded location on .4 acres overlooking large pond & set back on a non through street. Front porch, rear deck & back porch floor are stamped concrete. The $50K 30 year arch. shingled roof just installed in late Fall 2022. A 3 car garage w/new 2 door system installed in Nov 2002. Other enhancements are a separate irrigation water meter, tankless water heater ,a dedicated whole house 22 kw generator, a five outlet central vacuum system, security system, two surround sound systems that remain with the house, an outdoor propane connection for a gas grill, a coated garage floor, lighted crawl space, and the exterior is a hard coat stucco system using cement board backing. NEW CARPET AUG 2023 UPSTAIRS & MASTER SUITE. (PICTURES UPDATED) Open design greets you as you enter the foyer enhanced with high ceilings & focuses your view to the fireplace in the great room. The formal dining room offers an openness with crown molding & tray ceiling. Off of the gourmet kitchen is a casual sitting area or one can enjoy the open space of the kitchen bar. The appliances include a wine cooler, a 36 inch 5 unit gas stove, a combo microwave and oven location, dishwasher are all GE Profile appliances. A separate prep sink is part of the large kitchen island. Large pantry. Granite countertops, tile backsplash & the continuation of the living areas 3/4 inch red oak flooring adds to the richness. Amazing master en suite greets you with a fireplace, NEW CARPET & a large siting area surrounded with windows. A 3 season room is off of the sitting area & the casual dining area of the kitchen. Enjoy the spa like qualities of the upscale bathroom ''suite''! The second floor offers privacy with 2 bedrooms with access to a covered porch, J&J bath & across the way a large mancave/theater room with a mini frig, sink & microwave. Enjoy all the amenities of Ocean Ridge including a beach house on Sunset Beach
Last Agent to Sell the Property
Intracoastal Realty License #181404 Listed on: 01/15/2023

Home Details
Home Type
- Single Family
Est. Annual Taxes
- $3,970
Year Built
- Built in 2008
Lot Details
- 0.41 Acre Lot
- Lot Dimensions are 178x167x53x207
- Waterfront
- Street terminates at a dead end
- Corner Lot
- Level Lot
- Sprinkler System
HOA Fees
- $197 Monthly HOA Fees
Property Views
- Pond
- Golf Course
Home Design
- Wood Frame Construction
- Architectural Shingle Roof
- Stick Built Home
- Stucco
Interior Spaces
- 3,882 Sq Ft Home
- 2-Story Property
- Wet Bar
- Central Vacuum
- Bookcases
- Bar Fridge
- Tray Ceiling
- Vaulted Ceiling
- Ceiling Fan
- 2 Fireplaces
- Gas Log Fireplace
- Blinds
- Entrance Foyer
- Formal Dining Room
- Crawl Space
Kitchen
- Built-In Self-Cleaning Oven
- Gas Cooktop
- Stove
- Range Hood
- <<builtInMicrowave>>
- Ice Maker
- Dishwasher
- Kitchen Island
- Disposal
Flooring
- Wood
- Carpet
- Tile
Bedrooms and Bathrooms
- 3 Bedrooms
- Primary Bedroom on Main
- Walk-In Closet
- <<bathWithWhirlpoolToken>>
- Walk-in Shower
Laundry
- Laundry Room
- Washer and Dryer Hookup
Attic
- Storage In Attic
- Partially Finished Attic
Home Security
- Home Security System
- Intercom
- Storm Windows
- Fire and Smoke Detector
Parking
- 3 Car Attached Garage
- Garage Door Opener
- Driveway
Outdoor Features
- Indoor Pool
- Balcony
- Deck
- Covered patio or porch
Schools
- Union Elementary School
- Shallotte Middle School
- West Brunswick High School
Utilities
- Zoned Heating and Cooling
- Heat Pump System
- Generator Hookup
- Power Generator
- Whole House Permanent Generator
- Propane
- Tankless Water Heater
- Fuel Tank
Listing and Financial Details
- Assessor Parcel Number 212pa106
Community Details
Overview
- Orp HOA And Cams Association, Phone Number (302) 388-5190
- Ocean Ridge Plantation Subdivision
- Maintained Community
Amenities
- Community Garden
- Picnic Area
- Clubhouse
Recreation
- Golf Course Community
- Tennis Courts
- Pickleball Courts
- Fitness Center
- Community Pool
- Trails
Security
- Resident Manager or Management On Site
- Security Lighting
Ownership History
Purchase Details
Home Financials for this Owner
Home Financials are based on the most recent Mortgage that was taken out on this home.Purchase Details
Purchase Details
Similar Homes in Ocean Isle Beach, NC
Home Values in the Area
Average Home Value in this Area
Purchase History
| Date | Type | Sale Price | Title Company |
|---|---|---|---|
| Warranty Deed | -- | None Listed On Document | |
| Interfamily Deed Transfer | -- | None Available | |
| Warranty Deed | $245,000 | None Available |
Mortgage History
| Date | Status | Loan Amount | Loan Type |
|---|---|---|---|
| Previous Owner | $576,300 | VA | |
| Previous Owner | $666,396 | VA | |
| Previous Owner | $674,030 | New Conventional | |
| Previous Owner | $674,550 | VA | |
| Previous Owner | $685,500 | VA | |
| Previous Owner | $711,500 | Construction |
Property History
| Date | Event | Price | Change | Sq Ft Price |
|---|---|---|---|---|
| 07/10/2025 07/10/25 | For Sale | $995,000 | +17.1% | $259 / Sq Ft |
| 09/08/2023 09/08/23 | Sold | $850,000 | -3.9% | $219 / Sq Ft |
| 08/21/2023 08/21/23 | Pending | -- | -- | -- |
| 06/05/2023 06/05/23 | Price Changed | $884,900 | -1.6% | $228 / Sq Ft |
| 04/16/2023 04/16/23 | Price Changed | $899,000 | +50.1% | $232 / Sq Ft |
| 04/16/2023 04/16/23 | Price Changed | $599,000 | -35.9% | $154 / Sq Ft |
| 01/15/2023 01/15/23 | For Sale | $935,000 | -- | $241 / Sq Ft |
Tax History Compared to Growth
Tax History
| Year | Tax Paid | Tax Assessment Tax Assessment Total Assessment is a certain percentage of the fair market value that is determined by local assessors to be the total taxable value of land and additions on the property. | Land | Improvement |
|---|---|---|---|---|
| 2024 | $3,317 | $795,240 | $72,000 | $723,240 |
| 2023 | $3,970 | $777,680 | $72,000 | $705,680 |
| 2022 | $3,970 | $695,570 | $60,000 | $635,570 |
| 2021 | $3,970 | $695,570 | $60,000 | $635,570 |
| 2020 | $3,933 | $695,570 | $60,000 | $635,570 |
| 2019 | $3,897 | $62,700 | $60,000 | $2,700 |
| 2018 | $3,685 | $102,940 | $99,750 | $3,190 |
| 2017 | $3,498 | $102,940 | $99,750 | $3,190 |
| 2016 | $3,423 | $102,940 | $99,750 | $3,190 |
| 2015 | $3,425 | $644,330 | $99,750 | $544,580 |
| 2014 | $2,686 | $539,249 | $150,000 | $389,249 |
Agents Affiliated with this Home
-
Ashley Sipe

Seller's Agent in 2025
Ashley Sipe
Sipe Realty Solutions
(339) 999-3335
42 in this area
66 Total Sales
-
Linda Register

Seller's Agent in 2023
Linda Register
Intracoastal Realty
(910) 231-9711
58 in this area
76 Total Sales
Map
Source: Hive MLS
MLS Number: 100364875
APN: 212PA106
- 6657 Annesbrook Place
- 6591 Castlebrook Way SW
- 536 Longfellow Place SW
- 537 Longfellow Place SW
- 545 Gladstone Cir SW
- 6615 Regent Ct SW
- 558 Westchester Place SW
- 6574 Spencer Place
- 6618 Annesbrook Place
- 595 Wicklow Square SW
- 475 Carlton Ct SW
- 6601 Annesbrook Place
- 6340 Blenhiem SW
- 6597 Annesbrook SW
- 575 Wicklow Square SW
- 6587 Gramby Notch Way SW
- 6457 Kirkwall Point SW
- 521 Lindgrove Place SW
- 6581 Gramby Notch Way SW
- 6275 Castlebrook Way SW
