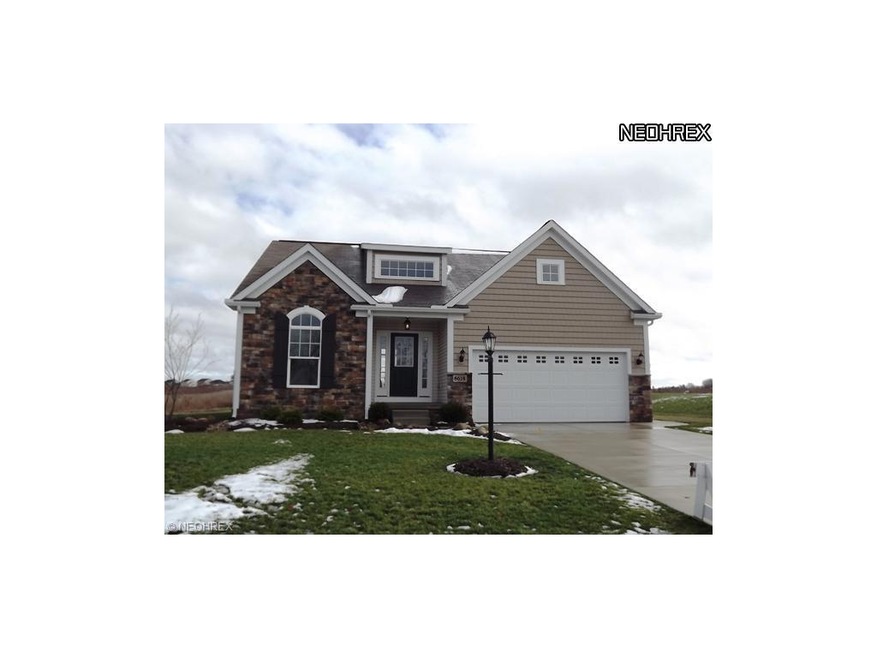
6618 Harness Cir NE Canton, OH 44721
Estimated Value: $359,279 - $392,000
Highlights
- Deck
- Traditional Architecture
- 2 Car Attached Garage
- Middlebranch Elementary School Rated A-
- 1 Fireplace
- Forced Air Heating and Cooling System
About This Home
As of April 2012Free standing villa with 1st floor living and wonderful private guest suite complete with private bath and loft area. Just under 2000 sq ft-this lofted beauty is complete first floor living at it's finest. Spectacular views overlooking great room. 12x14 composite deck-master suite is vaulted with double sinks, 5 ft walk-in shower and large walk-in closet. Oil rubbed bronzed fixtures-craftsman style tile surround hearth-hardwood and decorator shelf with lighting in foyer-full foundation rough-in for full bath-hot & cold in garage-Merillat Birch. 2- Panel painted doors with oversized painted woodwork through-out. This formal model complete with landscape and ready to go!
Last Agent to Sell the Property
Tammy Grogan
Deleted Agent License #364893 Listed on: 01/23/2012

Last Buyer's Agent
Connie Cochran
Deleted Agent License #2004020871
Home Details
Home Type
- Single Family
Year Built
- Built in 2011
Lot Details
- 0.32
HOA Fees
- $99 Monthly HOA Fees
Home Design
- Traditional Architecture
- Villa
- Asphalt Roof
- Stone Siding
- Vinyl Construction Material
Interior Spaces
- 1,918 Sq Ft Home
- 1.5-Story Property
- 1 Fireplace
- Fire and Smoke Detector
Kitchen
- Built-In Oven
- Range
- Microwave
- Dishwasher
- Disposal
Bedrooms and Bathrooms
- 3 Bedrooms
- 3 Full Bathrooms
Unfinished Basement
- Basement Fills Entire Space Under The House
- Sump Pump
Parking
- 2 Car Attached Garage
- Garage Door Opener
Utilities
- Forced Air Heating and Cooling System
- Heating System Uses Gas
Additional Features
- Deck
- Lot Dimensions are 86x163
Community Details
- Association fees include landscaping, snow removal, trash removal
- Lexington Community
Listing and Financial Details
- Assessor Parcel Number NEW OR UNDER CONSTRUCTION
Ownership History
Purchase Details
Home Financials for this Owner
Home Financials are based on the most recent Mortgage that was taken out on this home.Purchase Details
Home Financials for this Owner
Home Financials are based on the most recent Mortgage that was taken out on this home.Purchase Details
Similar Homes in Canton, OH
Home Values in the Area
Average Home Value in this Area
Purchase History
| Date | Buyer | Sale Price | Title Company |
|---|---|---|---|
| Warth Robert M | -- | None Available | |
| Patrick Long Homes Ltd | -- | None Available | |
| Wagler Enterprises Llc | -- | None Available |
Mortgage History
| Date | Status | Borrower | Loan Amount |
|---|---|---|---|
| Open | Warth Robert M | $114,000 |
Property History
| Date | Event | Price | Change | Sq Ft Price |
|---|---|---|---|---|
| 04/20/2012 04/20/12 | Sold | $204,900 | 0.0% | $107 / Sq Ft |
| 03/25/2012 03/25/12 | Pending | -- | -- | -- |
| 01/23/2012 01/23/12 | For Sale | $204,900 | -- | $107 / Sq Ft |
Tax History Compared to Growth
Tax History
| Year | Tax Paid | Tax Assessment Tax Assessment Total Assessment is a certain percentage of the fair market value that is determined by local assessors to be the total taxable value of land and additions on the property. | Land | Improvement |
|---|---|---|---|---|
| 2024 | -- | $115,790 | $32,520 | $83,270 |
| 2023 | $4,199 | $88,900 | $25,270 | $63,630 |
| 2022 | $4,196 | $88,900 | $25,270 | $63,630 |
| 2021 | $4,247 | $90,270 | $25,270 | $65,000 |
| 2020 | $4,252 | $82,250 | $22,960 | $59,290 |
| 2019 | $4,220 | $82,250 | $22,960 | $59,290 |
| 2018 | $4,180 | $82,250 | $22,960 | $59,290 |
| 2017 | $4,302 | $77,500 | $20,340 | $57,160 |
| 2016 | $4,319 | $77,500 | $20,340 | $57,160 |
| 2015 | $4,186 | $77,500 | $20,340 | $57,160 |
| 2014 | $1,387 | $61,040 | $12,950 | $48,090 |
| 2013 | $1,650 | $61,040 | $12,950 | $48,090 |
Agents Affiliated with this Home
-

Seller's Agent in 2012
Tammy Grogan
Deleted Agent
(330) 704-2060
-

Buyer's Agent in 2012
Connie Cochran
Deleted Agent
(330) 327-3501
23 Total Sales
Map
Source: MLS Now
MLS Number: 3288283
APN: 05219370
- 1572 Gate House St NE
- 1512 Gate House St NE
- 1524 Eagle Watch St NE
- 6693 Harrington Court Ave NE
- 1588 Eagle Watch St NE
- 6804 Harrington Court Ave NE
- 1103 Stone Crossing St NE
- 1614 Bellview St NE
- 6831 Harrington Court Ave NE
- 119 Stone Crossing St NE
- 2030 Wynstone Cir NE
- 1344 Applegrove St NE
- 6111 Hollydale Ave NE
- 1955 Wendover Cir NE
- 6116 Melody Rd NE
- 0 Market Ave N Unit 5100095
- 0 Market Ave N Unit 5100088
- 1312 Glennview St NE
- 1818 Steiner St NW
- 1224 Marquardt Ave NW
- 6618 Harness Cir NE
- 6634 Harness Cir NE
- 6651 Harness Cir NE
- 6638 Harness Cir NE
- 6592 Harness Cir NE
- 6633 Leestone Ave NE
- 6633 Leestone Ave NE
- 6654 Harness Cir NE
- 6635 Harness Cir NE
- 6580 Harness Cir NE
- 1578 Stone Crossing St NE
- 6617 Harness Cir NE
- 1590 Stone Crossing St NE
- 6593 Harness Cir NE
- 6649 Leestone Ave NE
- 6568 Harness Cir NE
- 6670 Harness Cir NE
- 1600 Stone Crossing St NE
- 6667 Leestone Ave NE
- 6581 Harness Cir NE
