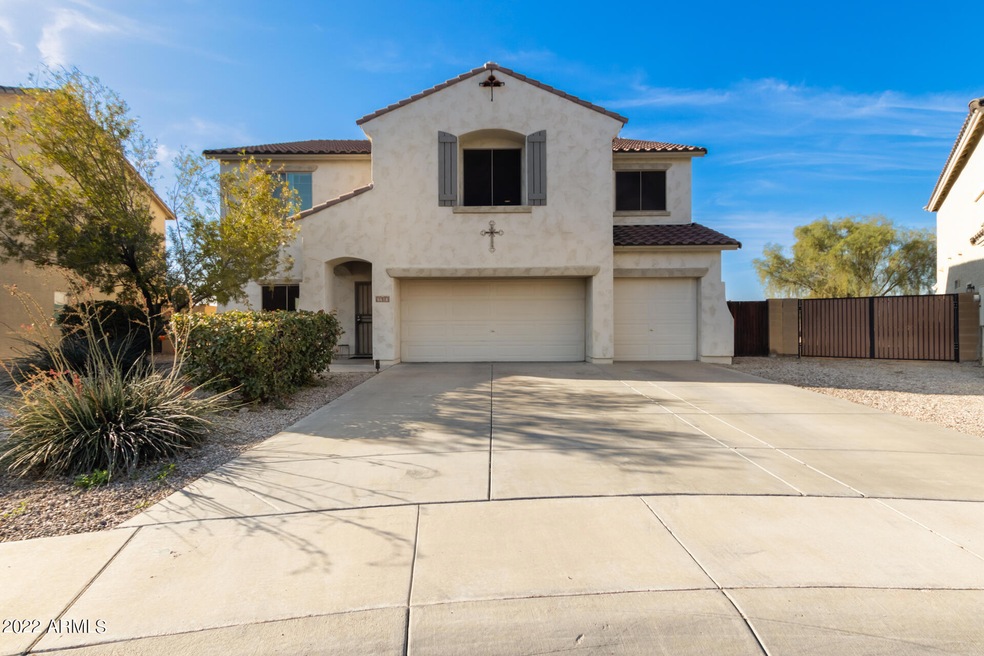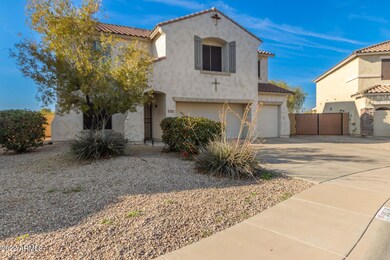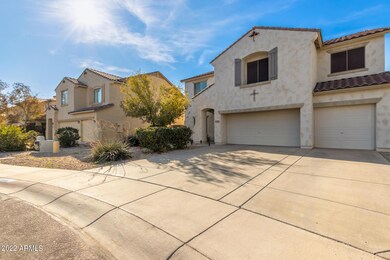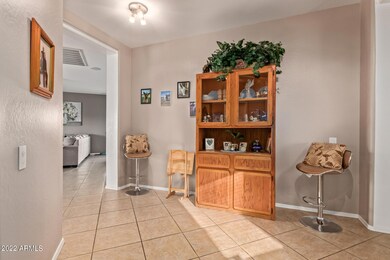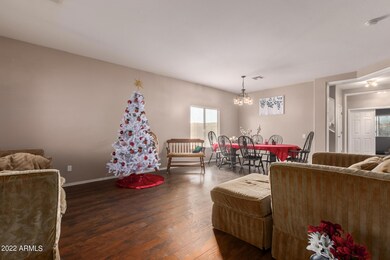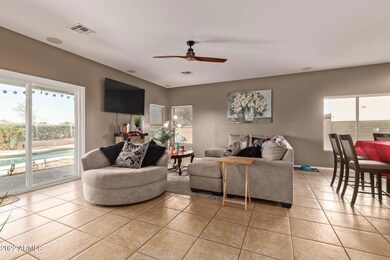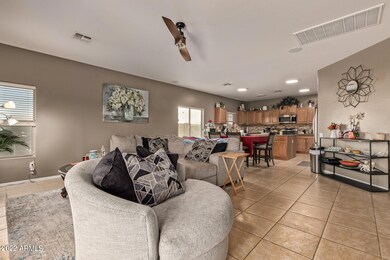
6618 S 54th Ln Laveen, AZ 85339
Laveen NeighborhoodHighlights
- On Golf Course
- Private Pool
- Granite Countertops
- Phoenix Coding Academy Rated A
- Contemporary Architecture
- Covered patio or porch
About This Home
As of February 2023Looking for the perfect home? This adorable two-story property w/a 3-car garage &an RV gate on a golf course lot is the one for you! Discover a charming interior highlighting high ceilings, a neutral palette, tile flooring, & a living/dining room for entertaining guests. Gather loved ones in the great room w/an inviting fireplace & sliding glass doors leading to the back. The impeccable kitchen boasts granite counters, SS appliances, wood-paneled cabinets, a tile backsplash, a walk-in pantry, &an island. The main bedroom features a walk-in closet & a private bathroom for added comfort. You'll also find a loft ideal for a media room. Have fun hosting parties in the backyard featuring a covered patio, built-in BBQ, artificial turf, a pool & spa, &an excellent golf course view. Don't miss it!
Home Details
Home Type
- Single Family
Est. Annual Taxes
- $3,336
Year Built
- Built in 2006
Lot Details
- 8,589 Sq Ft Lot
- On Golf Course
- Wrought Iron Fence
- Block Wall Fence
- Artificial Turf
HOA Fees
- $80 Monthly HOA Fees
Parking
- 3 Car Direct Access Garage
- Garage Door Opener
Home Design
- Contemporary Architecture
- Wood Frame Construction
- Tile Roof
- Stucco
Interior Spaces
- 4,040 Sq Ft Home
- 2-Story Property
- Ceiling height of 9 feet or more
- Ceiling Fan
- Double Pane Windows
- Family Room with Fireplace
- Security System Owned
- Washer and Dryer Hookup
Kitchen
- Built-In Microwave
- Kitchen Island
- Granite Countertops
Flooring
- Laminate
- Tile
Bedrooms and Bathrooms
- 5 Bedrooms
- Primary Bathroom is a Full Bathroom
- 3 Bathrooms
Pool
- Private Pool
- Spa
Outdoor Features
- Covered patio or porch
- Built-In Barbecue
Schools
- Cheatham Elementary School
- Betty Fairfax High School
Utilities
- Central Air
- Heating Available
- High Speed Internet
- Cable TV Available
Listing and Financial Details
- Tax Lot 12
- Assessor Parcel Number 104-88-290
Community Details
Overview
- Association fees include ground maintenance
- Laveen Crossing Association, Phone Number (623) 691-6500
- Built by Pulte Homes
- Laveen Crossing Unit 2 Subdivision
Recreation
- Golf Course Community
- Bike Trail
Ownership History
Purchase Details
Home Financials for this Owner
Home Financials are based on the most recent Mortgage that was taken out on this home.Purchase Details
Home Financials for this Owner
Home Financials are based on the most recent Mortgage that was taken out on this home.Purchase Details
Purchase Details
Home Financials for this Owner
Home Financials are based on the most recent Mortgage that was taken out on this home.Purchase Details
Purchase Details
Home Financials for this Owner
Home Financials are based on the most recent Mortgage that was taken out on this home.Purchase Details
Home Financials for this Owner
Home Financials are based on the most recent Mortgage that was taken out on this home.Purchase Details
Purchase Details
Home Financials for this Owner
Home Financials are based on the most recent Mortgage that was taken out on this home.Map
Similar Homes in the area
Home Values in the Area
Average Home Value in this Area
Purchase History
| Date | Type | Sale Price | Title Company |
|---|---|---|---|
| Warranty Deed | $560,000 | American Title Service Agency | |
| Warranty Deed | $530,000 | Os National Llc | |
| Warranty Deed | $454,900 | Os National Llc | |
| Special Warranty Deed | $346,900 | Fidelity National Title Agcy | |
| Warranty Deed | $341,000 | Fidelity National Title Agen | |
| Warranty Deed | $270,000 | Fidelity Natl Title Agency | |
| Cash Sale Deed | $240,000 | Fidelity National Title Agen | |
| Cash Sale Deed | $175,000 | Fidelity National Title Agen | |
| Corporate Deed | $491,002 | Sun Title Agency Co |
Mortgage History
| Date | Status | Loan Amount | Loan Type |
|---|---|---|---|
| Open | $25,455 | FHA | |
| Open | $539,427 | FHA | |
| Previous Owner | $374,440 | FHA | |
| Previous Owner | $17,866 | FHA | |
| Previous Owner | $317,673 | FHA | |
| Previous Owner | $40,000 | Stand Alone Second | |
| Previous Owner | $288,150 | VA | |
| Previous Owner | $280,231 | VA | |
| Previous Owner | $270,000 | VA | |
| Previous Owner | $90,000 | New Conventional | |
| Previous Owner | $323,275 | New Conventional |
Property History
| Date | Event | Price | Change | Sq Ft Price |
|---|---|---|---|---|
| 04/11/2025 04/11/25 | Price Changed | $560,000 | -1.8% | $139 / Sq Ft |
| 03/21/2025 03/21/25 | For Sale | $570,000 | +1.8% | $141 / Sq Ft |
| 02/27/2023 02/27/23 | Sold | $560,000 | +1.8% | $139 / Sq Ft |
| 02/17/2023 02/17/23 | Price Changed | $550,000 | 0.0% | $136 / Sq Ft |
| 01/20/2023 01/20/23 | Pending | -- | -- | -- |
| 01/16/2023 01/16/23 | Pending | -- | -- | -- |
| 01/14/2023 01/14/23 | Price Changed | $550,000 | -1.8% | $136 / Sq Ft |
| 12/19/2022 12/19/22 | For Sale | $560,000 | +5.7% | $139 / Sq Ft |
| 09/14/2021 09/14/21 | Sold | $530,000 | 0.0% | $131 / Sq Ft |
| 08/04/2021 08/04/21 | Pending | -- | -- | -- |
| 07/29/2021 07/29/21 | Price Changed | $530,000 | -4.8% | $131 / Sq Ft |
| 07/12/2021 07/12/21 | For Sale | $557,000 | 0.0% | $138 / Sq Ft |
| 06/16/2021 06/16/21 | Pending | -- | -- | -- |
| 05/11/2021 05/11/21 | For Sale | $557,000 | +60.6% | $138 / Sq Ft |
| 03/13/2019 03/13/19 | Sold | $346,900 | 0.0% | $86 / Sq Ft |
| 02/11/2019 02/11/19 | Price Changed | $346,900 | +0.3% | $86 / Sq Ft |
| 02/07/2019 02/07/19 | Price Changed | $345,900 | -0.3% | $86 / Sq Ft |
| 01/24/2019 01/24/19 | Price Changed | $346,900 | -0.3% | $86 / Sq Ft |
| 01/01/2019 01/01/19 | Price Changed | $347,900 | -0.3% | $86 / Sq Ft |
| 12/12/2018 12/12/18 | For Sale | $348,900 | +29.2% | $86 / Sq Ft |
| 12/18/2015 12/18/15 | Sold | $270,000 | 0.0% | $67 / Sq Ft |
| 10/28/2015 10/28/15 | Pending | -- | -- | -- |
| 10/19/2015 10/19/15 | Price Changed | $270,000 | -1.8% | $67 / Sq Ft |
| 09/25/2015 09/25/15 | For Sale | $275,000 | 0.0% | $68 / Sq Ft |
| 09/16/2015 09/16/15 | Pending | -- | -- | -- |
| 09/10/2015 09/10/15 | For Sale | $275,000 | +14.6% | $68 / Sq Ft |
| 06/15/2012 06/15/12 | Sold | $240,000 | +4.3% | $59 / Sq Ft |
| 06/07/2012 06/07/12 | Pending | -- | -- | -- |
| 05/31/2012 05/31/12 | For Sale | $230,000 | +31.4% | $57 / Sq Ft |
| 04/18/2012 04/18/12 | Sold | $175,000 | +2.9% | $43 / Sq Ft |
| 01/07/2012 01/07/12 | Pending | -- | -- | -- |
| 12/20/2011 12/20/11 | For Sale | $170,000 | -- | $42 / Sq Ft |
Tax History
| Year | Tax Paid | Tax Assessment Tax Assessment Total Assessment is a certain percentage of the fair market value that is determined by local assessors to be the total taxable value of land and additions on the property. | Land | Improvement |
|---|---|---|---|---|
| 2025 | $3,304 | $25,210 | -- | -- |
| 2024 | $3,439 | $24,010 | -- | -- |
| 2023 | $3,439 | $40,550 | $8,110 | $32,440 |
| 2022 | $3,336 | $30,550 | $6,110 | $24,440 |
| 2021 | $3,708 | $28,750 | $5,750 | $23,000 |
| 2020 | $3,273 | $26,530 | $5,300 | $21,230 |
| 2019 | $3,281 | $25,660 | $5,130 | $20,530 |
| 2018 | $3,121 | $25,810 | $5,160 | $20,650 |
| 2017 | $2,951 | $21,900 | $4,380 | $17,520 |
| 2016 | $2,801 | $21,330 | $4,260 | $17,070 |
| 2015 | $2,523 | $19,870 | $3,970 | $15,900 |
Source: Arizona Regional Multiple Listing Service (ARMLS)
MLS Number: 6500056
APN: 104-88-290
- 5440 W Apollo Rd
- 5345 W Leodra Ln
- 5415 W Novak Way
- 5240 W St Kateri Dr
- 5342 W Maldonado Rd
- 5503 W Carson Rd
- 5239 W Leodra Ln
- 5218 W Lydia Ln
- 6829 S 58th Ave
- 5139 W Shumway Farm Rd Unit 1
- 5750 W T Ryan Ln
- 5543 W Kowalsky Ln
- 6506 S 50th Ln
- 5313 W Jessica Ln
- 5234 W Huntington Dr
- 4305 W Baseline Rd
- 6928 S 50th Dr Unit 1
- 4934 W Apollo Rd
- 5635 W Pecan Rd
- 5822 W Huntington Dr
