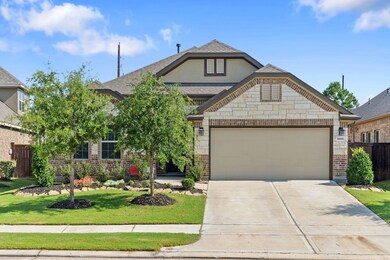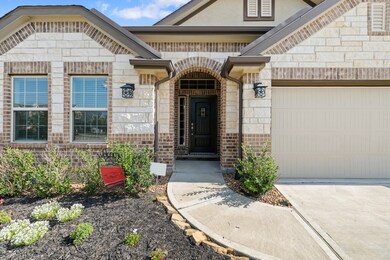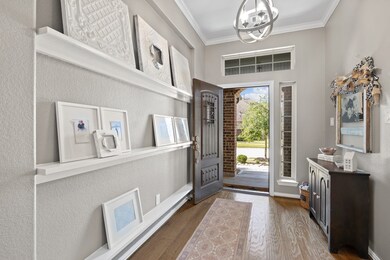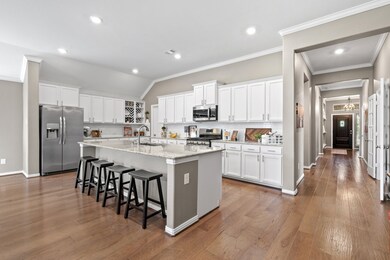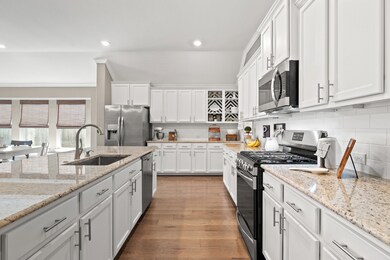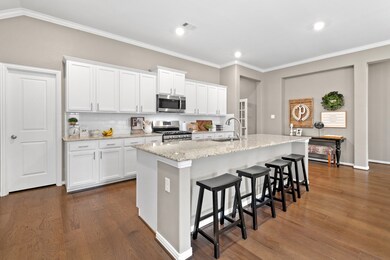
Highlights
- Traditional Architecture
- Wood Flooring
- Granite Countertops
- Katy Junior High School Rated A
- High Ceiling
- Community Pool
About This Home
As of July 2023Welcome Home! This property is a beautiful one-story Lennar home with 4 bedrooms, 3 bathrooms, and a 2-car garage. It features an open floor plan with a spacious island kitchen that has plenty of cabinet space and granite countertops. The home also has a gorgeous study with French doors that can be used as an office or gameroom/den. The primary bedroom has an ensuite bath with dual sinks, a separate shower and tub, and a large walk-in closet. Three additional generous-sized bedrooms are in the home. The covered rear patio is perfect for outdoor entertaining, and the backyard space is private with no back neighbors. Energy-efficient 16 SEER HVAC system, and tons of updates throughout. Easy access to major freeways and close to shopping and dining. Don't miss the opportunity to make this amazing house your home!
Last Agent to Sell the Property
SJS International LLC License #0652179 Listed on: 06/01/2023
Home Details
Home Type
- Single Family
Est. Annual Taxes
- $10,228
Year Built
- Built in 2019
Lot Details
- 7,390 Sq Ft Lot
- South Facing Home
- Back Yard Fenced
- Sprinkler System
HOA Fees
- $113 Monthly HOA Fees
Parking
- 2 Car Attached Garage
Home Design
- Traditional Architecture
- Brick Exterior Construction
- Slab Foundation
- Composition Roof
Interior Spaces
- 2,393 Sq Ft Home
- 1-Story Property
- Crown Molding
- High Ceiling
- Ceiling Fan
- Window Treatments
- Insulated Doors
- Living Room
- Combination Kitchen and Dining Room
- Home Office
- Utility Room
- Washer and Electric Dryer Hookup
- Wood Flooring
Kitchen
- Walk-In Pantry
- Gas Oven
- Gas Cooktop
- Microwave
- Dishwasher
- Kitchen Island
- Granite Countertops
- Disposal
Bedrooms and Bathrooms
- 4 Bedrooms
- 3 Full Bathrooms
- Double Vanity
- Bathtub with Shower
- Separate Shower
Home Security
- Security System Owned
- Fire and Smoke Detector
Eco-Friendly Details
- ENERGY STAR Qualified Appliances
- Energy-Efficient Windows with Low Emissivity
- Energy-Efficient Insulation
- Energy-Efficient Doors
- Energy-Efficient Thermostat
- Ventilation
Schools
- Robertson Elementary School
- Katy Junior High School
- Katy High School
Utilities
- Central Heating and Cooling System
- Heating System Uses Gas
- Programmable Thermostat
Community Details
Overview
- Cane Island Association, Phone Number (281) 870-0585
- Built by Lennar
- Cane Island Subdivision
Recreation
- Community Pool
Ownership History
Purchase Details
Home Financials for this Owner
Home Financials are based on the most recent Mortgage that was taken out on this home.Purchase Details
Home Financials for this Owner
Home Financials are based on the most recent Mortgage that was taken out on this home.Similar Homes in Katy, TX
Home Values in the Area
Average Home Value in this Area
Purchase History
| Date | Type | Sale Price | Title Company |
|---|---|---|---|
| Deed | -- | Tradition Title | |
| Vendors Lien | -- | Calatlantic Title Inc | |
| Cash Sale Deed | -- | Calatlantic Title Inc |
Mortgage History
| Date | Status | Loan Amount | Loan Type |
|---|---|---|---|
| Open | $357,600 | New Conventional | |
| Previous Owner | $259,673 | New Conventional |
Property History
| Date | Event | Price | Change | Sq Ft Price |
|---|---|---|---|---|
| 06/17/2025 06/17/25 | Price Changed | $399,995 | -2.7% | $168 / Sq Ft |
| 05/20/2025 05/20/25 | Price Changed | $411,000 | -1.2% | $172 / Sq Ft |
| 04/18/2025 04/18/25 | Price Changed | $416,000 | -1.2% | $174 / Sq Ft |
| 03/07/2025 03/07/25 | For Sale | $421,000 | -6.4% | $176 / Sq Ft |
| 07/21/2023 07/21/23 | Sold | -- | -- | -- |
| 06/29/2023 06/29/23 | Pending | -- | -- | -- |
| 06/01/2023 06/01/23 | For Sale | $450,000 | -- | $188 / Sq Ft |
Tax History Compared to Growth
Tax History
| Year | Tax Paid | Tax Assessment Tax Assessment Total Assessment is a certain percentage of the fair market value that is determined by local assessors to be the total taxable value of land and additions on the property. | Land | Improvement |
|---|---|---|---|---|
| 2023 | $8,993 | $342,120 | $0 | $0 |
| 2022 | $5,014 | $311,018 | -- | -- |
| 2021 | $10,771 | $311,690 | $65,000 | $246,690 |
| 2019 | $1,920 | $52,000 | $52,000 | $0 |
| 2018 | $2,348 | $65,000 | $65,000 | $0 |
| 2017 | $2,191 | $60,000 | $60,000 | $0 |
Agents Affiliated with this Home
-
Vernon Reinhardt

Seller's Agent in 2025
Vernon Reinhardt
Keller Williams Realty
(832) 657-3028
14 Total Sales
-
Aaron Singh

Seller's Agent in 2023
Aaron Singh
SJS International LLC
(713) 446-1725
2 in this area
83 Total Sales
-
Lara Lack
L
Buyer's Agent in 2023
Lara Lack
Happen Houston
(713) 621-8001
1 in this area
60 Total Sales
Map
Source: Houston Association of REALTORS®
MLS Number: 91744219
APN: 251511
- 6615 Cottonwood Crest Ln
- 2107 Tonkawa Trail
- 6410 Wolf Run Dr
- 6418 Wolf Run Dr
- 6815 Cottonwood Crest Ln
- 6431 Wolf Run Dr
- 6510 Abilene Dr
- 6326 Wolf Run Dr
- 6611 Hollow Bay Ct
- 6631 Windy Hills Ln
- 1719 Quail Ridge Dr
- 2302 Elmwood Trail
- 2206 Wolf Creek Ct
- 6315 Asbury Brook Ct
- 2014 Karankawa Trail
- 6222 Deer Run Crossing
- 2014 Harbor Breeze Ln
- 7407 Rustic Harvest Dr
- 1622 Quail Ridge Dr
- 1618 Quail Ridge Dr

