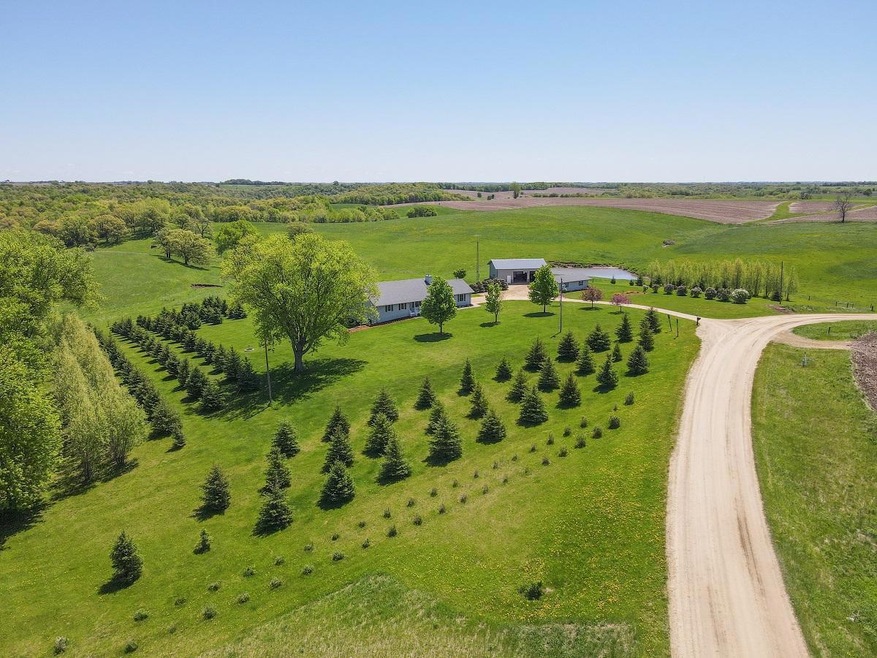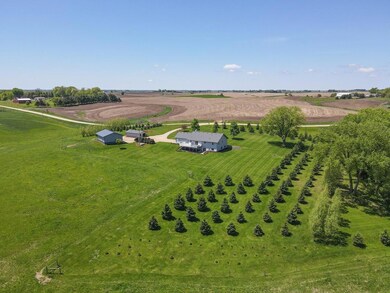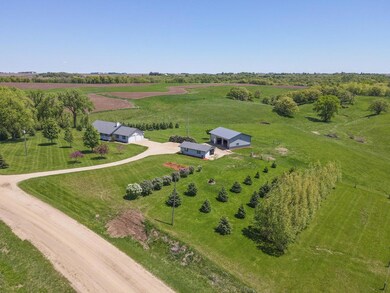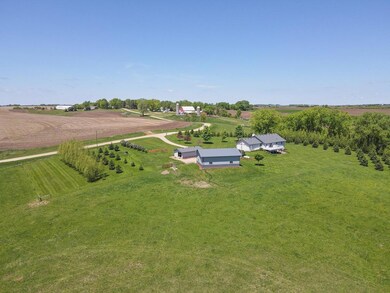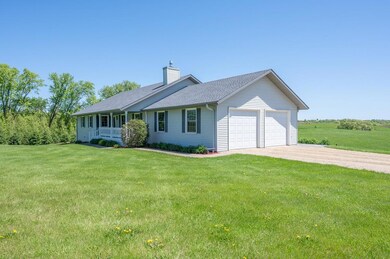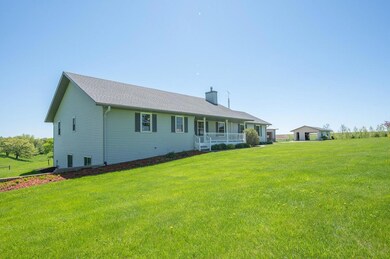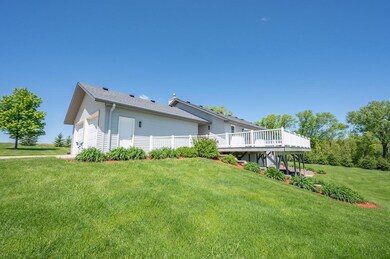
66182 310th Ave Lake City, MN 55041
Highlights
- Multiple Garages
- No HOA
- The kitchen features windows
- Family Room with Fireplace
- Home Gym
- 6 Car Attached Garage
About This Home
As of August 2022Beautiful 9-acre property with gorgeous sunrise panoramic views from the 16x32 maintenance free deck! 4BR 3BA attached 2-stall garage (24x25 built-in cabinets & shelving). Geothermal with electronic air filter. Sunrise vinyl windows with Opti-View screens. Austrian Hardwood floors. Surround sound wireless speakers in Living Room. Fireplace in the Living room and Family Room. Spacious Owner’s Suite (private bath & walk-in closet). Stainless Steel Appliances with built-in gas range. Quartz Kitchen counters with tile backsplash. Built-in roll-top & hutch. Reverse osmosis water system. Laundry Room main level/Front load washer & dryer on risers/Built-in ironing board. Lower-Level Full bath and two spacious bedrooms. Family Room/Entertainment Room has Austrian Hardwood flooring. Exercise Room. Steel siding. New roof last year. 2-stall detached garage (drive-thru with 2 overhead doors 32x18). Pole Building 30x42 (Designed to be heated, doors are 12x10 & 10x10). Front porch sunsets.
Home Details
Home Type
- Single Family
Est. Annual Taxes
- $2,990
Year Built
- Built in 1993
Lot Details
- 8.82 Acre Lot
- Lot Dimensions are 896x642x474x211x604
Parking
- 6 Car Attached Garage
- Multiple Garages
- Insulated Garage
- Garage Door Opener
Interior Spaces
- 1-Story Property
- Electric Fireplace
- Family Room with Fireplace
- 2 Fireplaces
- Living Room with Fireplace
- Home Gym
Kitchen
- Range<<rangeHoodToken>>
- <<microwave>>
- Dishwasher
- The kitchen features windows
Bedrooms and Bathrooms
- 4 Bedrooms
- Walk-In Closet
Laundry
- Dryer
- Washer
Finished Basement
- Walk-Out Basement
- Basement Fills Entire Space Under The House
- Basement Storage
- Basement Window Egress
Eco-Friendly Details
- Air Exchanger
Utilities
- Forced Air Heating and Cooling System
- Space Heater
- Geothermal Heating and Cooling
- Private Water Source
- Well
Community Details
- No Home Owners Association
Listing and Financial Details
- Assessor Parcel Number R160003503
Ownership History
Purchase Details
Home Financials for this Owner
Home Financials are based on the most recent Mortgage that was taken out on this home.Similar Homes in Lake City, MN
Home Values in the Area
Average Home Value in this Area
Purchase History
| Date | Type | Sale Price | Title Company |
|---|---|---|---|
| Deed | $705,000 | -- |
Mortgage History
| Date | Status | Loan Amount | Loan Type |
|---|---|---|---|
| Open | $45,000 | Construction | |
| Open | $647,200 | New Conventional | |
| Previous Owner | $440,000 | Credit Line Revolving |
Property History
| Date | Event | Price | Change | Sq Ft Price |
|---|---|---|---|---|
| 07/18/2025 07/18/25 | Price Changed | $835,000 | -1.2% | $228 / Sq Ft |
| 07/09/2025 07/09/25 | For Sale | $845,000 | +19.9% | $231 / Sq Ft |
| 08/29/2022 08/29/22 | Sold | $705,000 | +1.4% | $192 / Sq Ft |
| 06/06/2022 06/06/22 | Pending | -- | -- | -- |
| 06/01/2022 06/01/22 | For Sale | $695,000 | -- | $190 / Sq Ft |
Tax History Compared to Growth
Tax History
| Year | Tax Paid | Tax Assessment Tax Assessment Total Assessment is a certain percentage of the fair market value that is determined by local assessors to be the total taxable value of land and additions on the property. | Land | Improvement |
|---|---|---|---|---|
| 2024 | $3,748 | $455,700 | $103,100 | $352,600 |
| 2023 | $3,670 | $451,700 | $103,100 | $348,600 |
| 2022 | $3,432 | $406,100 | $88,600 | $317,500 |
| 2021 | $2,990 | $344,300 | $88,600 | $255,700 |
| 2020 | $2,548 | $298,100 | $81,600 | $216,500 |
| 2019 | $2,230 | $261,000 | $77,600 | $183,400 |
| 2018 | $2,266 | $226,400 | $52,600 | $173,800 |
| 2017 | $2,190 | $227,400 | $52,600 | $174,800 |
| 2016 | $2,226 | $0 | $0 | $0 |
| 2015 | $2,226 | $0 | $0 | $0 |
| 2012 | $2,344 | $0 | $0 | $0 |
Agents Affiliated with this Home
-
Donna Sylvester

Seller's Agent in 2025
Donna Sylvester
Keller Williams Premier Realty
(507) 272-9139
57 Total Sales
-
Gregory Sprick

Seller's Agent in 2022
Gregory Sprick
River Valley Real Estate LLC
(651) 764-2428
30 Total Sales
-
Angela Sprick

Seller Co-Listing Agent in 2022
Angela Sprick
River Valley Real Estate LLC
(507) 838-5600
21 Total Sales
Map
Source: NorthstarMLS
MLS Number: 6204355
APN: R-16.00035.03
- TBD 299th Ave
- 32249 690th St
- 0 Lot 3 708th St
- 0 Lot 1&2 708th St
- xxx 260th Ave
- 0 Tbd County Road 11 Unit LotWP001
- TBD 265th Ave
- Tbd 265th Ave
- 30150 715th St
- TBD 712th St
- 208 Winged Foot Cir
- 200 Winged Foot Cir
- TBD 3 708th St
- 118 Medinah Cir E
- TBD 343rd Ave
- 1509 Wildwood Dr
- 1511 Wildwood Dr
- 315 Grand Dr
- 2824 Oakhurst Dr
- 2812 Oakhurst Dr
