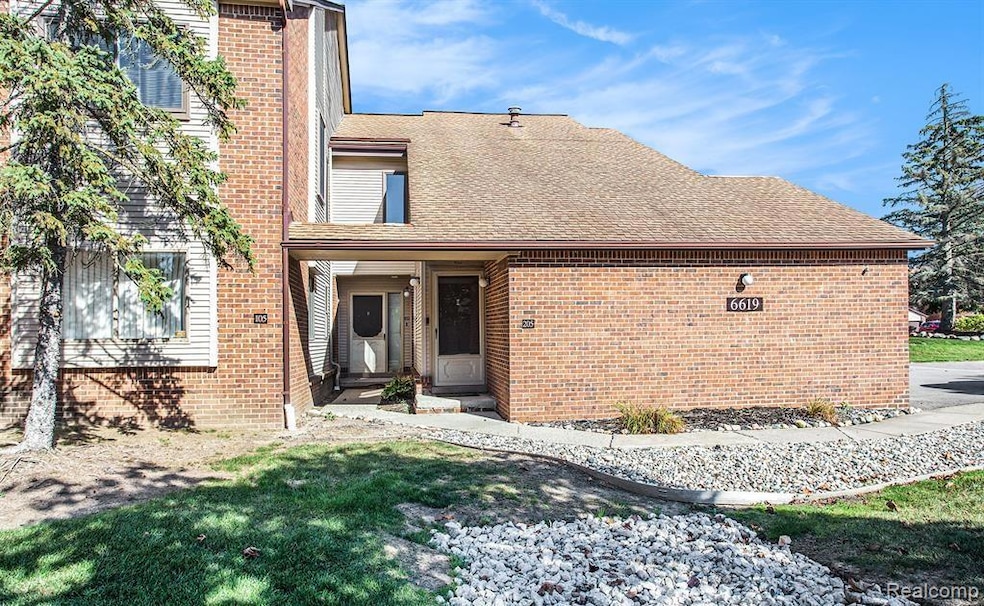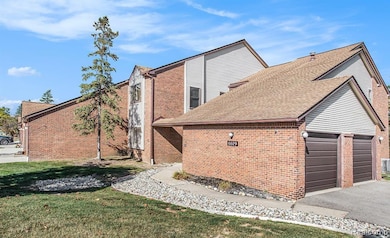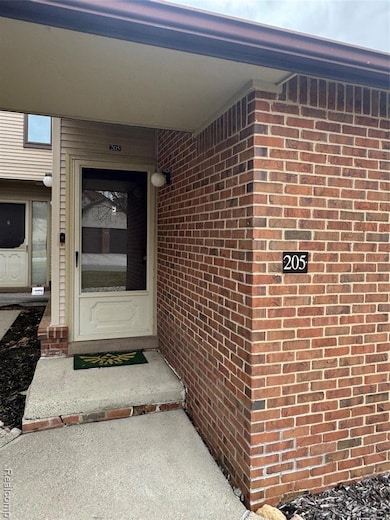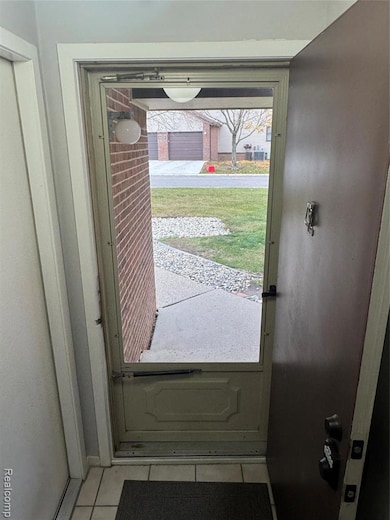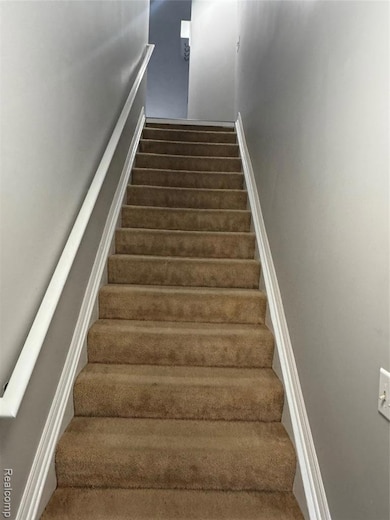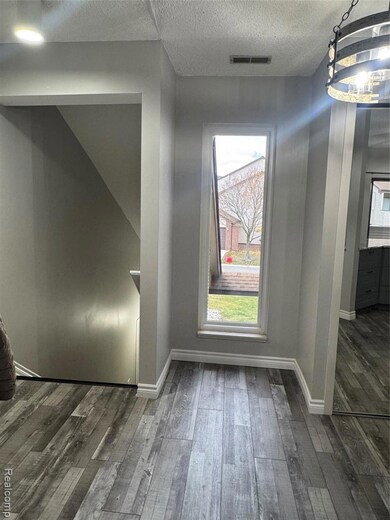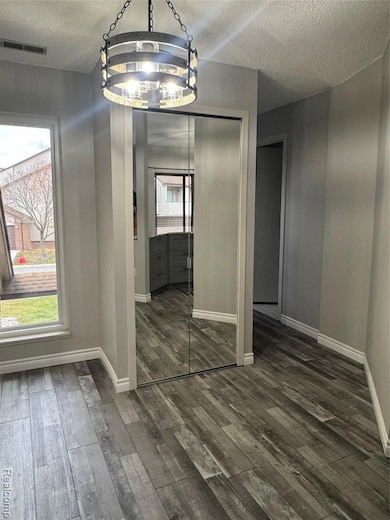6619 Ridgefield Cir Unit 205 West Bloomfield, MI 48322
Highlights
- Ranch Style House
- 1 Car Attached Garage
- Forced Air Heating and Cooling System
- Walled Lake Central High School Rated A-
About This Home
Clean and Updated Unit #205 Enjoy this Beautifully Modernized Condominium in the Heart of West Bloomfield. Completely Renovated in 2021. Features Include a Sleek, Open Concept with a Reimagined Kitchen, Stainless Appliances, Spacious Island w/Snack Bar Seating, Granite Countertops, Expanded Cabinetry & Added Outlets. Luxury Vinyl Plank Flooring Throughout. Vaulted Ceilings. Loads of Natural Lighting. Doorwall to Balcony/Patio. Updated Bathrooms. Generous Size Primary Bedroom & Walk In Closet. Updated Fixtures & Lighting. Water Heater 2022. In-Unit Laundry Room. Community Improvements in 2022, Resurfaced Roads, Driveways & Parking Lots. Pickle Ball Courts 2023. Quiet, Pet Friendly Development. Includes Pool & Tennis Courts. Walking Distance to Henry Ford Hospital, Parks, Multiple Trails. Close to Restaurants, Expressways and Loads of Shopping. This Home Blends Thoughtful Upgrades, Modern Style & an Unbeatable Location. Act Fast, Won't Last! Great Location, Must see. Minimum Fico 680 Plus, Must Show Proof Of Stubs and last Year Tax Return and Full Credit Report!
Condo Details
Home Type
- Condominium
Est. Annual Taxes
- $1,640
Year Built
- Built in 1987 | Remodeled in 2021
HOA Fees
- $455 Monthly HOA Fees
Parking
- 1 Car Attached Garage
Home Design
- 1,362 Sq Ft Home
- Ranch Style House
- Brick Exterior Construction
- Slab Foundation
- Vinyl Construction Material
Bedrooms and Bathrooms
- 2 Bedrooms
- 2 Full Bathrooms
Location
- Upper Level
Utilities
- Forced Air Heating and Cooling System
- Heating System Uses Natural Gas
Listing and Financial Details
- Security Deposit $4,200
- 24 Month Lease Term
- Negotiable Lease Term
- Application Fee: 50.00
- Assessor Parcel Number 1832226083
Community Details
Overview
- Maple Ridge Condo Occpn 452 Subdivision
Pet Policy
- Call for details about the types of pets allowed
Map
Source: Realcomp
MLS Number: 20251057248
APN: 18-32-226-083
- 6540 Ridgefield Cir Unit 204
- 6715 Maple Lakes Dr Unit 70
- 6693 Maple Lakes Dr Unit 62
- 6677 Maple Lakes Dr
- 6716 Maple Lakes Dr
- 5835 Drake Rd
- 5965 Crestwood Dr
- 7329 Camelot Dr
- 6601 Pembridge Hill
- 6886 E Nashway
- 5727 Royal Wood
- 6775 Carlyle Crossing
- 6517 Chelsea Bridge
- 6196 Celeste Rd
- 6621 Glenshaw Ct
- 6880 Burtonwood Dr
- 6642 Carlyle Ct
- 7355 Sherwood Creek Ct
- 6986 Crosswell Dr
- 7345 Verona Dr
- 6660 Maple Lakes Dr
- 6358 Timberwood S
- 6463 Royal Pointe Dr
- 5460 Bentley Rd
- 6350 Aldingbrooke Circle Rd N
- 5305 Wright Way S Unit 84
- 6569 Whispering Woods Dr Unit 73
- 5652 Drake Hollow Dr E Unit 31
- 5762 Drake Hollow Dr W Unit 5
- 6618 Shadowood Dr
- 5216 Brett Ct Unit 53
- 5156 Rock Run Unit 6
- 5166 Rock Run Unit 30
- 5214 Brett Ct
- 35527 Springvale St
- 31157 Perrys Crossing
- 7517 Arbors Blvd
- 7663 Danbury Cir
- 30024 Beacontree St
- 7950 Brandywine Blvd
