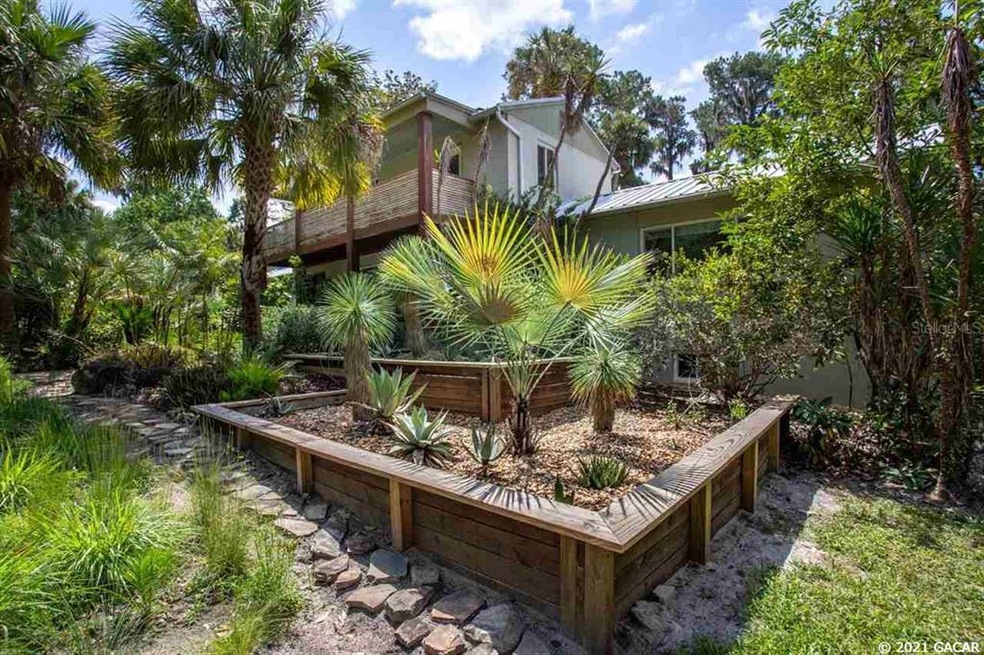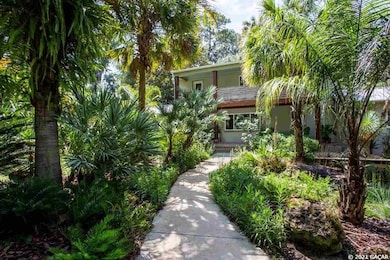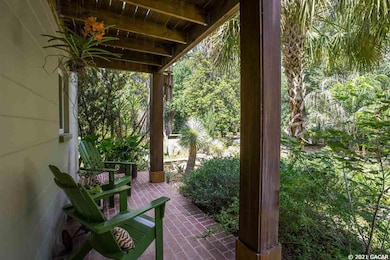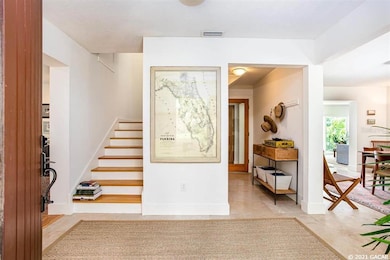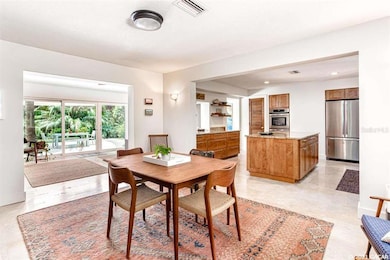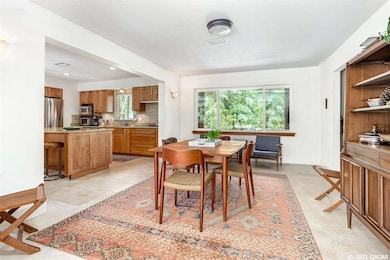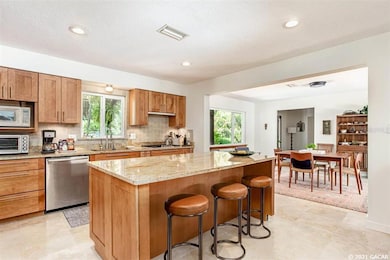
6619 SE 14 Ln Gainesville, FL 32641
Estimated Value: $393,000 - $594,000
Highlights
- Parking available for a boat
- Wooded Lot
- Traditional Architecture
- Eastside High School Rated A-
- Marble Flooring
- Main Floor Primary Bedroom
About This Home
As of July 2021Bird watcher? Nature lover? You will love your new home close to town, yet with eagles, osprey, cranes and hawks flying overhead and deer, turkeys and other wildlife wandering by, you will feel like you are in paradise! Just blocks away from Palm Point and Newnan''s Lake, close to the Hawthorne Trail and Payne''s Prairie, a lovely bike ride to Depot Park and minutes to Downtown without any of the West side traffic. The open floor plan with its fully remodeled kitchen including granite counters, stainless steel appliances and a huge island with a gas cook top and double ovens, makes cooking delightful. Travertine and Red Oak floors for easy care. All windows replaced, super natural light throughout the home, a huge deck with sun sails, lush landscaping, raised garden beds, palms, cycads, citrus trees abound, 1.34 acres to enjoy, with a fenced back yard, and outdoor shower with hot and cold water, this one is great inside and out! St. Augustine is a tad over an hour away-you can be at the beach or historic city when you need a change of pace. Schedule your viewing today.
Home Details
Home Type
- Single Family
Est. Annual Taxes
- $3,954
Year Built
- Built in 1970
Lot Details
- 1.34 Acre Lot
- Chain Link Fence
- Wooded Lot
Parking
- 2 Car Attached Garage
- Rear-Facing Garage
- Side Facing Garage
- Garage Door Opener
- Driveway
- Parking available for a boat
Home Design
- Traditional Architecture
- Slab Foundation
- Metal Roof
- Wood Siding
- Concrete Siding
- Block Exterior
Interior Spaces
- 2,964 Sq Ft Home
- Wood Burning Fireplace
- Blinds
- Family Room
- Formal Dining Room
- Den
Kitchen
- Oven
- Cooktop
- Microwave
- Dishwasher
Flooring
- Wood
- Marble
Bedrooms and Bathrooms
- 4 Bedrooms
- Primary Bedroom on Main
- Split Bedroom Floorplan
- 3 Full Bathrooms
Laundry
- Laundry in Garage
- Dryer
- Washer
Accessible Home Design
- Accessible Full Bathroom
- Accessible Bedroom
Outdoor Features
- Balcony
- Patio
Schools
- Lake Forest Elementary School
- Abraham Lincoln Middle School
- Eastside High School
Horse Facilities and Amenities
- Shed Row
Utilities
- Central Heating
- Well
- Electric Water Heater
- Septic Tank
Community Details
- No Home Owners Association
- Magnolia Estates Subdivision
Listing and Financial Details
- Assessor Parcel Number 17944025000
Ownership History
Purchase Details
Home Financials for this Owner
Home Financials are based on the most recent Mortgage that was taken out on this home.Purchase Details
Home Financials for this Owner
Home Financials are based on the most recent Mortgage that was taken out on this home.Purchase Details
Purchase Details
Similar Homes in Gainesville, FL
Home Values in the Area
Average Home Value in this Area
Purchase History
| Date | Buyer | Sale Price | Title Company |
|---|---|---|---|
| Cope Richard A | $490,000 | Attorney | |
| Teisinger Jason Kyle | $195,300 | Attorney | |
| Koning Ignatius J | $400,000 | -- | |
| Day | $100 | -- |
Mortgage History
| Date | Status | Borrower | Loan Amount |
|---|---|---|---|
| Open | Cope Richard A | $441,000 | |
| Previous Owner | Day Amy Lauren | $99,700 | |
| Previous Owner | Day Amy Lauren | $158,000 | |
| Previous Owner | Teisinger Jason Kyle | $175,770 |
Property History
| Date | Event | Price | Change | Sq Ft Price |
|---|---|---|---|---|
| 12/06/2021 12/06/21 | Off Market | $490,000 | -- | -- |
| 07/30/2021 07/30/21 | Sold | $490,000 | +1.0% | $165 / Sq Ft |
| 06/15/2021 06/15/21 | Pending | -- | -- | -- |
| 06/10/2021 06/10/21 | For Sale | $485,000 | -- | $164 / Sq Ft |
Tax History Compared to Growth
Tax History
| Year | Tax Paid | Tax Assessment Tax Assessment Total Assessment is a certain percentage of the fair market value that is determined by local assessors to be the total taxable value of land and additions on the property. | Land | Improvement |
|---|---|---|---|---|
| 2024 | $6,769 | $349,239 | -- | -- |
| 2023 | $6,769 | $339,067 | $0 | $0 |
| 2022 | $6,551 | $329,191 | $0 | $0 |
| 2021 | $4,007 | $207,062 | $0 | $0 |
| 2020 | $3,953 | $204,203 | $38,000 | $166,203 |
| 2019 | $4,078 | $207,433 | $38,000 | $169,433 |
| 2018 | $4,127 | $212,100 | $38,000 | $174,100 |
| 2017 | $4,152 | $207,970 | $0 | $0 |
| 2016 | $4,004 | $203,700 | $0 | $0 |
| 2015 | $4,105 | $206,600 | $0 | $0 |
| 2014 | $4,106 | $206,500 | $0 | $0 |
| 2013 | -- | $209,400 | $38,000 | $171,400 |
Agents Affiliated with this Home
-
Samuel Suskin

Seller's Agent in 2021
Samuel Suskin
SUSKIN REALTY INC
(352) 318-9476
299 Total Sales
Map
Source: Stellar MLS
MLS Number: GC445393
APN: 17944-025-000
- 5805 Lake Shore Dr
- 1820 SE 64th Way
- 651 SE 73rd Terrace
- 000 SE Hawthorne Rd
- 1721 SE 50th St
- 5850 SE Hawthorne Rd
- 4729 SE 19th Ave
- 2248 SE 43rd Terrace
- 0 SE 43rd St
- 4618 SE 2nd Place
- 6012 SE Hawthorne Rd
- 0 SE 45th St
- 3830 SE 18th Ave
- 379 NE 45th Terrace
- 306 NE 44th St
- 3541 SE 15th Ave
- 2212 SE 36 Terrace
- 1411 SE 35th St
- 3441 SE 20th Ave
- 00 SE 18th Ave
- 6619 SE 14 Ln
- 6619 SE 14th Ln
- 6620 SE 14th Ln
- 6719 SE 14 Ln
- 6719 SE 14th Ln
- 6530 SE 14th Ln
- 6810 Lakeshore Dr
- 6630 SE 14th Ln
- TBD Lake Shore Dr
- 6510 SE 14th Ln
- 1835 SE 64th Way
- 6809 SE 14th St
- 1611 SE 64th Way
- 6829 SE 14th Ln
- 1626 SE 64th Way
- 6816 SE 14th Ln
- 1716 SE 64th Way
- 6510 Lake Shore Dr
- 6900 Lake Shore Dr
- 1802 SE 64th Way
