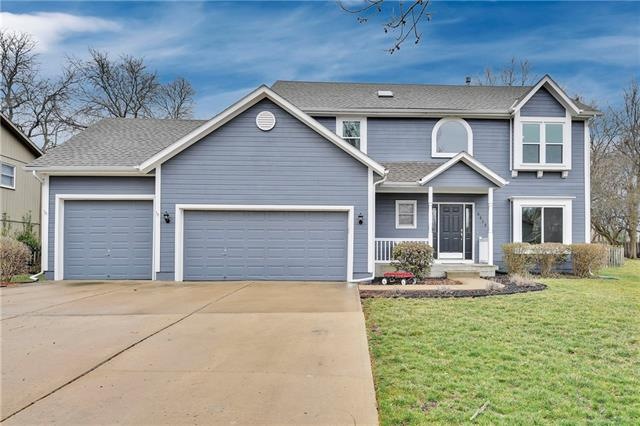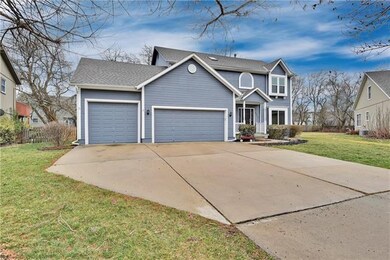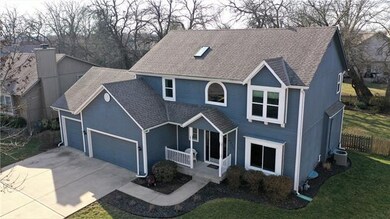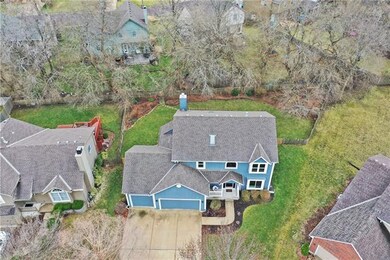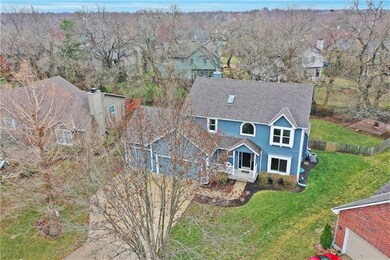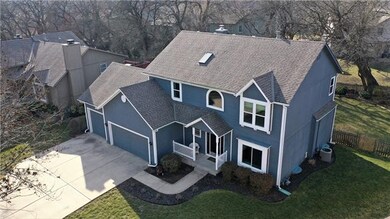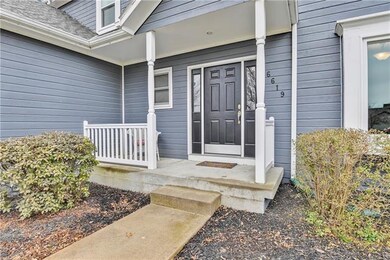
6619 W 155th Place Overland Park, KS 66223
Blue Valley NeighborhoodEstimated Value: $455,000 - $496,000
Highlights
- Deck
- Vaulted Ceiling
- Wood Flooring
- Stanley Elementary School Rated A-
- Traditional Architecture
- Granite Countertops
About This Home
As of May 2021Back on market. Don't miss out! Gorgeous 2 story home in quiet cul-de-sac with fantastic private back yard and 3 car garage! Open floor plan offers bright updated kitchen with island, pretty cabinetry, pantry, granite and breakfast area. Formal dining room, living room and family room provide main level space for all of your needs! Newly painted walls and brand new carpet throughout! New or newer thermal windows! Wood burning stove insert inspected and works beautifully. SS kitchen appliances and wash/dryer stay! Second level offers updated bathroom with new faucets and fixtures, painted cabinets and vaulted ceiling. Large master suite with walk in closet, spacious bathroom with shower and tub separately. Newer lighting and fans throughout. huge relaxing back deck offers direct gas line to stainless grill which stays! Spacious basement with newer HVAC, water softener, stubbed for bath, radon system installed and electrical ready. Rough in complete, so bring your ideas!
Don't miss this lovely home.
Legal is BV Meadows but home is in the Willow Bend HOA.
Last Listed By
ReeceNichols- Leawood Town Center License #SP00225547 Listed on: 03/08/2021
Home Details
Home Type
- Single Family
Est. Annual Taxes
- $4,069
Year Built
- Built in 1996
Lot Details
- 10,433 Sq Ft Lot
- Cul-De-Sac
- Wood Fence
- Paved or Partially Paved Lot
- Level Lot
- Many Trees
HOA Fees
- $31 Monthly HOA Fees
Parking
- 3 Car Attached Garage
- Front Facing Garage
- Garage Door Opener
Home Design
- Traditional Architecture
- Frame Construction
- Composition Roof
- Passive Radon Mitigation
Interior Spaces
- 2,282 Sq Ft Home
- Wet Bar: Cathedral/Vaulted Ceiling, Ceramic Tiles, Double Vanity, Shower Over Tub, Separate Shower And Tub, Carpet, Granite Counters, Kitchen Island, Pantry, Wood Floor, Fireplace, Ceiling Fan(s), Walk-In Closet(s)
- Built-In Features: Cathedral/Vaulted Ceiling, Ceramic Tiles, Double Vanity, Shower Over Tub, Separate Shower And Tub, Carpet, Granite Counters, Kitchen Island, Pantry, Wood Floor, Fireplace, Ceiling Fan(s), Walk-In Closet(s)
- Vaulted Ceiling
- Ceiling Fan: Cathedral/Vaulted Ceiling, Ceramic Tiles, Double Vanity, Shower Over Tub, Separate Shower And Tub, Carpet, Granite Counters, Kitchen Island, Pantry, Wood Floor, Fireplace, Ceiling Fan(s), Walk-In Closet(s)
- Skylights
- Thermal Windows
- Shades
- Plantation Shutters
- Drapes & Rods
- Family Room with Fireplace
- Formal Dining Room
- Fire and Smoke Detector
Kitchen
- Eat-In Kitchen
- Built-In Range
- Dishwasher
- Kitchen Island
- Granite Countertops
- Laminate Countertops
- Disposal
Flooring
- Wood
- Wall to Wall Carpet
- Linoleum
- Laminate
- Stone
- Ceramic Tile
- Luxury Vinyl Plank Tile
- Luxury Vinyl Tile
Bedrooms and Bathrooms
- 4 Bedrooms
- Cedar Closet: Cathedral/Vaulted Ceiling, Ceramic Tiles, Double Vanity, Shower Over Tub, Separate Shower And Tub, Carpet, Granite Counters, Kitchen Island, Pantry, Wood Floor, Fireplace, Ceiling Fan(s), Walk-In Closet(s)
- Walk-In Closet: Cathedral/Vaulted Ceiling, Ceramic Tiles, Double Vanity, Shower Over Tub, Separate Shower And Tub, Carpet, Granite Counters, Kitchen Island, Pantry, Wood Floor, Fireplace, Ceiling Fan(s), Walk-In Closet(s)
- Double Vanity
- Bathtub with Shower
Laundry
- Laundry closet
- Washer
Basement
- Sump Pump
- Stubbed For A Bathroom
Outdoor Features
- Deck
- Enclosed patio or porch
- Playground
Location
- City Lot
Schools
- Stanley Elementary School
- Blue Valley High School
Utilities
- Central Air
- Heat Exchanger
- Back Up Gas Heat Pump System
- Satellite Dish
Listing and Financial Details
- Assessor Parcel Number NP43700000 0028
Community Details
Overview
- Association fees include management, trash pick up
- Willow Bend At The Village HOA
- Meadows Of Blue Valley Subdivision
Recreation
- Trails
Ownership History
Purchase Details
Home Financials for this Owner
Home Financials are based on the most recent Mortgage that was taken out on this home.Purchase Details
Home Financials for this Owner
Home Financials are based on the most recent Mortgage that was taken out on this home.Purchase Details
Purchase Details
Home Financials for this Owner
Home Financials are based on the most recent Mortgage that was taken out on this home.Similar Homes in the area
Home Values in the Area
Average Home Value in this Area
Purchase History
| Date | Buyer | Sale Price | Title Company |
|---|---|---|---|
| Goldizen Amber L | -- | Kansas City Title Inc | |
| Sisson Craig A | -- | Chicago Title Ins Co | |
| Bryan Gary L | -- | None Available | |
| Bryan Gary L | -- | Security Land Title Company |
Mortgage History
| Date | Status | Borrower | Loan Amount |
|---|---|---|---|
| Open | Goldizen Amber L | $368,207 | |
| Previous Owner | Sisson Craig A | $221,000 | |
| Previous Owner | Sisson Craig A | $230,000 | |
| Previous Owner | Bryan Gary L | $145,600 |
Property History
| Date | Event | Price | Change | Sq Ft Price |
|---|---|---|---|---|
| 05/18/2021 05/18/21 | Sold | -- | -- | -- |
| 04/17/2021 04/17/21 | Pending | -- | -- | -- |
| 04/16/2021 04/16/21 | For Sale | $345,000 | 0.0% | $151 / Sq Ft |
| 03/15/2021 03/15/21 | Pending | -- | -- | -- |
| 03/08/2021 03/08/21 | For Sale | $345,000 | -- | $151 / Sq Ft |
Tax History Compared to Growth
Tax History
| Year | Tax Paid | Tax Assessment Tax Assessment Total Assessment is a certain percentage of the fair market value that is determined by local assessors to be the total taxable value of land and additions on the property. | Land | Improvement |
|---|---|---|---|---|
| 2024 | $5,639 | $55,096 | $9,133 | $45,963 |
| 2023 | $5,128 | $49,277 | $9,133 | $40,144 |
| 2022 | $4,508 | $42,596 | $9,133 | $33,463 |
| 2021 | $4,160 | $37,249 | $7,611 | $29,638 |
| 2020 | $4,064 | $36,156 | $6,089 | $30,067 |
| 2019 | $4,069 | $35,432 | $4,347 | $31,085 |
| 2018 | $3,804 | $32,476 | $4,347 | $28,129 |
| 2017 | $3,660 | $30,705 | $4,347 | $26,358 |
| 2016 | $3,420 | $28,670 | $4,347 | $24,323 |
| 2015 | $3,422 | $28,578 | $4,347 | $24,231 |
| 2013 | -- | $25,185 | $4,347 | $20,838 |
Agents Affiliated with this Home
-
Jessica Fields-Leone

Seller's Agent in 2021
Jessica Fields-Leone
ReeceNichols- Leawood Town Center
(913) 856-6671
17 in this area
104 Total Sales
-
Tricia Wegner

Buyer's Agent in 2021
Tricia Wegner
kc HOMEGIRLS & Associates
(816) 645-3733
2 in this area
112 Total Sales
Map
Source: Heartland MLS
MLS Number: 2308485
APN: NP43700000-0028
- 6603 W 156th St
- 6266 W 157th St
- 7001 W 157th Terrace
- 15429 Floyd St
- 15433 Marty St
- 15209 Beverly St
- 15630 Dearborn St
- 6560 W 151st St
- 15107 Beverly St
- 6511 W 150th St
- 15501 Outlook St
- 14949 Riggs St
- 14927 Riggs St
- 15633 Reeds St
- 14936 Riggs St
- 15412 Maple St
- 15278 Conser St
- 5510 W 153rd Terrace
- 14906 Horton St
- 15808 Conser St
- 6619 W 155th Place
- 6615 W 155th Place
- 6623 W 155th Place
- 15600 Barkley St
- 6704 W 156th St
- 6611 W 155th Place
- 6627 W 155th Place
- 6700 W 156th St
- 15604 Barkley St
- 6607 W 155th Place
- 6602 W 156th St
- 15532 Glenwood Ave
- 6604 W 155th Place
- 6802 W 156th Terrace
- 15608 Barkley St
- 6600 W 155th Place
- 6603 W 155th Place
- 15529 Glenwood St
- 15529 Glenwood Ave
- 15603 Barkley St
