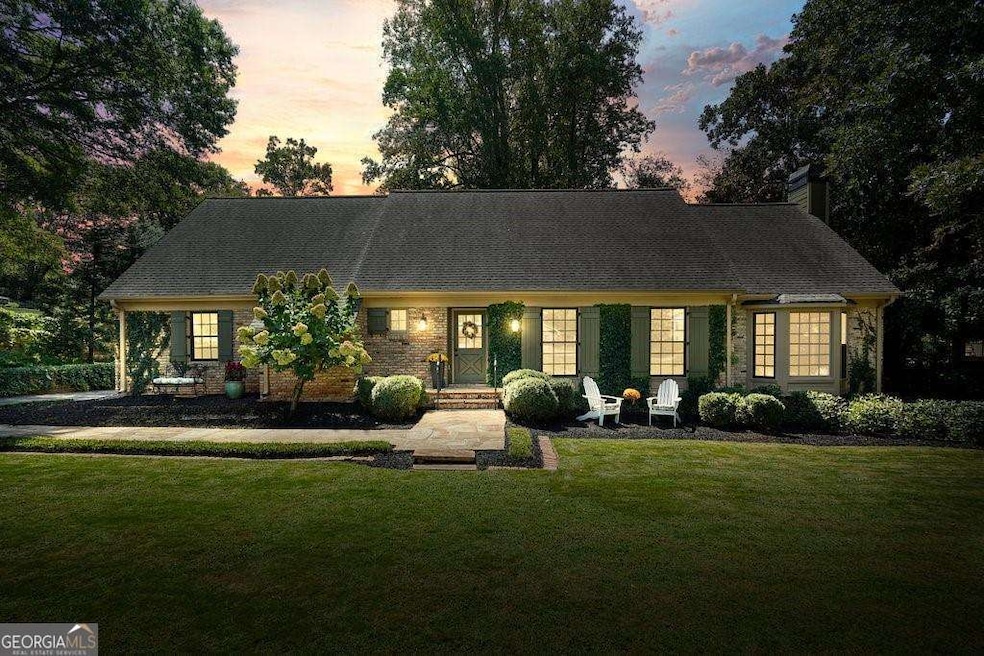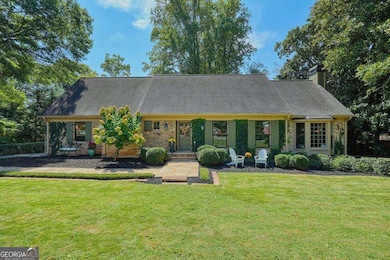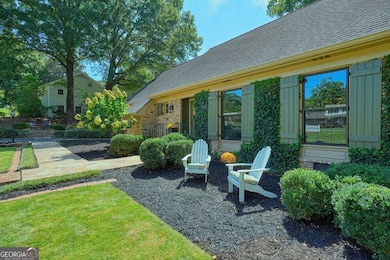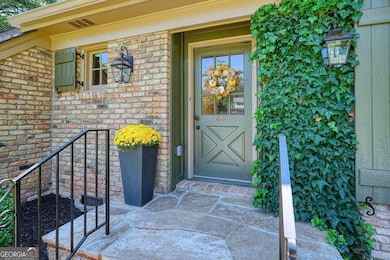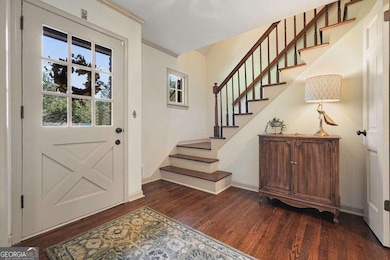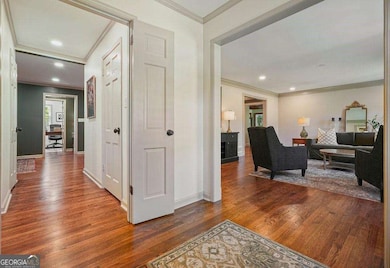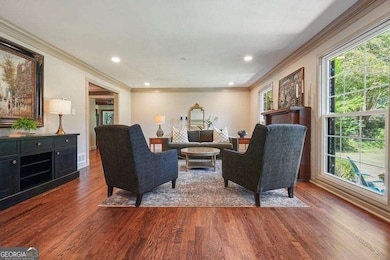662 Bouldercrest Dr SW Marietta, GA 30064
Southwestern Marietta NeighborhoodEstimated payment $5,474/month
Highlights
- Cape Cod Architecture
- ENERGY STAR Certified Homes
- Property is near public transit
- Hickory Hills Elementary School Rated A-
- Fireplace in Primary Bedroom
- Private Lot
About This Home
Timeless Cape Cod Charmer in Historic Marietta Welcome to 662 Bouldercrest Drive SW, a completely renovated 4-bedroom, 2.5-bath Cape Cod-style beauty in the highly desirable Whitlock Heights community. Just moments from the vibrant Marietta Square, Tumlin Park, and the coveted Marietta Center for Advanced Academics, this home offers the perfect blend of historic charm and modern updates. From the outside, the brick exterior, fresh paint, new landscaping, and fenced backyard set the stage. A two-car carport with a newly enclosed shed provides ample parking and storage. Inside, timeless character meets modern craftsmanship-crown molding, slate floors, 9-foot beamed ceilings, four fireplaces, and custom wood trim finishes around brand-new windows create a warm, inviting atmosphere. The primary suite is conveniently located on the main level, providing the ease of one-floor living. The spa-like bathroom features luxurious finishes, while the walk-in closets offer abundant storage-all beautifully designed for comfort and style. The heart of the home is the expansive kitchen and dining room combination. Completely remodeled, this breathtaking space is filled with natural light and finished in a modern cottage vibe that feels both elegant and welcoming. Perfect for gathering, cooking, and entertaining, it truly anchors the home. This residence has been renovated from top to bottom, with every major system and surface replaced brand new-including: Brand new windows throughout Two new HVAC systems & brand new water heater Fully updated electrical with new panel All new plumbing on main, new toilets, and fixtures Re-stained and repaired hardwoods on main level Remodeled chef's kitchen with new appliances Renovated baths and new upstairs flex space Waterproofed crawl space, stabilized foundation, new sod, fencing, and more The stone fireplace in the family room adds warmth and character, while the new back deck and flagstone patio with an outdoor wood-burning chimney extend the living space outdoors-perfect for alfresco dining and cozy gatherings. Upstairs you'll find three spacious bedrooms, all sharing a renovated hall bath with a double vanity. Off the third bedroom sits a walk-in closet, additional storage room, and a versatile flex space that can be used as a craft room, office, playroom, or more. Abundant walk-in attic storage ensures everything has a place. Originally built in 1964 on a .33-acre lot, this home perfectly balances history and modern convenience. With everything replaced brand new, this home is truly turnkey-ready for you to move right in. Location, charm, and a full renovation-this one is absolutely breathtaking. Don't miss your chance to call this Marietta treasure home!
Home Details
Home Type
- Single Family
Est. Annual Taxes
- $2,508
Year Built
- Built in 1964
Lot Details
- 0.33 Acre Lot
- Private Lot
- Level Lot
Home Design
- Cape Cod Architecture
- Block Foundation
- Composition Roof
- Brick Front
Interior Spaces
- 4,100 Sq Ft Home
- 2-Story Property
- Bookcases
- Crown Molding
- Ceiling Fan
- Double Pane Windows
- Family Room with Fireplace
- 4 Fireplaces
- L-Shaped Dining Room
- Screened Porch
- Carbon Monoxide Detectors
- Laundry Room
Kitchen
- Breakfast Area or Nook
- Breakfast Bar
- Dishwasher
- Kitchen Island
- Disposal
Flooring
- Wood
- Stone
Bedrooms and Bathrooms
- 4 Bedrooms | 1 Primary Bedroom on Main
- Fireplace in Primary Bedroom
- Walk-In Closet
Accessible Home Design
- Accessible Kitchen
Eco-Friendly Details
- Energy-Efficient Appliances
- Energy-Efficient Insulation
- ENERGY STAR Certified Homes
Outdoor Features
- Outdoor Fireplace
- Separate Outdoor Workshop
Location
- Property is near public transit
- Property is near schools
- Property is near shops
Schools
- Hickory Hills Elementary School
- Marietta Middle School
- Marietta High School
Utilities
- Forced Air Heating and Cooling System
- Phone Available
- Cable TV Available
Community Details
Overview
- No Home Owners Association
- Whitlock Heights Subdivision
Recreation
- Community Playground
- Community Pool
- Park
Map
Home Values in the Area
Average Home Value in this Area
Tax History
| Year | Tax Paid | Tax Assessment Tax Assessment Total Assessment is a certain percentage of the fair market value that is determined by local assessors to be the total taxable value of land and additions on the property. | Land | Improvement |
|---|---|---|---|---|
| 2025 | $2,508 | $296,408 | $98,000 | $198,408 |
| 2024 | $2,508 | $296,408 | $98,000 | $198,408 |
| 2023 | $1,905 | $225,196 | $88,000 | $137,196 |
| 2022 | $1,474 | $174,180 | $87,000 | $87,180 |
| 2021 | $1,496 | $174,180 | $87,000 | $87,180 |
| 2020 | $1,324 | $154,180 | $67,000 | $87,180 |
| 2019 | $1,290 | $150,180 | $63,000 | $87,180 |
| 2018 | $539 | $140,120 | $60,000 | $80,120 |
| 2017 | $433 | $134,008 | $46,000 | $88,008 |
| 2016 | $441 | $134,008 | $46,000 | $88,008 |
| 2015 | $478 | $121,496 | $46,000 | $75,496 |
| 2014 | $491 | $121,496 | $0 | $0 |
Property History
| Date | Event | Price | List to Sale | Price per Sq Ft | Prior Sale |
|---|---|---|---|---|---|
| 11/07/2025 11/07/25 | For Sale | $1,000,000 | +61.8% | $244 / Sq Ft | |
| 08/23/2024 08/23/24 | Sold | $618,000 | -20.3% | $190 / Sq Ft | View Prior Sale |
| 07/30/2024 07/30/24 | Pending | -- | -- | -- | |
| 07/24/2024 07/24/24 | For Sale | $775,000 | -- | $239 / Sq Ft |
Purchase History
| Date | Type | Sale Price | Title Company |
|---|---|---|---|
| Special Warranty Deed | $618,000 | None Listed On Document | |
| Special Warranty Deed | $618,000 | None Listed On Document | |
| Warranty Deed | -- | -- |
Mortgage History
| Date | Status | Loan Amount | Loan Type |
|---|---|---|---|
| Open | $587,100 | New Conventional | |
| Closed | $587,100 | New Conventional |
Source: Georgia MLS
MLS Number: 10639607
APN: 17-0075-0-025-0
- 479 Banks St SW
- 375 Leisure Ct SW
- 827 Hickory Dr SW
- 681 Hampton Place SW
- 840 Hickory Dr SW
- 651 Chestnut Hill Rd SW
- 852 Hickory Dr SW
- The Bainbridge Plan at Highvale
- The Oxford Plan at Highvale
- The Thomson Plan at Highvale
- The Vinings Plan at Highvale
- The Brooks Plan at Highvale
- The Pinehurst Plan at Highvale
- The Evans Plan at Highvale
- The Rebecca Plan at Highvale
- The Ashburn Plan at Highvale
- The Dillard Plan at Highvale
- 237 Toweridge Dr SW
- 994 Powder Springs St
- 1048 Brownstone Dr Unit 3
- 286 Toweridge Dr SW
- 438 Bannon Way
- 175 Booth Rd SW
- 825 Powder Springs St
- 294 E Burns Ct SW Unit D
- 18 Garrison Rd SE
- 1166 Booth Rd SW
- 1117 Booth Ct SW Unit A
- 16 Beech Rd SE
- 391 Pleasant Oak Ct SW
- 1103 Booth Ct SW Unit 1103
- 1105 Booth Ct SW Unit 1105
- 1284 Scripps Ct SW
- 880 S Cobb Dr
- 1215 Oak Forest Ct SW
- 574 Manning Rd SW
- 1250 Powder Springs St
- 1269 W Booth Road Extension SW
- 680 Springhollow Ln SW
- 290 Westland Way SW
