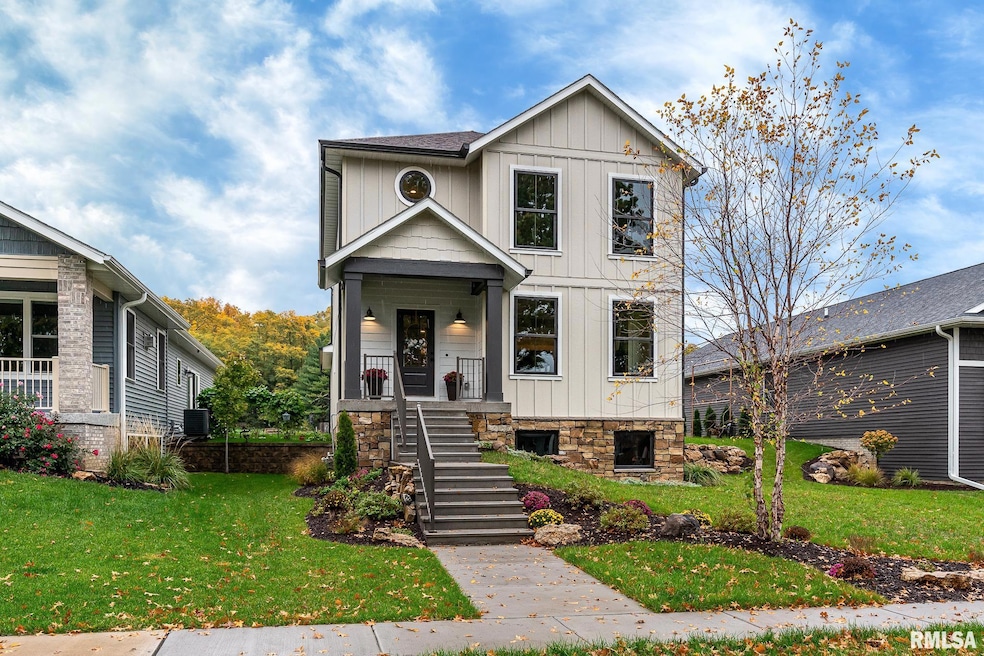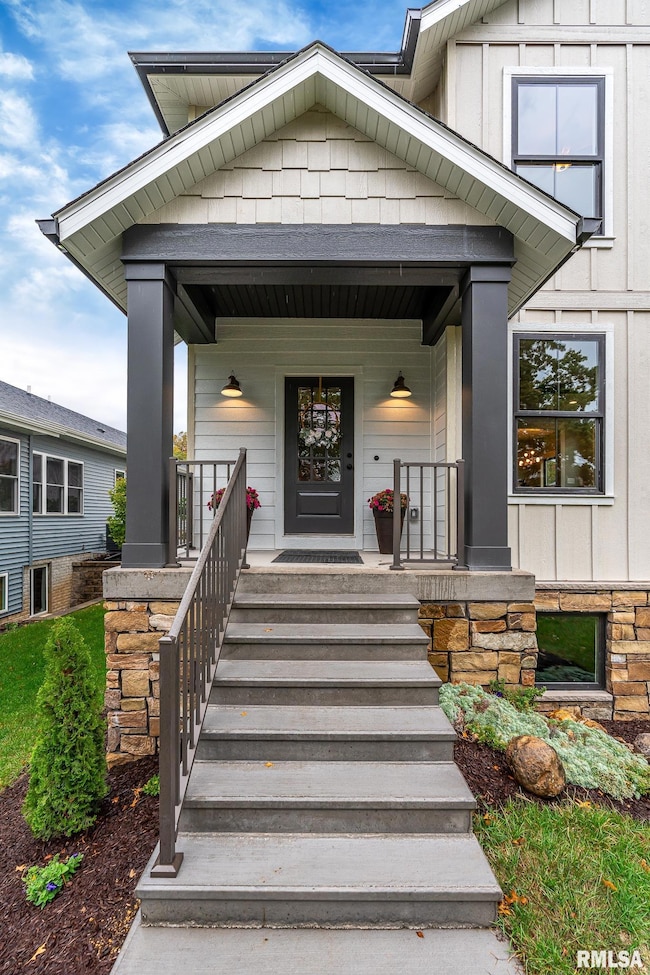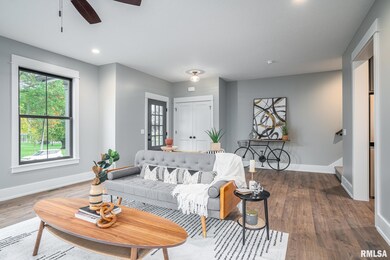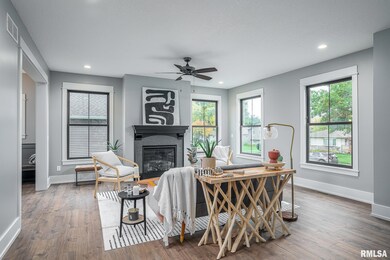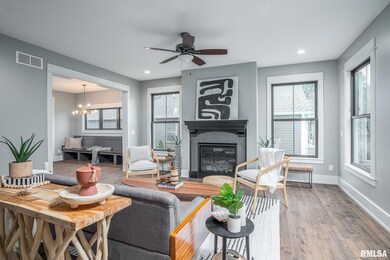Welcome to the easy living of Jefferson Place, where old meets new near the Mississippi River. This beautiful two-story home was impeccably built by Applestone Homes, mixing hints of the 1920s with the joys of modern esthetic. The partially open floor plan brings the benefits of separate spaces with still an airy, connected feel. The large great room features nearly floor to ceiling windows and a gas fireplace, which opens to a grand kitchen with stainless appliances, large peninsula with honed granite, soft-close drawers, backsplash and hood. Walk-in pantry with barn door closure has additional appliance counter and options for shelving. The dining room features a custom banquette with plenty of room for large dinner parties. A flex room off the dining area could be an office, playroom or den. Large, walk-in storage closet and drop zone with access to the attached 3-car garage. Upstairs there are 4 bedrooms, 2 full baths and a laundry room. The primary suite has an extra large closet, dual sinks with vanity space and a beautifully tiled, walk-in shower. Outside, the home is flawlessly landscaped with private patio featuring a gas fire pit and string lights. The easy-to-maintain yard allows time to enjoy the park with sidewalks, a brand new playground, and pickleball/tennis court, or jump on the bike path a block away or meander towards the Village of East Davenport. Basement is unfinished and ready for your dreams!

